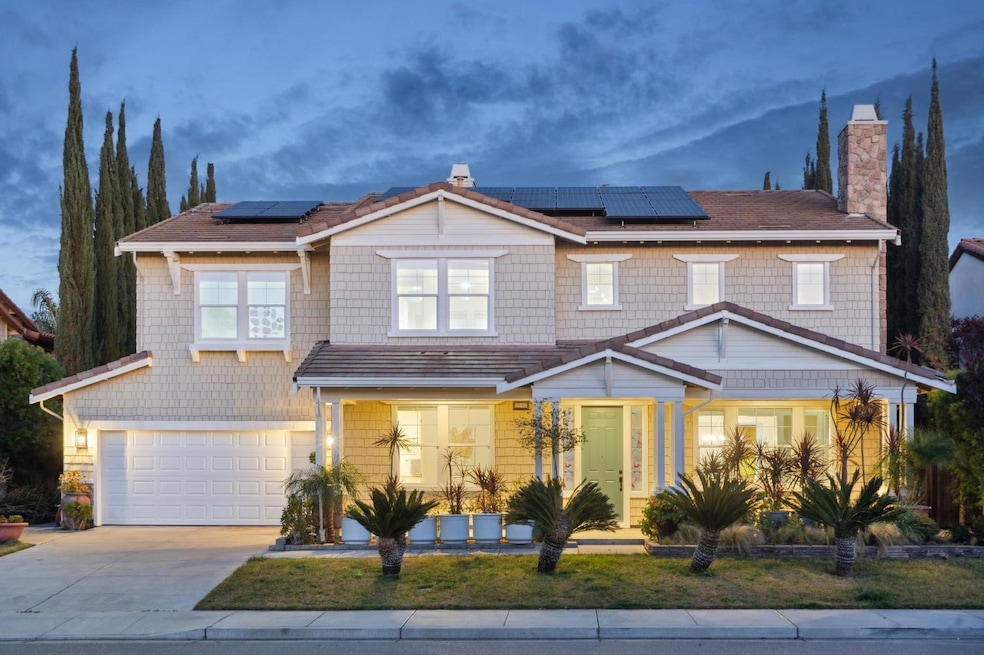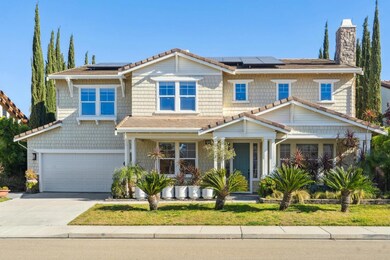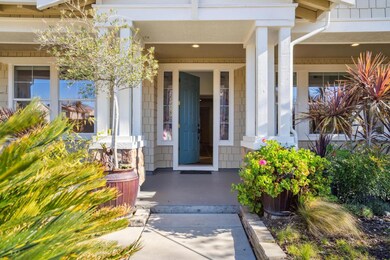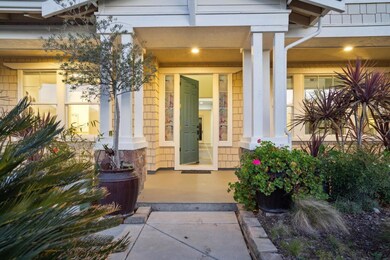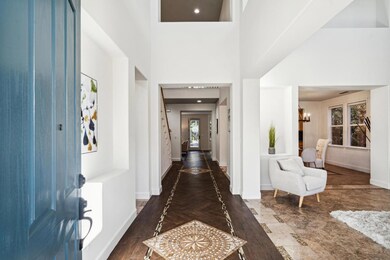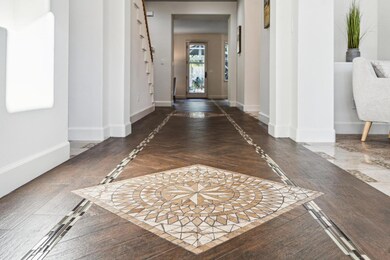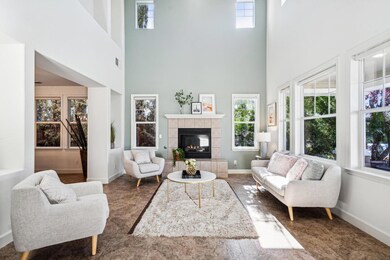
Highlights
- Solar Power System
- Built-In Refrigerator
- Soaking Tub in Primary Bathroom
- John C. Kimball High School Rated A-
- Family Room with Fireplace
- Main Floor Bedroom
About This Home
As of February 2025Welcome to 2280 Lotus, a rare & stunning 6 Bed, 4.5 Bath, sun soaked home, exudes pride of ownership, modern finishes, owned solar panels, and extra long garage with rear door, possibly fitting 4 vehicles, a private tropical backyard oasis equipped with built-in BBQ, 2 gazebos & ample storage. Built in 2006, the gorgeous foyer opens onto high ceilings, custom tile mosaic floors. Separate spacious living rooms, formal dining & family room designed for both relaxation & entertainment, are perfect for hosting gatherings or simply unwinding after a long day & cozying up to the fireplace. The well-appointed kitchen boasts built-in appliances, large island with eat in kitchen, a breakfast nook & overlooks the tranquil backyard retreat with palm trees & mature citrus trees swaying in the breeze, to the tranquil sounds of the waterfall cascading into your backyard pond. A secondary bedroom with en-suite bath on the main level is the perfect retreat for guests or ideal space for a home office. An additional powder room caters to guests on this floor. On the upper level you'll find a spacious primary suite showcasing a spacious walk-in closet, large soaking tub & spa inspired shower. 2 full bathrooms serve the remaining bedrooms.
Home Details
Home Type
- Single Family
Est. Annual Taxes
- $12,536
Year Built
- Built in 2006
Lot Details
- 9,527 Sq Ft Lot
- Gated Home
- Wood Fence
- Back Yard Fenced
- Landscaped
- Front and Back Yard Sprinklers
Parking
- 4 Car Attached Garage
- 2 Open Parking Spaces
- Extra Deep Garage
- Front Facing Garage
- Tandem Garage
- Garage Door Opener
Home Design
- Slab Foundation
- Tile Roof
Interior Spaces
- 4,013 Sq Ft Home
- 2-Story Property
- Central Vacuum
- Plumbed for Central Vacuum
- Wired For Sound
- Formal Entry
- Family Room with Fireplace
- 2 Fireplaces
- Great Room
- Family Room Off Kitchen
- Living Room with Fireplace
- Formal Dining Room
- Home Office
- Storage Room
- Garden Views
Kitchen
- Breakfast Area or Nook
- Built-In Gas Oven
- Built-In Gas Range
- Range Hood
- Microwave
- Built-In Refrigerator
- Dishwasher
- Granite Countertops
- Disposal
Flooring
- Carpet
- Tile
Bedrooms and Bathrooms
- Main Floor Bedroom
- Primary Bedroom Upstairs
- Walk-In Closet
- Jack-and-Jill Bathroom
- Secondary Bathroom Double Sinks
- Dual Vanity Sinks in Primary Bathroom
- Soaking Tub in Primary Bathroom
- Bathtub with Shower
- Separate Shower
Laundry
- Dryer
- Washer
Home Security
- Carbon Monoxide Detectors
- Fire and Smoke Detector
Eco-Friendly Details
- Solar Power System
- Solar owned by seller
Additional Features
- Built-In Barbecue
- Central Heating and Cooling System
Listing and Financial Details
- Assessor Parcel Number 242-400-32
Ownership History
Purchase Details
Home Financials for this Owner
Home Financials are based on the most recent Mortgage that was taken out on this home.Purchase Details
Home Financials for this Owner
Home Financials are based on the most recent Mortgage that was taken out on this home.Similar Homes in Tracy, CA
Home Values in the Area
Average Home Value in this Area
Purchase History
| Date | Type | Sale Price | Title Company |
|---|---|---|---|
| Grant Deed | $1,255,000 | Chicago Title | |
| Grant Deed | $848,500 | Chicago Title Co |
Mortgage History
| Date | Status | Loan Amount | Loan Type |
|---|---|---|---|
| Open | $455,000 | New Conventional | |
| Previous Owner | $647,200 | Balloon | |
| Previous Owner | $150,000 | Stand Alone Second | |
| Previous Owner | $520,000 | New Conventional | |
| Previous Owner | $520,000 | New Conventional | |
| Previous Owner | $32,500 | Future Advance Clause Open End Mortgage | |
| Previous Owner | $635,900 | Fannie Mae Freddie Mac |
Property History
| Date | Event | Price | Change | Sq Ft Price |
|---|---|---|---|---|
| 02/21/2025 02/21/25 | Pending | -- | -- | -- |
| 02/19/2025 02/19/25 | Sold | $1,255,000 | +5.0% | $313 / Sq Ft |
| 01/22/2025 01/22/25 | For Sale | $1,195,000 | -- | $298 / Sq Ft |
Tax History Compared to Growth
Tax History
| Year | Tax Paid | Tax Assessment Tax Assessment Total Assessment is a certain percentage of the fair market value that is determined by local assessors to be the total taxable value of land and additions on the property. | Land | Improvement |
|---|---|---|---|---|
| 2024 | $12,536 | $1,135,956 | $454,164 | $681,792 |
| 2023 | $12,341 | $1,113,683 | $445,259 | $668,424 |
| 2022 | $12,091 | $1,091,847 | $436,529 | $655,318 |
| 2021 | $9,742 | $868,500 | $120,000 | $748,500 |
| 2020 | $9,063 | $803,500 | $120,000 | $683,500 |
| 2019 | $8,973 | $803,500 | $120,000 | $683,500 |
| 2018 | $8,799 | $783,000 | $120,000 | $663,000 |
| 2017 | $7,573 | $695,000 | $225,000 | $470,000 |
| 2016 | $7,285 | $649,000 | $259,000 | $390,000 |
| 2014 | $5,876 | $529,000 | $211,000 | $318,000 |
Agents Affiliated with this Home
-

Seller's Agent in 2025
Jonathan Ng
Compass
(415) 885-9584
1 in this area
75 Total Sales
-
K
Seller Co-Listing Agent in 2025
Kai Zou
Compass
(415) 738-7000
1 in this area
71 Total Sales
-

Buyer's Agent in 2025
Navroop Judge
JK Brokers
(510) 589-8488
2 in this area
16 Total Sales
Map
Source: San Francisco Association of REALTORS® MLS
MLS Number: 225001858
APN: 242-400-32
- 1841 Oregano Way
- 1726 Hummingbird Way
- 12060 Midway Dr
- 2911 Beyers Ave
- 12201 W Valpico Rd
- Marabou Plan at Regency at Tracy Lakes - Pinecrest Collection
- Rubicon Plan at Regency at Tracy Lakes - Calero Collection
- Quigley Plan at Regency at Tracy Lakes - Pinecrest Collection
- Verdi Plan at Regency at Tracy Lakes - Laguna Collection
- Triton Plan at Regency at Tracy Lakes - Pinecrest Collection
- Miramar Plan at Regency at Tracy Lakes - Echo Collection
- Angora Plan at Regency at Tracy Lakes - Calero Collection
- Martis Plan at Regency at Tracy Lakes - Laguna Collection
- Lucerne Plan at Regency at Tracy Lakes - Echo Collection
- Burk Plan at Regency at Tracy Lakes - Pinecrest Collection
- Findley Plan at Regency at Tracy Lakes - Laguna Collection
- Moraine Plan at Regency at Tracy Lakes - Calero Collection
- Alpine Plan at Regency at Tracy Lakes - Echo Collection
- 1846 Cascade Ln
- 1838 Cascade Ln
