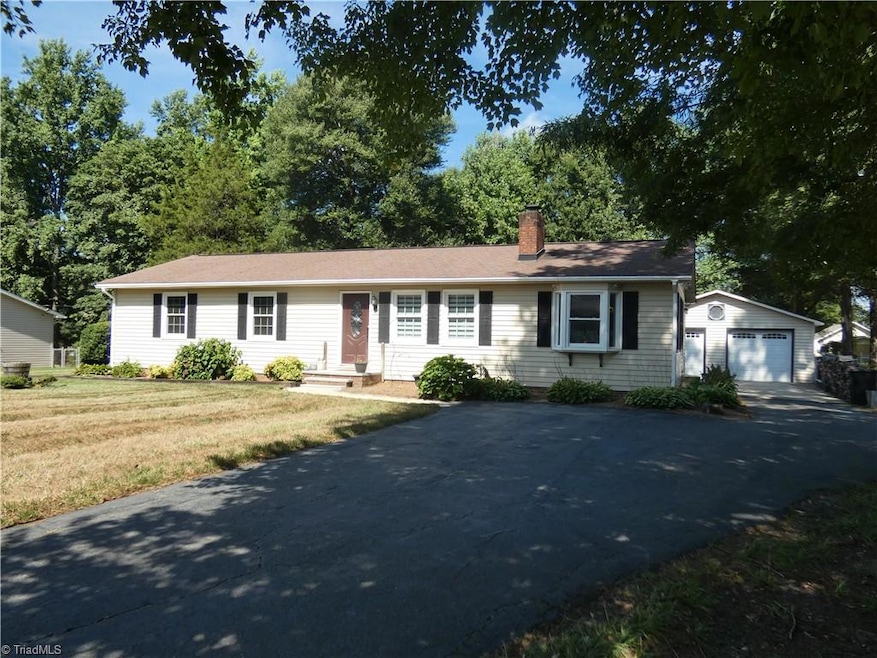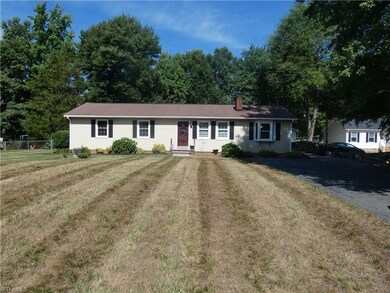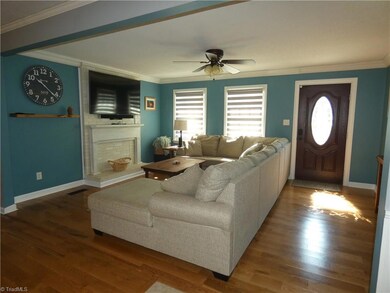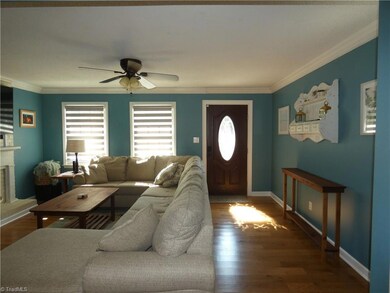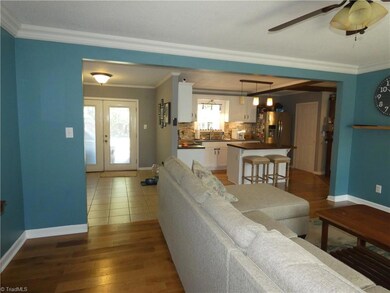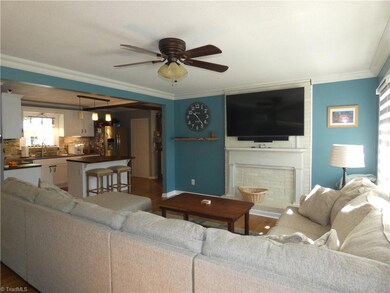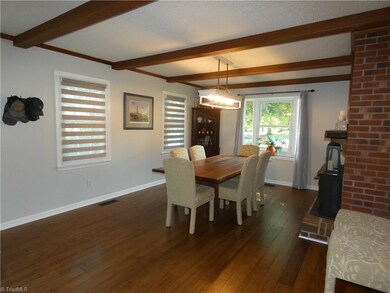
$260,000
- 3 Beds
- 1.5 Baths
- 1,208 Sq Ft
- 1002 Phineas Dr
- Kernersville, NC
Tucked away at the end of a quiet dead-end street, this updated home offers privacy and space with a large yard perfect for relaxing or entertaining. Enjoy a modern open-concept kitchen with sleek hardwood floors and a cozy fireplace. The full bath features dual vanities and elegant tile work, while the half bath adds extra convenience. Don’t miss the covered parking, spacious storage options.
Alejandro Grundseth Alemay Realty Inc.
