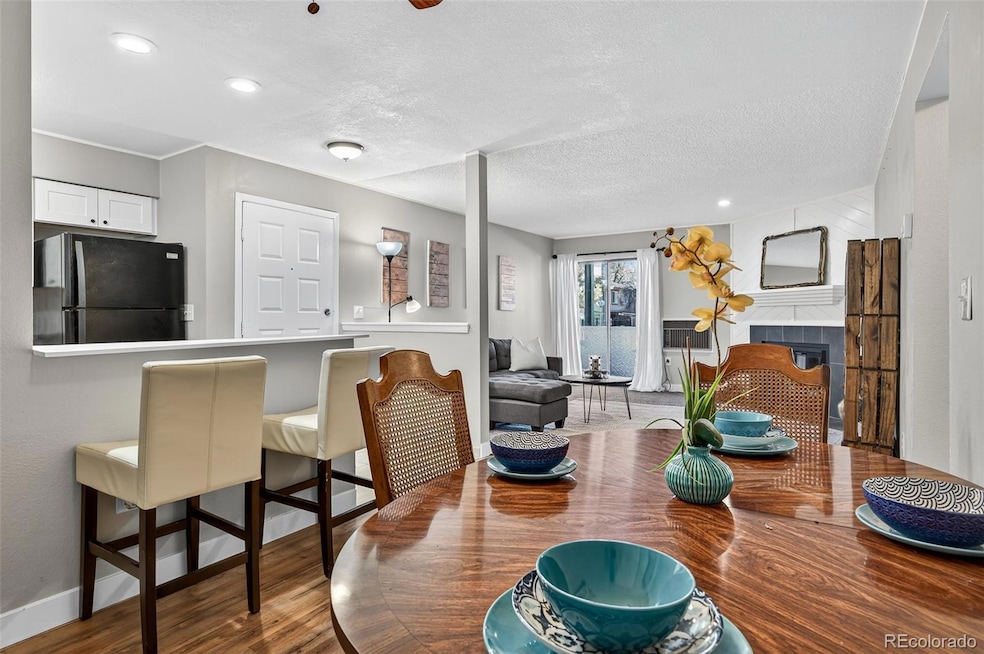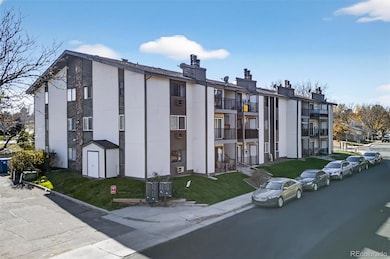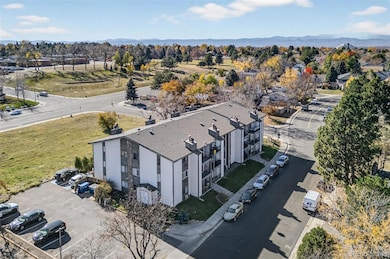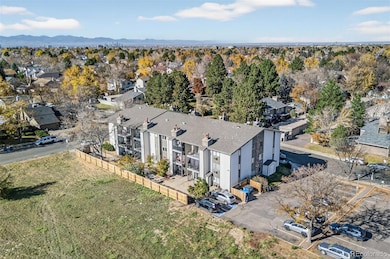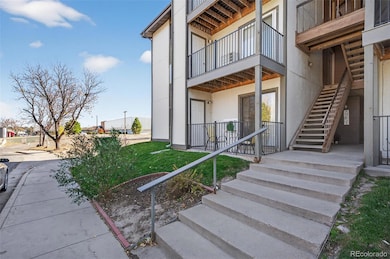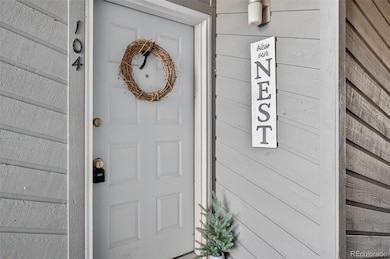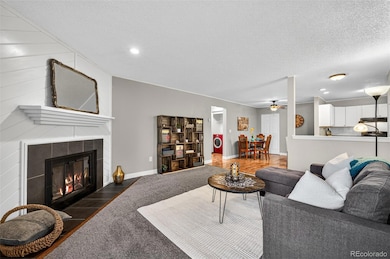2280 S Oswego Way Unit 104 Aurora, CO 80014
Village East NeighborhoodEstimated payment $1,752/month
Highlights
- End Unit
- Tile Flooring
- Central Air
- Covered Patio or Porch
- 1-Story Property
- Dining Room
About This Home
Welcome home to this beautifully updated 2 bedroom 2 bathroom end unit condo, perfectly blending comfort, style and convenience. Stepping inside to an inviting open-concept living area featuring fresh modern colors, a wood burning fireplace, and abundant natural light. The updated kitchen boasts contemporary finishes, ample cabinetry and seamless flow into the dining/living area-ideal for both everyday living and entertaining.Both bathrooms have been tastefully renovated, complimenting the homes warm, cohesive design. Enjoy your morning coffee or evening gatherings on the private patio, complete with additional storage sapce for your outdoor essentials. Nestled in a peaceful community, this condo offers unbeatable accessibility-Just minutes away from shopping, dining, and entertainment, with the Medical Center of Aurora South and Mine Mile Park and Ride nearby for effortless commuting. HIGHLIGHTS:
GROUND FLOOR END UNIT WITH ADDED PRIVACY
UPDATED KITCHEN AND BATHS
WOOD BURNING FIREPLACE
CLOSE TO SHOPS/RESTUARANTS/MEDICAL CENTER/MAJOR TRANSIT
Listing Agent
Real Broker, LLC DBA Real Brokerage Email: Lisa@BlakeTeamDenver.com,720-427-9560 License #40041049 Listed on: 11/07/2025

Property Details
Home Type
- Condominium
Est. Annual Taxes
- $1,066
Year Built
- Built in 1982
Lot Details
- End Unit
- 1 Common Wall
HOA Fees
- $374 Monthly HOA Fees
Parking
- 2 Parking Spaces
Home Design
- Entry on the 1st floor
- Composition Roof
Interior Spaces
- 1,000 Sq Ft Home
- 1-Story Property
- Ceiling Fan
- Wood Burning Fireplace
- Window Treatments
- Family Room with Fireplace
- Living Room with Fireplace
- Dining Room
Kitchen
- Oven
- Dishwasher
- Laminate Countertops
- Disposal
Flooring
- Carpet
- Tile
Bedrooms and Bathrooms
- 2 Main Level Bedrooms
Laundry
- Dryer
- Washer
Outdoor Features
- Covered Patio or Porch
Schools
- Ponderosa Elementary School
- Prairie Middle School
- Overland High School
Utilities
- Central Air
- Baseboard Heating
Community Details
- Association fees include sewer, trash, water
- Shadow Brook Condominiums Association, Phone Number (303) 779-9930
- Low-Rise Condominium
- Shadow Brook Condos Community
- Shadow Brook Condos Subdivision
Listing and Financial Details
- Exclusions: PERSONAL PROPERTY AND STAGING ITEMS
- Assessor Parcel Number 032302941
Map
Home Values in the Area
Average Home Value in this Area
Tax History
| Year | Tax Paid | Tax Assessment Tax Assessment Total Assessment is a certain percentage of the fair market value that is determined by local assessors to be the total taxable value of land and additions on the property. | Land | Improvement |
|---|---|---|---|---|
| 2024 | $940 | $13,588 | -- | -- |
| 2023 | $940 | $13,588 | $0 | $0 |
| 2022 | $956 | $13,198 | $0 | $0 |
| 2021 | $962 | $13,198 | $0 | $0 |
| 2020 | $986 | $13,735 | $0 | $0 |
| 2019 | $952 | $13,735 | $0 | $0 |
| 2018 | $628 | $8,518 | $0 | $0 |
| 2017 | $619 | $8,518 | $0 | $0 |
| 2016 | $500 | $6,448 | $0 | $0 |
| 2015 | $475 | $6,448 | $0 | $0 |
| 2014 | -- | $4,004 | $0 | $0 |
| 2013 | -- | $3,870 | $0 | $0 |
Property History
| Date | Event | Price | List to Sale | Price per Sq Ft | Prior Sale |
|---|---|---|---|---|---|
| 11/07/2025 11/07/25 | For Sale | $245,000 | +7.5% | $245 / Sq Ft | |
| 07/27/2023 07/27/23 | Sold | $228,000 | -3.0% | $228 / Sq Ft | View Prior Sale |
| 06/27/2023 06/27/23 | For Sale | $235,000 | 0.0% | $235 / Sq Ft | |
| 06/25/2023 06/25/23 | Pending | -- | -- | -- | |
| 06/21/2023 06/21/23 | For Sale | $235,000 | 0.0% | $235 / Sq Ft | |
| 06/12/2023 06/12/23 | Pending | -- | -- | -- | |
| 06/05/2023 06/05/23 | For Sale | $235,000 | -- | $235 / Sq Ft |
Purchase History
| Date | Type | Sale Price | Title Company |
|---|---|---|---|
| Interfamily Deed Transfer | -- | None Available | |
| Personal Reps Deed | -- | None Available | |
| Special Warranty Deed | $52,500 | Fahtco | |
| Warranty Deed | $115,900 | Chicago Title Co | |
| Warranty Deed | $111,000 | Title America | |
| Warranty Deed | $59,900 | -- | |
| Deed | -- | -- | |
| Deed | -- | -- | |
| Deed | -- | -- | |
| Deed | -- | -- |
Mortgage History
| Date | Status | Loan Amount | Loan Type |
|---|---|---|---|
| Previous Owner | $35,000 | Credit Line Revolving | |
| Previous Owner | $92,650 | Fannie Mae Freddie Mac | |
| Previous Owner | $111,000 | No Value Available | |
| Previous Owner | $56,905 | No Value Available |
Source: REcolorado®
MLS Number: 7190011
APN: 1973-26-1-36-004
- 2280 S Oswego Way Unit 105
- 2280 S Oswego Way Unit 303
- 2297 S Oswego Way
- 2238 S Nile Ct
- 2216 S Nile Ct
- 2242 S Moline Ct
- 11617 E Wesley Ave
- 11457 E Warren Place
- 12003 E Harvard Ave Unit 206
- 12005 E Harvard Ave Unit 207
- 12033 E Harvard Ave Unit 207
- 2460 S Moline Way
- 2017 S Nome St
- 2247 S Lima Ct
- 12412 E Caspian Dr
- 12053 E Harvard Ave Unit 107
- 1977 S Oakland Way
- 1997 S Peoria St
- 1987 S Peoria St
- 11911 E Harvard Ave Unit 103
- 2280 S Oswego Way Unit 301
- 12001 E Harvard Ave Unit 13-104
- 11333 E Warren Ave
- 2205 S Racine Way
- 12083 E Harvard Ave
- 1936 S Oswego Way
- 12410 E Pacific Cir Unit A
- 12440 E Pacific Cir
- 2403 S Lima Way
- 2330 S Salem Cir
- 12733 E Dickenson Ave
- 12882 E Caspian Place
- 2281 S Vaughn Way
- 10858 E Harvard Dr
- 2120 S Vaughn Way Unit 202
- 2894 S Oakland Cir E
- 13222 E Iliff Ave
- 2038 S Vaughn Way
- 2260 S Vaughn Way Unit 103
- 10690 E Utah Place
