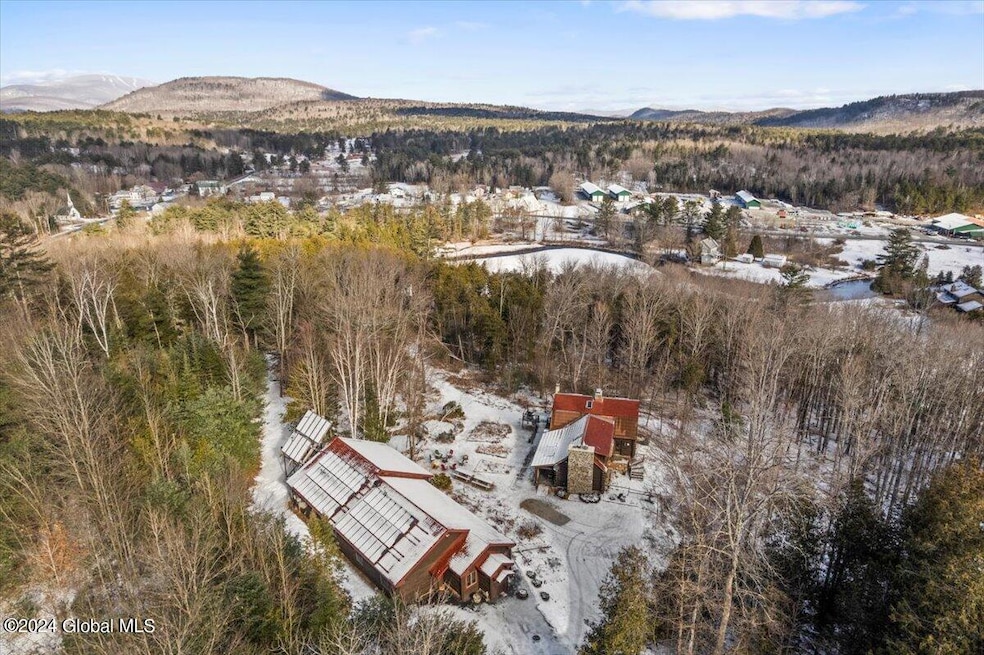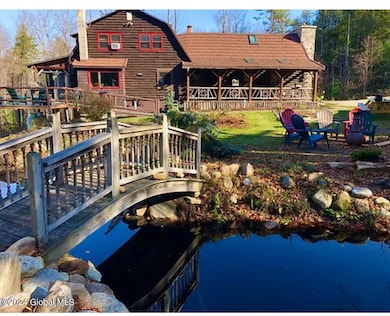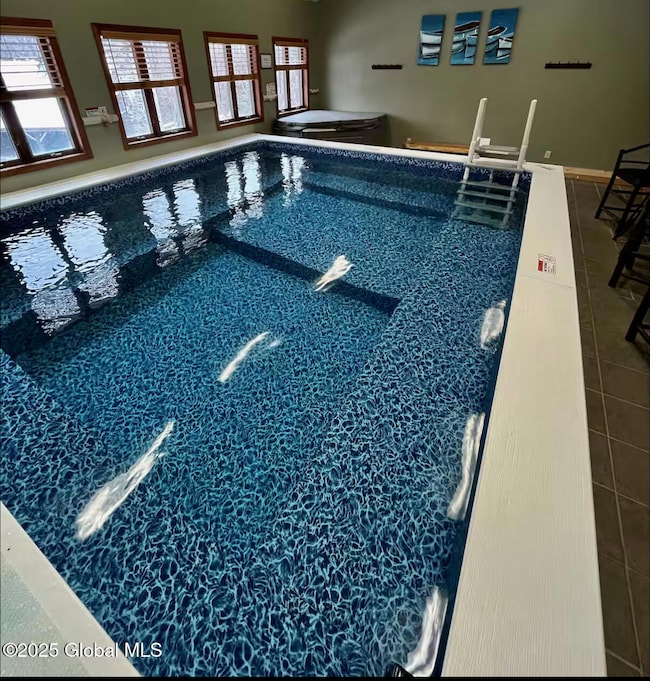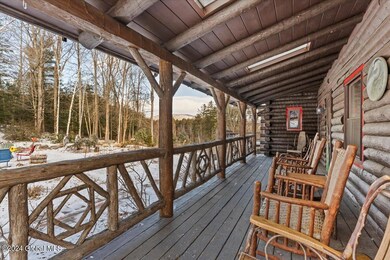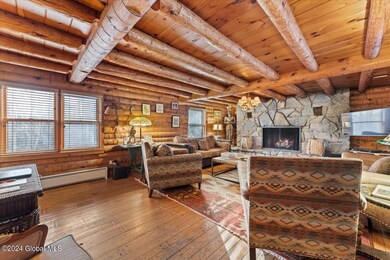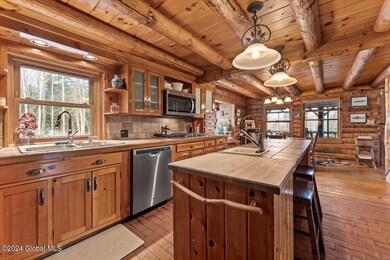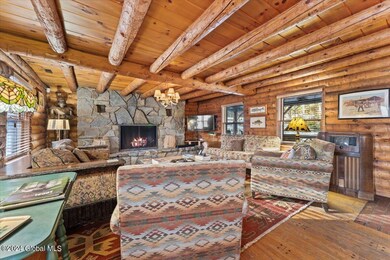
2280 State Route 28 Johnsburg, NY 12886
Highlights
- Additional Residence on Property
- Home fronts a creek
- Dining Room with Fireplace
- Indoor Pool
- View of Trees or Woods
- Mountainous Lot
About This Home
As of July 2025Eagles Landing, a truly unique property offering TWO homes on over 8 acres with stunning views of Gore Mountain. This property provides the perfect blend of relaxation, adventure, and potential for income.
The main home exudes Adirondack charm with its 3 bedrooms and 2.5 bathrooms. Spacious front porch overlooking a pond. Unwind on the enclosed porch off the kitchen, perfect for year-round comfort.
Just steps away, the second home expands the possibilities. Completely Updated with brand new full kitchen, 3 bedrooms, 2 full bathrooms, and an indoor heated pool and hot tub. This home offers countless options, from a guesthouse to a vacation rental or a space for hosting gatherings. Take a short walk down the private trail to Mill Creek, where you have 300ft of private water frontage.
Home Details
Home Type
- Single Family
Est. Annual Taxes
- $7,896
Year Built
- Built in 1981
Lot Details
- 8.32 Acre Lot
- Home fronts a creek
- Home fronts a pond
- Landscaped
- Private Lot
- Secluded Lot
- Level Lot
- Mountainous Lot
- Cleared Lot
- Wooded Lot
- Garden
- Property is zoned Single Residence
Parking
- 2 Car Garage
- Driveway
Property Views
- Pond
- Woods
- Creek or Stream
- Mountain
- Forest
- Garden
Home Design
- Log Cabin
- Shingle Roof
- Metal Roof
- Log Siding
- Asphalt
Interior Spaces
- 4,900 Sq Ft Home
- Built-In Features
- Paddle Fans
- Wood Burning Fireplace
- Self Contained Fireplace Unit Or Insert
- Gas Fireplace
- Sliding Doors
- Great Room
- Living Room
- Dining Room with Fireplace
- 4 Fireplaces
Kitchen
- Eat-In Kitchen
- Double Oven
- Built-In Gas Oven
- Dishwasher
- Kitchen Island
- Instant Hot Water
Flooring
- Wood
- Carpet
- Radiant Floor
- Laminate
Bedrooms and Bathrooms
- 6 Bedrooms
- Bathroom on Main Level
- Hydromassage or Jetted Bathtub
Laundry
- Laundry Room
- Laundry on main level
- Laundry in Bathroom
- Washer and Dryer
Basement
- Walk-Out Basement
- Basement Fills Entire Space Under The House
- Interior and Exterior Basement Entry
- Laundry in Basement
- Stubbed For A Bathroom
Home Security
- Storm Doors
- Fire and Smoke Detector
Pool
- Indoor Pool
- Pool House
- Spa
Outdoor Features
- Enclosed Glass Porch
- Screened Patio
- Exterior Lighting
Additional Homes
- Additional Residence on Property
Schools
- Johnsburg Central Elementary School
- Johnsburg Central High School
Utilities
- Cooling System Mounted In Outer Wall Opening
- Heating System Uses Propane
- Heating System Uses Wood
- 200+ Amp Service
- Power Generator
- Shared Well
- Septic Tank
- High Speed Internet
Community Details
- No Home Owners Association
Listing and Financial Details
- Legal Lot and Block 52.000 / 1
- Assessor Parcel Number 523000 118.-1-52
Ownership History
Purchase Details
Purchase Details
Purchase Details
Home Financials for this Owner
Home Financials are based on the most recent Mortgage that was taken out on this home.Purchase Details
Similar Homes in Johnsburg, NY
Home Values in the Area
Average Home Value in this Area
Purchase History
| Date | Type | Sale Price | Title Company |
|---|---|---|---|
| Warranty Deed | -- | None Available | |
| Warranty Deed | -- | None Available | |
| Warranty Deed | -- | None Available | |
| Warranty Deed | $211,150 | -- | |
| Deed | -- | Kristine K. Flower |
Mortgage History
| Date | Status | Loan Amount | Loan Type |
|---|---|---|---|
| Previous Owner | $190,035 | New Conventional | |
| Previous Owner | $200,000 | Credit Line Revolving | |
| Previous Owner | $279,000 | Unknown |
Property History
| Date | Event | Price | Change | Sq Ft Price |
|---|---|---|---|---|
| 07/07/2025 07/07/25 | Sold | $625,000 | -3.8% | $128 / Sq Ft |
| 05/21/2025 05/21/25 | Pending | -- | -- | -- |
| 04/25/2025 04/25/25 | Price Changed | $650,000 | -3.7% | $133 / Sq Ft |
| 04/01/2025 04/01/25 | Price Changed | $675,000 | -3.6% | $138 / Sq Ft |
| 03/03/2025 03/03/25 | Price Changed | $699,900 | -12.4% | $143 / Sq Ft |
| 01/20/2025 01/20/25 | For Sale | $799,000 | +278.4% | $163 / Sq Ft |
| 04/10/2019 04/10/19 | Sold | $211,150 | -25.9% | $106 / Sq Ft |
| 02/21/2019 02/21/19 | Pending | -- | -- | -- |
| 11/16/2018 11/16/18 | Price Changed | $285,000 | -1.7% | $144 / Sq Ft |
| 09/24/2018 09/24/18 | For Sale | $290,000 | -- | $146 / Sq Ft |
Tax History Compared to Growth
Tax History
| Year | Tax Paid | Tax Assessment Tax Assessment Total Assessment is a certain percentage of the fair market value that is determined by local assessors to be the total taxable value of land and additions on the property. | Land | Improvement |
|---|---|---|---|---|
| 2024 | $8,518 | $489,900 | $43,100 | $446,800 |
| 2023 | $6,453 | $362,900 | $43,100 | $319,800 |
| 2022 | $6,336 | $362,900 | $43,100 | $319,800 |
| 2021 | $6,811 | $6,400 | $700 | $5,700 |
| 2020 | $3,380 | $6,400 | $700 | $5,700 |
| 2019 | $7,903 | $7,900 | $500 | $7,400 |
| 2018 | $7,903 | $7,900 | $500 | $7,400 |
| 2017 | $7,381 | $7,900 | $200 | $7,700 |
| 2016 | $7,238 | $7,900 | $200 | $7,700 |
| 2015 | -- | $7,900 | $200 | $7,700 |
| 2014 | -- | $7,900 | $200 | $7,700 |
Agents Affiliated with this Home
-
Erin Tims

Seller's Agent in 2025
Erin Tims
Coldwell Banker Prime Properties
(631) 404-7593
68 Total Sales
-
T
Seller's Agent in 2019
T Studnicky
Saratoga Select Properties LLC
-
A
Buyer's Agent in 2019
Allen Van Hoff
Howard Hanna
Map
Source: Global MLS
MLS Number: 202510939
APN: 523000-118-000-0001-052-000-0000
- 3855 State Route 8
- 69 Washer Hill Rd
- L97 Highview Ln Unit Lot 13
- L96 Highview Ln Unit Lot 12
- L95 Highview Ln Unit Lot 11
- L94 Highview Ln Unit Lot 10
- L93 Highview Ln Unit Lot 9
- L92 Highview Ln Unit Lot 8
- L89 Highview Ln Unit Lot 5
- L88 Highview Ln Unit Lot 4
- L87 Highview Ln Unit Lot 3
- L86 Highview Ln Unit Lot 2
- 18 Highview Ln Unit Lot 1
- 321 Antler Lake Rd
- 501 Harrington Rd
- 2091 St Rt 8s
- 2776 New York 28
- L50 Garnet Lake Rd
- 79 Park Rd
- 34 Park Rd
