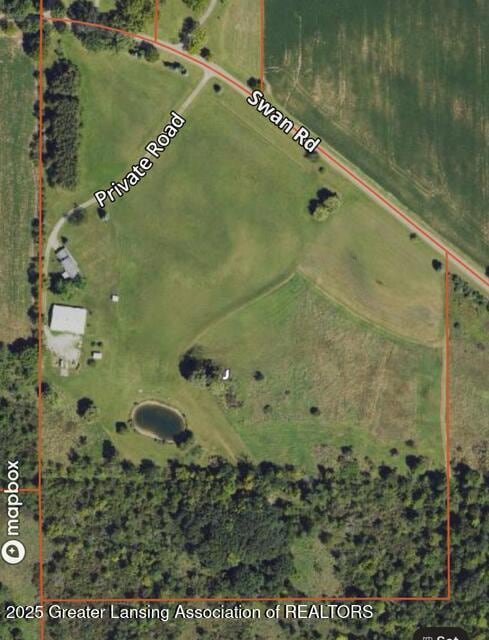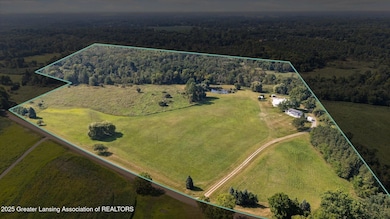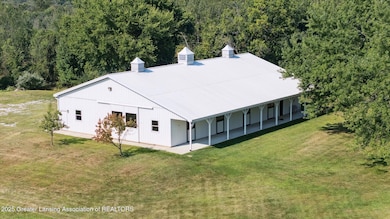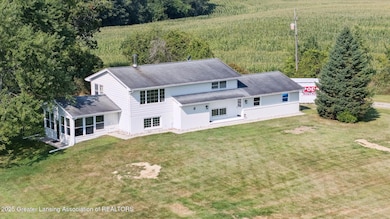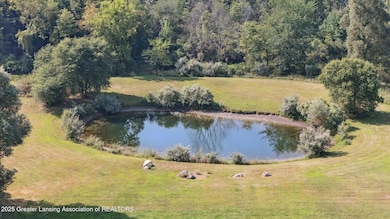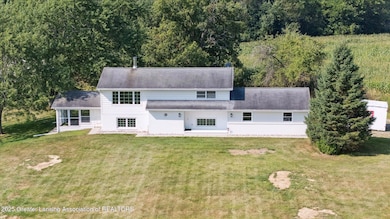2280 Swan Rd Dansville, MI 48819
Estimated payment $3,751/month
Highlights
- Stables
- View of Trees or Woods
- Wood Burning Stove
- Home fronts a pond
- 30.11 Acre Lot
- Wooded Lot
About This Home
Welcome to 2280 Swan Rd. Dansville, MI. This amazingly rare property is a 30 acre paradise. There is a great 4 bedroom, 2 bath, 2,000+ sq ft home, a 2,128 sq ft horse barn, a pond, and a stream you cross over to get to the wooded area for all sorts of outdoor activities. The home is a raised ranch with nice views of the surrounding property. The main floor has the living room, eat-in kitchen, 2 bedrooms, and a full bath. On the lower level you have an additional 2 bedrooms, full bath, large family room with a woodburner, and sliders to the spacious 3 season rooms, plus a utility room. The barn is wonderful with 4 great stalls each with fans, feed access and outside exit split Dutch doors. There are two stations, one wash down and one to groom your horses, a good sized tack room plus an expansive shop area with outside access and a place for hay storage. No expense has been spared with the construction and design of this barn! Could be used for just about any kind of business or livestock. There are 3 additional small out buildings on the property. The pond is spring fed and has great wildlife around it. There is a large culvert at the creek so you can access the woods on foot or by vehicle at the back of the property. Look no further because you are home! There is a barn cat that would like to stay on the property, if possible. Sale of home is contingent on seller finding suitable housing. Ride on mower available at no extra cost with acceptable offer. Ferris IS4500Z 28HP 61" deck CAT diesel; Hours: 1432
Home Details
Home Type
- Single Family
Est. Annual Taxes
- $6,990
Year Built
- Built in 1972
Lot Details
- 30.11 Acre Lot
- Lot Dimensions are 832x411x302x719x1040x1486
- Home fronts a pond
- Property fronts a county road
- Dirt Road
- Lot Has A Rolling Slope
- Wooded Lot
- Many Trees
- Property is zoned Rural Residential
Parking
- 2 Car Attached Garage
- Garage Door Opener
- Gravel Driveway
Property Views
- Pond
- Woods
- Pasture
- Hills
Home Design
- Raised Ranch Architecture
- Brick Exterior Construction
- Block Foundation
- Shingle Roof
- Aluminum Siding
Interior Spaces
- 2,096 Sq Ft Home
- Wood Burning Stove
- Window Treatments
- Entrance Foyer
- Family Room with Fireplace
- Living Room
- Dining Room
- Sun or Florida Room
- Finished Basement
- Walk-Out Basement
Kitchen
- Eat-In Kitchen
- Range
Flooring
- Carpet
- Linoleum
Bedrooms and Bathrooms
- 4 Bedrooms
- Main Floor Bedroom
Laundry
- Laundry Room
- Laundry on lower level
Outdoor Features
- Enclosed Glass Porch
- Pole Barn
- Separate Outdoor Workshop
- Shed
- Rain Gutters
Horse Facilities and Amenities
- Stables
Utilities
- No Cooling
- Heating Available
- Well
- Electric Water Heater
- Septic Tank
Map
Home Values in the Area
Average Home Value in this Area
Tax History
| Year | Tax Paid | Tax Assessment Tax Assessment Total Assessment is a certain percentage of the fair market value that is determined by local assessors to be the total taxable value of land and additions on the property. | Land | Improvement |
|---|---|---|---|---|
| 2025 | $6,990 | $0 | $0 | $0 |
| 2024 | $6,538 | $213,400 | $64,600 | $148,800 |
| 2023 | $6,538 | $194,000 | $58,900 | $135,100 |
| 2022 | $6,448 | $178,400 | $59,600 | $118,800 |
| 2021 | $6,095 | $163,100 | $42,000 | $121,100 |
| 2020 | $5,919 | $143,900 | $41,400 | $102,500 |
| 2019 | $5,795 | $142,200 | $44,100 | $98,100 |
| 2018 | $5,754 | $150,200 | $54,200 | $96,000 |
| 2017 | $5,365 | $137,471 | $40,110 | $97,361 |
| 2016 | $4,856 | $126,429 | $35,138 | $91,291 |
| 2015 | -- | $116,430 | $70,275 | $46,155 |
| 2014 | -- | $116,614 | $70,275 | $46,339 |
Property History
| Date | Event | Price | List to Sale | Price per Sq Ft |
|---|---|---|---|---|
| 10/10/2025 10/10/25 | For Sale | $599,900 | -- | $286 / Sq Ft |
Purchase History
| Date | Type | Sale Price | Title Company |
|---|---|---|---|
| Interfamily Deed Transfer | -- | -- | |
| Interfamily Deed Transfer | -- | -- | |
| Interfamily Deed Transfer | -- | -- | |
| Warranty Deed | $189,900 | -- |
Mortgage History
| Date | Status | Loan Amount | Loan Type |
|---|---|---|---|
| Open | $14,700 | Credit Line Revolving | |
| Open | $156,500 | No Value Available | |
| Closed | $170,100 | No Value Available |
Source: Greater Lansing Association of Realtors®
MLS Number: 291911
APN: 11-11-25-400-014
- 1068 Crocus Trail
- Lot 4 E Dexter Trail
- Lot 3 E Dexter Trail
- 1474 E Dexter Trail Unit Dansville MI 48819
- 1474 E Dexter Trail
- 2538 E Dexter Trail
- 2300 Mount Pleasant Rd
- 1138 E Dexter Trail
- 1454 Adams St
- Lot 8 7 Gables Rd
- Lot 7 Sunset Ave
- 905 Union St
- 943 Union St
- 2479 Oakley Rd
- 320 S Williamston Rd
- 947 Catholic Church Rd
- 2977 Oakley Rd
- Lot 11 Minix Dr
- 4025 Oakley Rd
- 2980 Budd Rd
- 703 E Cherry St
- 805 Mason Hills Dr
- 940 S Cedar St
- 2260 E Grand River Ave
- 1147 W Grand River Ave
- 133 High St
- 2783 Au Gres River Dr
- 895 N Cedar Rd
- 5550 Joslin Dr
- 16981 M-52
- 411-524 Meadow View Ln
- 125 E van Riper Rd Unit 7
- 220 W Frank St
- 220 W Frank St Unit 2
- 360 N Ann St
- 3595 Jolly Oak Rd
- 2970 Sandhill Rd
- 4106 Red Willow Dr
- 2300 Knob Hill Dr
- 3879 Lone Pine Dr

