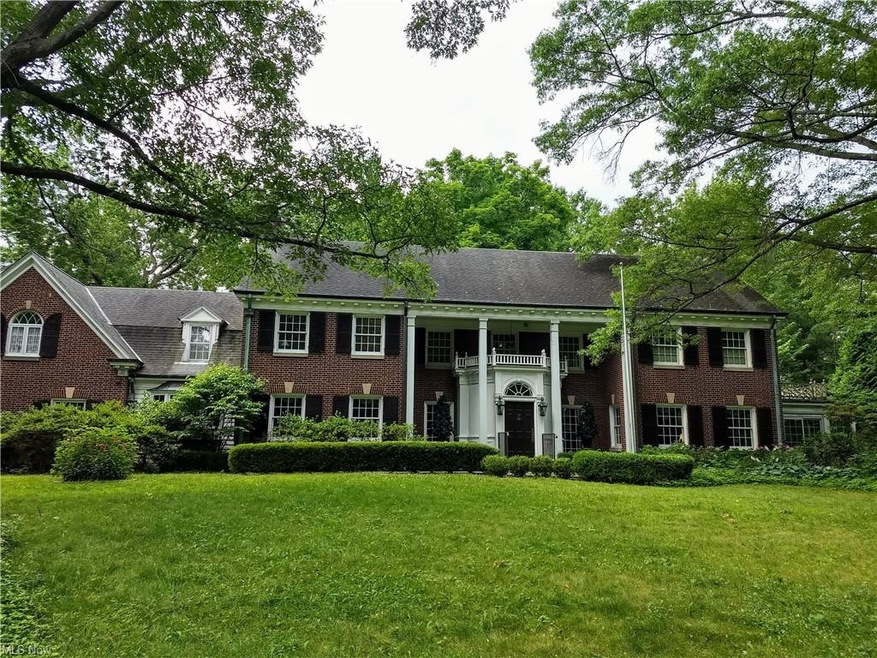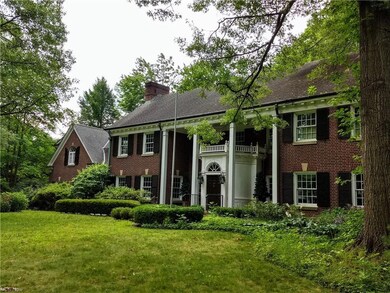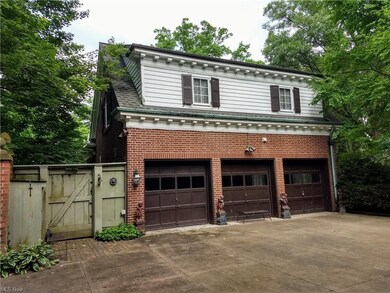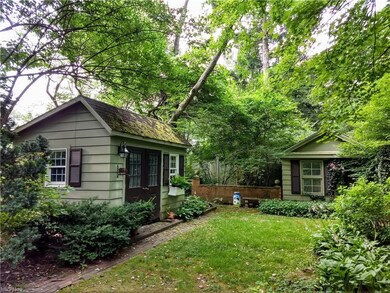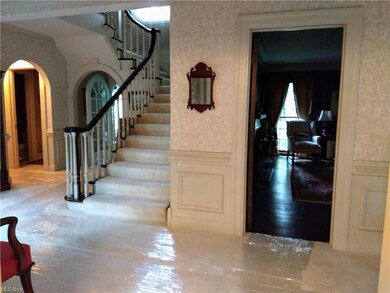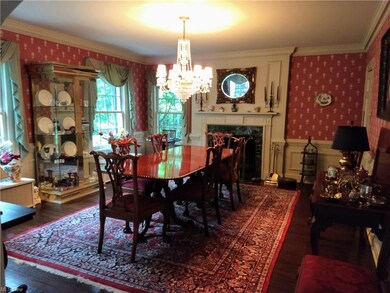
2280 Tinkham Rd Akron, OH 44313
Fairlawn Heights NeighborhoodEstimated Value: $530,000 - $768,000
Highlights
- Colonial Architecture
- 3 Car Attached Garage
- Central Air
- 4 Fireplaces
- Patio
- Heating System Uses Steam
About This Home
As of December 2020Large brick colonial in Fairlawn Heights with six bedrooms, four fireplaces, library, large sun room, many built-in cabinets, garden room, butler's pantry, mature landscaping, and private backyard. Shingles have been replaced, recently.
Home Details
Home Type
- Single Family
Est. Annual Taxes
- $8,552
Year Built
- Built in 1927
Lot Details
- 0.87 Acre Lot
- Lot Dimensions are 189 x 201
- Wood Fence
- Sprinkler System
Home Design
- Colonial Architecture
- Brick Exterior Construction
- Asphalt Roof
Interior Spaces
- 4,955 Sq Ft Home
- 2-Story Property
- 4 Fireplaces
- Basement Fills Entire Space Under The House
Kitchen
- Cooktop
- Dishwasher
Bedrooms and Bathrooms
- 6 Bedrooms
Parking
- 3 Car Attached Garage
- Garage Door Opener
Outdoor Features
- Patio
Utilities
- Central Air
- Radiator
- Heating System Uses Steam
- Heating System Uses Gas
Community Details
- Fairlawn Heights Community
Listing and Financial Details
- Assessor Parcel Number 6834100
Ownership History
Purchase Details
Home Financials for this Owner
Home Financials are based on the most recent Mortgage that was taken out on this home.Purchase Details
Home Financials for this Owner
Home Financials are based on the most recent Mortgage that was taken out on this home.Purchase Details
Similar Homes in Akron, OH
Home Values in the Area
Average Home Value in this Area
Purchase History
| Date | Buyer | Sale Price | Title Company |
|---|---|---|---|
| Butterworth Jason A | $560,000 | Barristers Of Ohio | |
| Welsh Shirley R | $625,000 | Wigley Title Agency Inc | |
| Staiger Charlotte E | -- | -- |
Mortgage History
| Date | Status | Borrower | Loan Amount |
|---|---|---|---|
| Open | Butterworth Jason A | $448,000 | |
| Previous Owner | Welsh Shirley R | $417,000 | |
| Previous Owner | Welsh Shirley R | $500,000 | |
| Previous Owner | Welsh Shirley R | $500,000 |
Property History
| Date | Event | Price | Change | Sq Ft Price |
|---|---|---|---|---|
| 12/04/2020 12/04/20 | Sold | $560,000 | -8.2% | $113 / Sq Ft |
| 11/05/2020 11/05/20 | Pending | -- | -- | -- |
| 10/19/2020 10/19/20 | Price Changed | $610,000 | -5.4% | $123 / Sq Ft |
| 09/24/2020 09/24/20 | Price Changed | $645,000 | -7.1% | $130 / Sq Ft |
| 07/31/2020 07/31/20 | Price Changed | $694,000 | -0.1% | $140 / Sq Ft |
| 07/22/2020 07/22/20 | For Sale | $695,000 | -- | $140 / Sq Ft |
Tax History Compared to Growth
Tax History
| Year | Tax Paid | Tax Assessment Tax Assessment Total Assessment is a certain percentage of the fair market value that is determined by local assessors to be the total taxable value of land and additions on the property. | Land | Improvement |
|---|---|---|---|---|
| 2025 | $2,810 | $49,683 | $30,716 | $18,967 |
| 2024 | $2,810 | $49,683 | $30,716 | $18,967 |
| 2023 | $2,810 | $49,683 | $30,716 | $18,967 |
| 2022 | $2,925 | $40,779 | $25,179 | $15,600 |
| 2021 | $2,928 | $40,779 | $25,179 | $15,600 |
| 2020 | $10,999 | $177,220 | $25,180 | $152,040 |
| 2019 | $8,552 | $127,130 | $21,750 | $105,380 |
| 2018 | $8,435 | $127,130 | $21,750 | $105,380 |
| 2017 | $8,572 | $127,130 | $21,750 | $105,380 |
| 2016 | $8,578 | $127,130 | $21,750 | $105,380 |
| 2015 | $8,572 | $127,130 | $21,750 | $105,380 |
| 2014 | $8,502 | $127,130 | $21,750 | $105,380 |
| 2013 | $8,339 | $127,330 | $21,750 | $105,580 |
Agents Affiliated with this Home
-
Jack Marsillo
J
Seller's Agent in 2020
Jack Marsillo
Cutler Real Estate
(330) 836-9141
2 in this area
26 Total Sales
-
Lauren Butterworth

Buyer's Agent in 2020
Lauren Butterworth
Keller Williams Chervenic Rlty
(330) 322-3455
7 in this area
33 Total Sales
Map
Source: MLS Now
MLS Number: 4208201
APN: 68-34100
- 173 Hampshire Rd
- 2319 Chatham Rd
- 56 Southwood Rd
- 2471 Brice Rd
- 2365 Covington Rd Unit 323
- 696 Inverness Rd
- 2530 Holgate Rd
- 2174 Ayers Ave
- 230 Lownsdale Ave
- 37 Quaker Ridge Dr
- 2423 Audubon Rd
- 132 Sand Run Rd
- 2449 Audubon Rd
- 149 Sand Run Rd
- 260 Sand Run Rd
- 85 Goodhue Dr
- 287 Overwood Rd
- 2784 Erie Dr
- 2796 Erie Dr
- 1955 Stabler Rd
- 2280 Tinkham Rd
- 2300 Tinkham Rd
- 2260 Tinkham Rd
- 2279 Ridgewood Rd
- 2299 Ridgewood Rd
- 2261 Ridgewood Rd
- 2287 Tinkham Rd
- 2269 Tinkham Rd
- 2305 Tinkham Rd
- 2320 Tinkham Rd
- 220 Ely Rd
- 2317 Ridgewood Rd
- 2243 Ridgewood Rd
- 2280 Ridgewood Rd
- 200 Ely Rd
- 2323 Tinkham Rd
- 2300 Ridgewood Rd
- 2260 Ridgewood Rd
- 243 Hampshire Rd
- 229 Hampshire Rd
