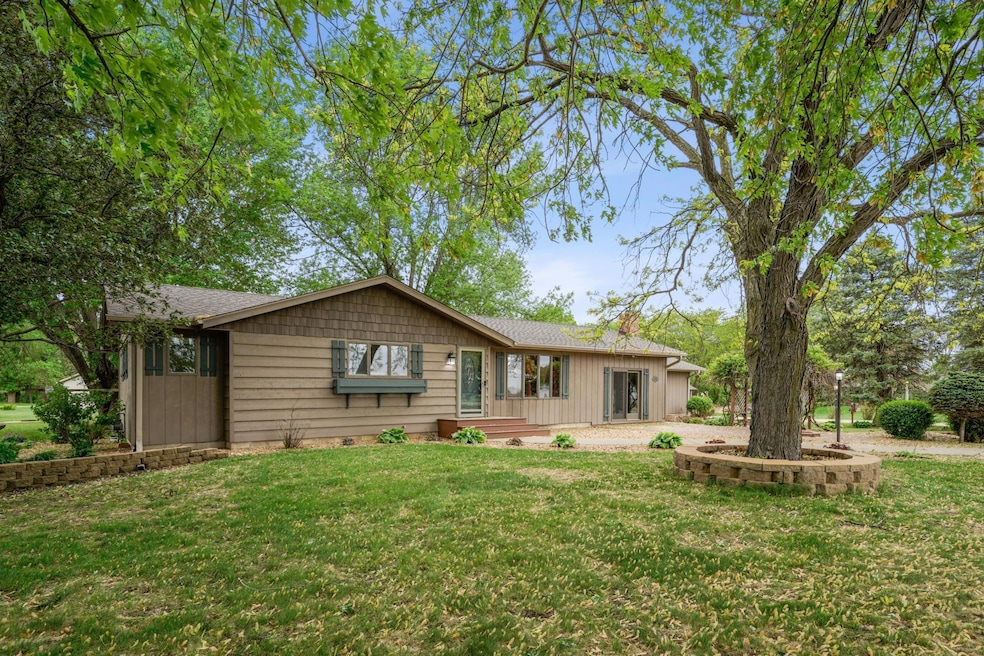
22800 401st Ave Arlington, MN 55307
Estimated payment $1,817/month
Highlights
- Hot Property
- Corner Lot
- The kitchen features windows
- Bonus Room
- No HOA
- 2 Car Attached Garage
About This Home
Discover your dream of country living without the hassle of extensive property upkeep! This rare find is nestled on a generous 0.7-acre lot, just outside the city limits, offering you the perfect escape. The thoughtfully designed rambler floor plan provides effortless main-level living, featuring three comfortable bedrooms and convenient laundry facilities all on the first floor. Imagine the possibilities with the fully finished two-stall attached garage—it can serve as additional living space, a home business, or whatever suits your lifestyle needs. The expansive lower level is ready for your vision, with ample space for one or two extra bedrooms if you decide to add egress windows. Don’t miss this chance to enjoy the tranquility of country life while keeping your weekends free for what truly matters!
Home Details
Home Type
- Single Family
Est. Annual Taxes
- $2,096
Year Built
- Built in 1978
Lot Details
- 0.7 Acre Lot
- Corner Lot
- Unpaved Streets
Parking
- 2 Car Attached Garage
Interior Spaces
- 1-Story Property
- Self Contained Fireplace Unit Or Insert
- Brick Fireplace
- Living Room
- Dining Room
- Bonus Room
- Storage Room
Kitchen
- Range
- Microwave
- Dishwasher
- The kitchen features windows
Bedrooms and Bathrooms
- 3 Bedrooms
Laundry
- Dryer
- Washer
Finished Basement
- Drainage System
- Sump Pump
- Drain
- Basement Storage
Utilities
- Forced Air Heating and Cooling System
- 100 Amp Service
- Private Water Source
- Well
Community Details
- No Home Owners Association
- Highland View 2Nd Add Subdivision
Listing and Financial Details
- Assessor Parcel Number 090433000
Map
Home Values in the Area
Average Home Value in this Area
Tax History
| Year | Tax Paid | Tax Assessment Tax Assessment Total Assessment is a certain percentage of the fair market value that is determined by local assessors to be the total taxable value of land and additions on the property. | Land | Improvement |
|---|---|---|---|---|
| 2024 | $2,266 | $294,500 | $28,000 | $266,500 |
| 2023 | $2,634 | $294,500 | $28,000 | $266,500 |
| 2022 | $2,638 | $294,500 | $28,000 | $266,500 |
| 2021 | $2,730 | $259,800 | $28,000 | $231,800 |
| 2020 | $2,354 | $259,800 | $28,000 | $231,800 |
| 2019 | $2,024 | $238,200 | $0 | $0 |
| 2018 | $2,016 | $203,200 | $0 | $0 |
| 2017 | $1,634 | $203,200 | $0 | $0 |
| 2016 | $1,568 | $174,000 | $0 | $0 |
| 2015 | $1,432 | $0 | $0 | $0 |
| 2014 | $1,036 | $0 | $0 | $0 |
Property History
| Date | Event | Price | Change | Sq Ft Price |
|---|---|---|---|---|
| 08/13/2025 08/13/25 | Pending | -- | -- | -- |
| 07/30/2025 07/30/25 | For Sale | $299,900 | -- | $125 / Sq Ft |
Mortgage History
| Date | Status | Loan Amount | Loan Type |
|---|---|---|---|
| Closed | $114,335 | No Value Available |
Similar Homes in Arlington, MN
Source: NorthstarMLS
MLS Number: 6763820
APN: 09.0433.000
- 413 Meadowlark Ln
- 401 W Douglas St
- 209 E Main St
- 209 209 E Main St
- XXX 7th Ave NW
- 212 W Alden St
- 202 E Adams St
- 202 202 E Adams
- TBD Minnesota 5
- 409 W Adams St
- 305 W Baker St
- 300 W Adams St
- 296 W Adams St
- 507 E Dayton St
- 132 Henderson Rd
- 302 Elmwood St E
- 22407 391st Ave
- 1xxx Frenzel Dr
- XXX Soeffker Cir
- 110 Soeffker Cir






