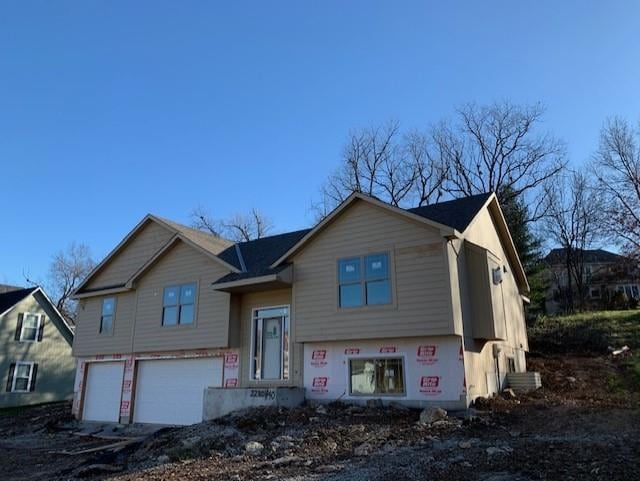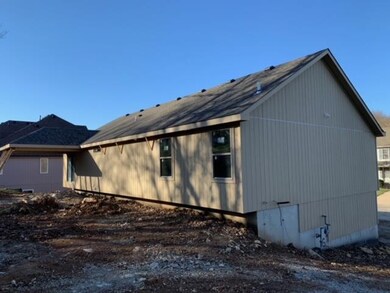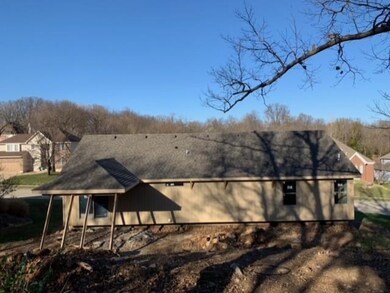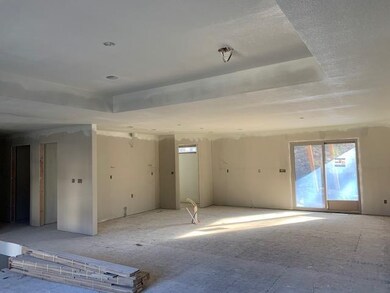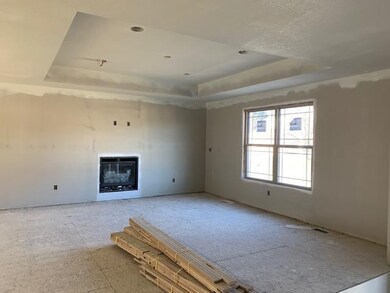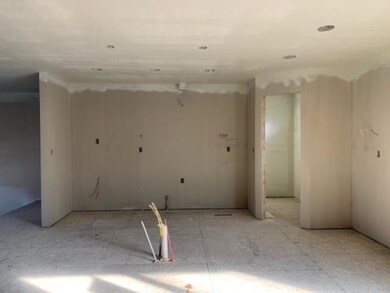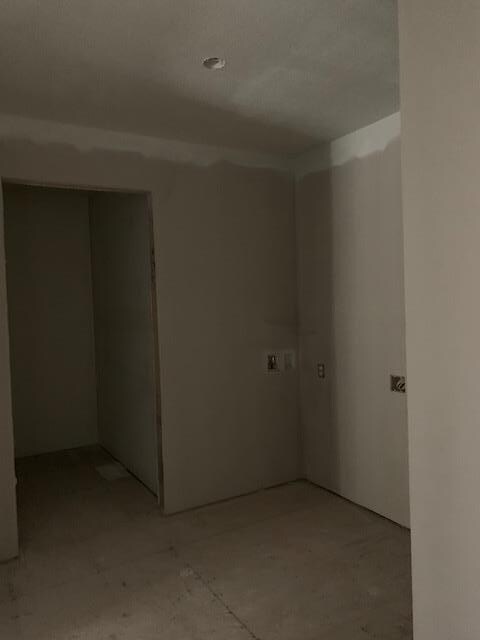
22801 E 27th Street Ct S Blue Springs, MO 64015
Little Blue NeighborhoodEstimated Value: $422,403 - $488,000
Highlights
- Custom Closet System
- Contemporary Architecture
- Wood Flooring
- James Lewis Elementary School Rated A-
- Vaulted Ceiling
- Main Floor Primary Bedroom
About This Home
As of March 2021Beautiful custom built home from Foushee Homes will "WOW" you from the moment you walk in the door! Impressive, wide open entry sets the stage for the open concept design which features vaulted ceilings, continuous on site finished wood flooring throughout family room, kitchen/dining area, & hall leading to spacious main level bedrooms. Large kitchen island and amazing walk-in pantry=chef’s delight! Main level laundry features separate storage room-perfect for all those “bulk buys” at your favorite big box stores! Lower level boasts big rec room plus fourth bedroom and third full bathroom. Oversized 3 car garage. Lovely trees lot provides private setting. Blue Springs Schools, Independence utilities and taxes! Best of both worlds!
Last Agent to Sell the Property
Keller Williams Platinum Prtnr License #2005041423 Listed on: 07/24/2020

Home Details
Home Type
- Single Family
Est. Annual Taxes
- $5,500
Year Built
- Built in 2021 | Under Construction
Lot Details
- 0.29 Acre Lot
- Lot Dimensions are 90 x 148 x 91 x 130
HOA Fees
- $7 Monthly HOA Fees
Parking
- 3 Car Attached Garage
- Front Facing Garage
Home Design
- Contemporary Architecture
- Split Level Home
- Composition Roof
- Lap Siding
- Stone Trim
Interior Spaces
- Wet Bar: Built-in Features, Ceramic Tiles, Shower Only, Carpet, Double Vanity, Walk-In Closet(s), Cathedral/Vaulted Ceiling, Ceiling Fan(s), Wood Floor, Granite Counters, Kitchen Island, Pantry
- Built-In Features: Built-in Features, Ceramic Tiles, Shower Only, Carpet, Double Vanity, Walk-In Closet(s), Cathedral/Vaulted Ceiling, Ceiling Fan(s), Wood Floor, Granite Counters, Kitchen Island, Pantry
- Vaulted Ceiling
- Ceiling Fan: Built-in Features, Ceramic Tiles, Shower Only, Carpet, Double Vanity, Walk-In Closet(s), Cathedral/Vaulted Ceiling, Ceiling Fan(s), Wood Floor, Granite Counters, Kitchen Island, Pantry
- Skylights
- Gas Fireplace
- Thermal Windows
- Shades
- Plantation Shutters
- Drapes & Rods
- Entryway
- Family Room with Fireplace
- Great Room
- Family Room Downstairs
- Combination Kitchen and Dining Room
- Fire and Smoke Detector
Kitchen
- Electric Oven or Range
- Dishwasher
- Stainless Steel Appliances
- Kitchen Island
- Granite Countertops
- Laminate Countertops
- Disposal
Flooring
- Wood
- Wall to Wall Carpet
- Linoleum
- Laminate
- Stone
- Ceramic Tile
- Luxury Vinyl Plank Tile
- Luxury Vinyl Tile
Bedrooms and Bathrooms
- 4 Bedrooms
- Primary Bedroom on Main
- Custom Closet System
- Cedar Closet: Built-in Features, Ceramic Tiles, Shower Only, Carpet, Double Vanity, Walk-In Closet(s), Cathedral/Vaulted Ceiling, Ceiling Fan(s), Wood Floor, Granite Counters, Kitchen Island, Pantry
- Walk-In Closet: Built-in Features, Ceramic Tiles, Shower Only, Carpet, Double Vanity, Walk-In Closet(s), Cathedral/Vaulted Ceiling, Ceiling Fan(s), Wood Floor, Granite Counters, Kitchen Island, Pantry
- 3 Full Bathrooms
- Double Vanity
- Bathtub with Shower
Laundry
- Laundry Room
- Laundry in Bathroom
Finished Basement
- Bedroom in Basement
- Natural lighting in basement
Schools
- James Lewis Elementary School
- Blue Springs High School
Utilities
- Forced Air Heating and Cooling System
- Heat Pump System
Additional Features
- Enclosed patio or porch
- City Lot
Community Details
- Stoneridge Subdivision
Listing and Financial Details
- Assessor Parcel Number 24-910-05-85-00-0-00-000
Ownership History
Purchase Details
Home Financials for this Owner
Home Financials are based on the most recent Mortgage that was taken out on this home.Purchase Details
Purchase Details
Home Financials for this Owner
Home Financials are based on the most recent Mortgage that was taken out on this home.Purchase Details
Home Financials for this Owner
Home Financials are based on the most recent Mortgage that was taken out on this home.Similar Homes in Blue Springs, MO
Home Values in the Area
Average Home Value in this Area
Purchase History
| Date | Buyer | Sale Price | Title Company |
|---|---|---|---|
| Blair Michael D | -- | Stewart Title Co | |
| Foushee Homes Inc | -- | First American Title Ins Co | |
| Singleton Management Llc | -- | None Available | |
| Melton David E | -- | None Available |
Mortgage History
| Date | Status | Borrower | Loan Amount |
|---|---|---|---|
| Previous Owner | Melton David E | $17,600 | |
| Previous Owner | Melton David E | $17,600 | |
| Previous Owner | The Tims Construction Company | $81,000 |
Property History
| Date | Event | Price | Change | Sq Ft Price |
|---|---|---|---|---|
| 03/25/2021 03/25/21 | Sold | -- | -- | -- |
| 02/17/2021 02/17/21 | Pending | -- | -- | -- |
| 01/16/2021 01/16/21 | Price Changed | $357,900 | +1.4% | $152 / Sq Ft |
| 09/23/2020 09/23/20 | Price Changed | $352,900 | +0.9% | $150 / Sq Ft |
| 07/24/2020 07/24/20 | For Sale | $349,900 | +1078.1% | $149 / Sq Ft |
| 03/28/2019 03/28/19 | Sold | -- | -- | -- |
| 03/11/2019 03/11/19 | Pending | -- | -- | -- |
| 05/03/2018 05/03/18 | Price Changed | $29,700 | 0.0% | -- |
| 05/03/2018 05/03/18 | For Sale | $29,700 | -5.7% | -- |
| 05/02/2018 05/02/18 | Off Market | -- | -- | -- |
| 03/02/2018 03/02/18 | For Sale | $31,500 | 0.0% | -- |
| 01/29/2018 01/29/18 | Pending | -- | -- | -- |
| 11/02/2017 11/02/17 | For Sale | $31,500 | 0.0% | -- |
| 11/02/2017 11/02/17 | Off Market | -- | -- | -- |
| 10/11/2016 10/11/16 | For Sale | $31,500 | -- | -- |
Tax History Compared to Growth
Tax History
| Year | Tax Paid | Tax Assessment Tax Assessment Total Assessment is a certain percentage of the fair market value that is determined by local assessors to be the total taxable value of land and additions on the property. | Land | Improvement |
|---|---|---|---|---|
| 2024 | $4,764 | $70,925 | $8,974 | $61,951 |
| 2023 | $4,764 | $70,925 | $21,392 | $49,533 |
| 2022 | $5,106 | $66,500 | $9,975 | $56,525 |
| 2021 | $4,019 | $52,369 | $9,975 | $42,394 |
| 2020 | $400 | $5,130 | $5,130 | $0 |
| 2019 | $676 | $8,978 | $8,978 | $0 |
| 2018 | $355 | $4,580 | $4,580 | $0 |
| 2017 | $355 | $4,580 | $4,580 | $0 |
| 2016 | $345 | $4,465 | $4,465 | $0 |
| 2014 | $347 | $4,465 | $4,465 | $0 |
Agents Affiliated with this Home
-
Sally Moore

Seller's Agent in 2021
Sally Moore
Keller Williams Platinum Prtnr
(816) 308-6806
11 in this area
418 Total Sales
-
The Carter Group

Buyer's Agent in 2021
The Carter Group
Keller Williams Platinum Prtnr
(816) 350-4455
3 in this area
278 Total Sales
-
Laurie Hontz

Seller's Agent in 2019
Laurie Hontz
ReeceNichols - Eastland
(816) 229-6391
2 in this area
106 Total Sales
-
Tracy Carleton
T
Buyer's Agent in 2019
Tracy Carleton
Berkshire Hathaway HomeServices All-Pro
(816) 229-2900
21 Total Sales
Map
Source: Heartland MLS
MLS Number: 2232945
APN: 24-910-05-85-00-0-00-000
- 22804 E 28th Terrace Ct
- 22716 E 29th Street Lane Ct S
- 2820 S Victoria Lane Dr
- 22815 E 29th Street Lane Ct S
- 3403 S R D Mize Rd
- 22812 E Bradford Lane Ct
- 2221 S Crenshaw Rd
- 3028 S Redtail Dr
- 22513 E 33rd Street Ct S
- 3337 S Victoria Dr
- 3331 S Saddle Ridge Ct
- 3411 S Mize Ridge Ct
- 21310 E 34th St S
- 21211 E 34th St S
- 2437 NW Sunnyvale Ct
- 2433 NW Sunnyvale Ct
- 4009 NW Sol Dr
- 2429 NW Sunnyvale Ct
- 4036 NW Eclipse Place
- 3905 NW Chapman Dr
- 22801 E 27th Street Ct S
- 22805 E 27th Street Ct S
- 22800 E 27th Street Ct S
- 22804 E 28th Street Ct
- 22804 E 27th Street Ct S
- 22717 E 27th Street Ct S
- 22808 E 28th Street Ct
- 22724 E 27th Street Ct S
- 22809 E 27th Street Ct S
- 22722 E 28th Street Ct
- 22813 E 27th Street Ct S
- 22713 E 27th Street Ct S
- 2621 S Bly Ct
- 22808 E 27th Street Ct S
- 22813 E 27th Street Ct S
- 22801 E 28th Street Ct
- 22812 E 28th Street Ct
- 22721 E 28th Street Ct
- 22718 E 28th Street Ct
- 22805 E 28th Street Ct
