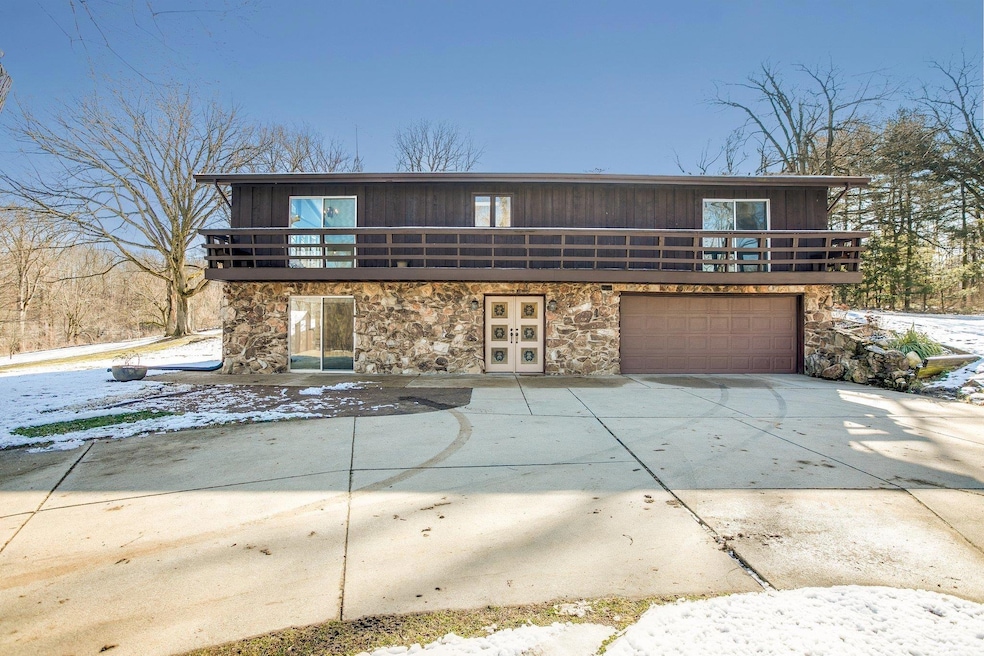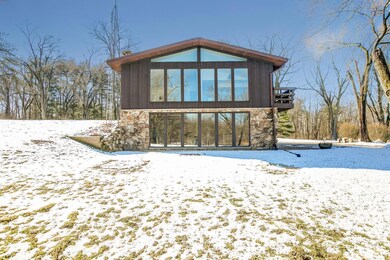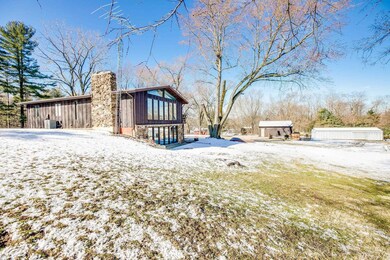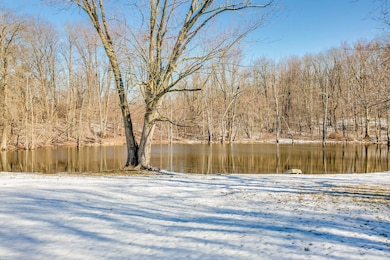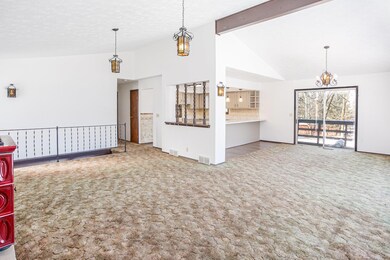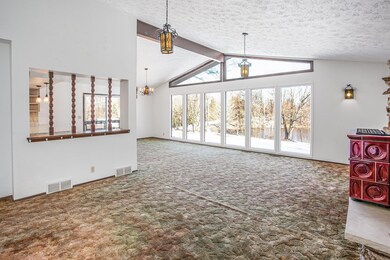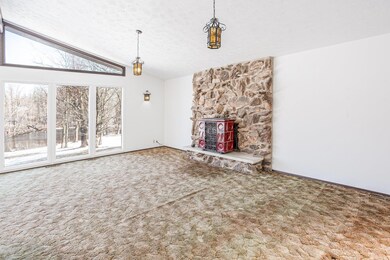
22801 Johnson Rd South Bend, IN 46614
Estimated Value: $281,000 - $468,000
Highlights
- Waterfront
- Living Room with Fireplace
- 2 Car Detached Garage
- 15 Acre Lot
- Lake, Pond or Stream
- 1-Story Property
About This Home
As of June 2023Welcome horse lovers or simply nature lovers! Rare opportunity to own a truly stunning piece of property on the south side in an area of woods and water and rolling hills! The homes sits on 14.1 acres and offers expansive views of the large natural pond from both levels. Imagine coming home to relax by enjoying a boat ride to view your grounds. The barn contains 4 horse stalls and houses a large working tractor to brush hog the pastures. Although the fenced pastures have not been mown in years, this land could be brought back to being a great horse property. Besides the pole barn, a 2-car detached garage provides lots more storage. The house just needs someone with some creativity and vision and desire to update. The renovation would be worth it to have a beautiful haven in the country, yet be close to the south side shopping and amenities. Seller is planning on selling the home in "as is" condition.
Home Details
Home Type
- Single Family
Est. Annual Taxes
- $4,864
Year Built
- Built in 1971
Lot Details
- 15 Acre Lot
- Lot Dimensions are 1000x522
- Waterfront
Parking
- 2 Car Detached Garage
Home Design
- Slab Foundation
- Vinyl Construction Material
Interior Spaces
- 1-Story Property
- Wood Burning Fireplace
- Living Room with Fireplace
- 2 Fireplaces
- Basement
Bedrooms and Bathrooms
- 3 Bedrooms
Outdoor Features
- Lake, Pond or Stream
Schools
- Hay Elementary School
- Jackson Middle School
- Riley High School
Utilities
- Forced Air Heating and Cooling System
- Heating System Uses Gas
- Private Company Owned Well
- Well
- Septic System
Listing and Financial Details
- Assessor Parcel Number 71-08-33-126-010.000-010
Ownership History
Purchase Details
Similar Homes in South Bend, IN
Home Values in the Area
Average Home Value in this Area
Purchase History
| Date | Buyer | Sale Price | Title Company |
|---|---|---|---|
| Kraft John C | -- | -- | |
| Kraft John C | -- | -- |
Mortgage History
| Date | Status | Borrower | Loan Amount |
|---|---|---|---|
| Closed | Patillo Bailey E | $376,250 |
Property History
| Date | Event | Price | Change | Sq Ft Price |
|---|---|---|---|---|
| 06/27/2023 06/27/23 | Sold | $376,250 | +15.8% | $258 / Sq Ft |
| 03/14/2023 03/14/23 | Pending | -- | -- | -- |
| 03/13/2023 03/13/23 | For Sale | $325,000 | -- | $223 / Sq Ft |
Tax History Compared to Growth
Tax History
| Year | Tax Paid | Tax Assessment Tax Assessment Total Assessment is a certain percentage of the fair market value that is determined by local assessors to be the total taxable value of land and additions on the property. | Land | Improvement |
|---|---|---|---|---|
| 2024 | $2,816 | $329,900 | $139,000 | $190,900 |
| 2023 | $4,840 | $244,100 | $65,200 | $178,900 |
| 2022 | $4,840 | $209,400 | $65,200 | $144,200 |
| 2021 | $4,864 | $199,200 | $58,200 | $141,000 |
| 2020 | $4,815 | $197,500 | $58,600 | $138,900 |
| 2019 | $3,726 | $183,300 | $54,400 | $128,900 |
| 2018 | $3,472 | $163,900 | $51,200 | $112,700 |
| 2017 | $1,618 | $152,500 | $51,200 | $101,300 |
| 2016 | $1,550 | $139,700 | $35,000 | $104,700 |
| 2014 | $1,546 | $137,900 | $35,000 | $102,900 |
Agents Affiliated with this Home
-
Julia Robbins

Seller's Agent in 2023
Julia Robbins
RE/MAX
(574) 210-6957
581 Total Sales
-
Stacey Matthys

Buyer's Agent in 2023
Stacey Matthys
Brokerworks Group
(219) 363-0714
322 Total Sales
Map
Source: Indiana Regional MLS
MLS Number: 202307230
APN: 71-08-33-126-010.000-010
- 60912 Rue du Lac Dr E Unit 32
- 60870 Rue du Lac Dr E
- 22600 Ireland Rd
- 59421 High Pointe Dr
- 59181 High Pointe Dr
- 59180 Deer Run Ct
- 21360 Ireland Rd
- 21221 Jackson Rd
- 23103 Roosevelt Rd
- 21095 Kern Rd
- 20977 Soft Wind Ct
- 20980 Soft Wind Ct
- 61841 Mayflower Rd
- 61156 Old Spanish Trail
- 1441 Stadium Dr
- 20683 Windrush Ct
- 1319 W Mackey Dr
- 1302 W Mackey Dr
- 1240 W Mackey Dr
- 1343 W Mackey Dr
- 22801 Johnson Rd
- 22701 Johnson Rd
- 22622 Johnson Rd
- 22905 Johnson Rd
- 22601 Johnson Rd
- 22600 Johnson Rd
- 22600 Johnson Rd
- 22581 Johnson Rd
- 22900 Johnson Rd
- 60300 Myrtle Rd
- 60404 Myrtle Rd
- 60250 Myrtle Rd
- 60275 Myrtle Rd
- 60150 Myrtle Rd
- 60255 Myrtle Rd
- 60136 Myrtle Rd
- 60120 Myrtle Rd
- 60110 Myrtle Rd
- 22487 Jackson Trail
- 0 Myrtle Unit 201429337
