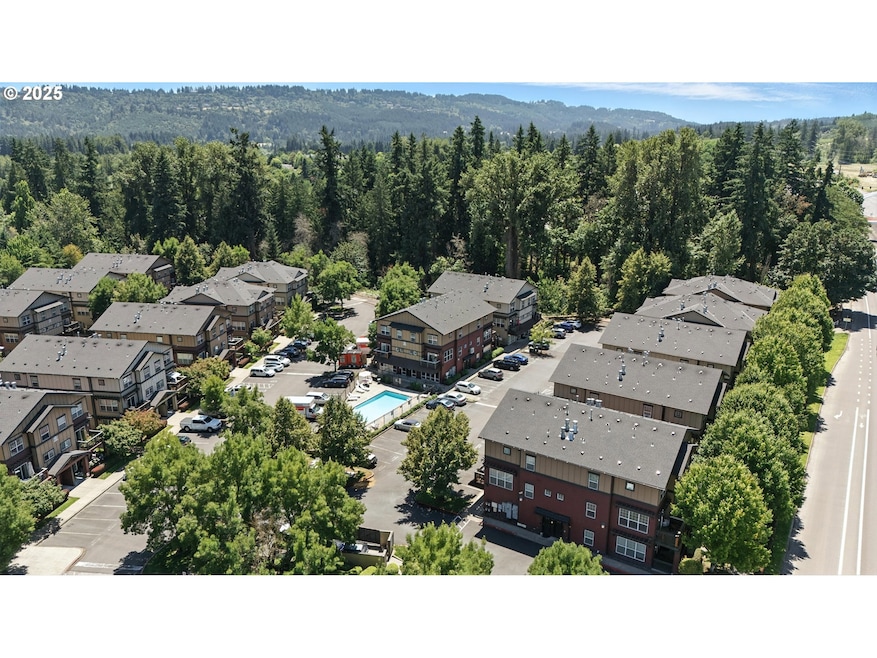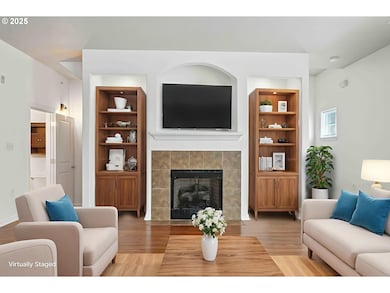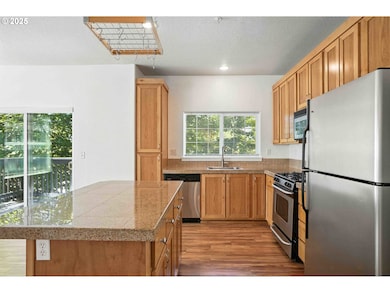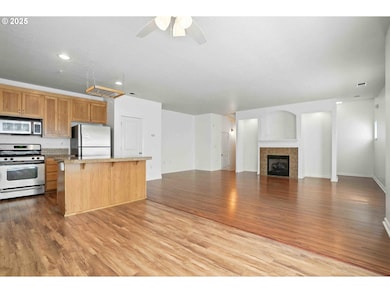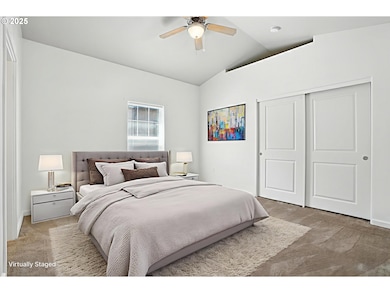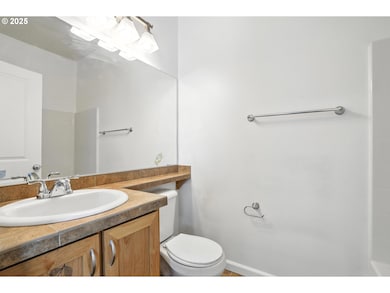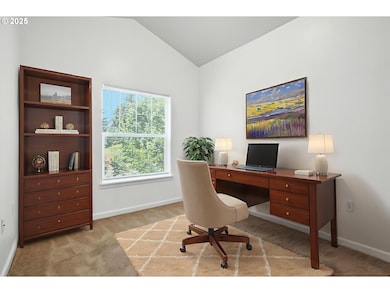
$329,999
- 2 Beds
- 2.5 Baths
- 1,126 Sq Ft
- 22832 SW Forest Creek Dr
- Unit 203
- Sherwood, OR
Corner condo located in Woodhaven Community! Very bright & open floorplan. Well maintained by owner. Unit #203. Two primary suites! Vaulted ceilings & entertainer's kitchen. Nicely maintained condo community. HOA covers Pool, exercise room, club house, landscaping, water, sewer & garbage! Heart of Sherwood- close to new high school & public transport.
Chloe Zarfas Better Homes & Gardens Realty
