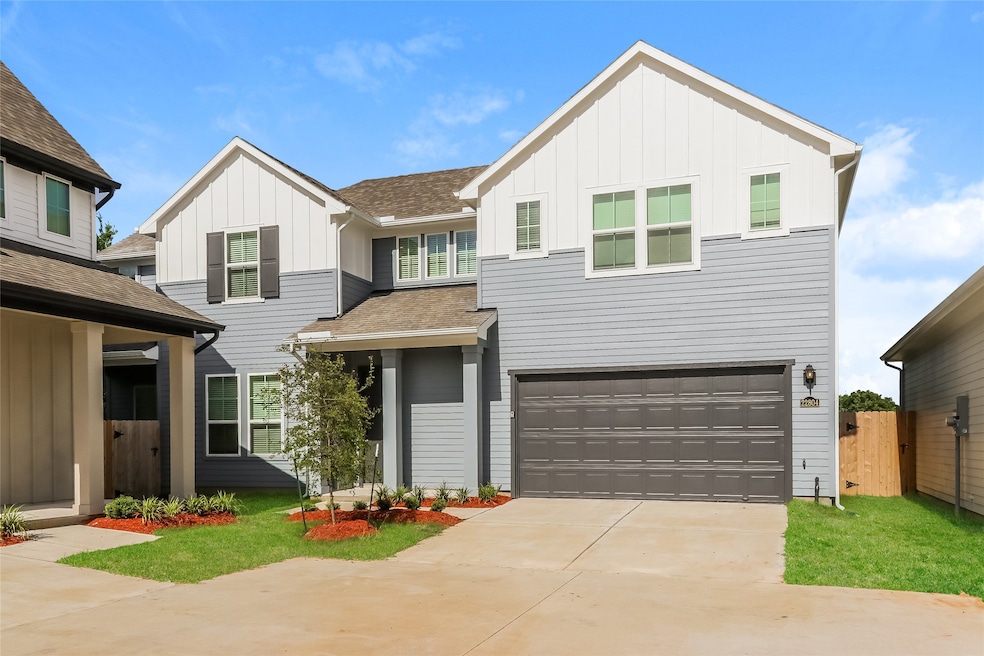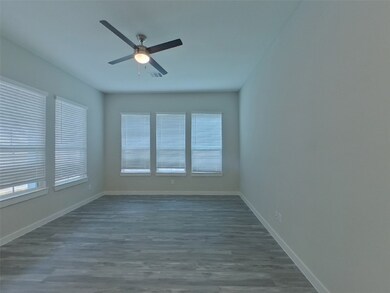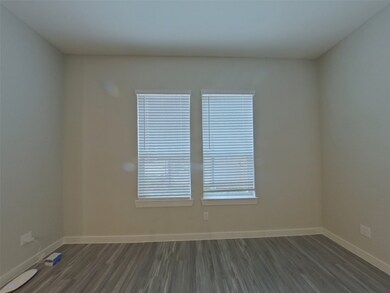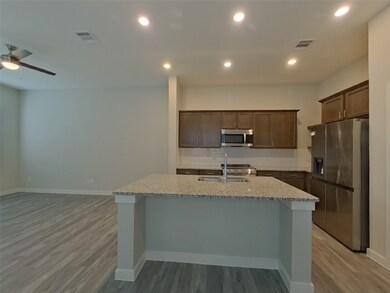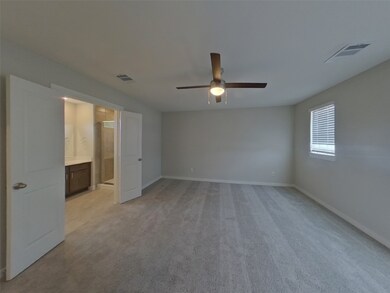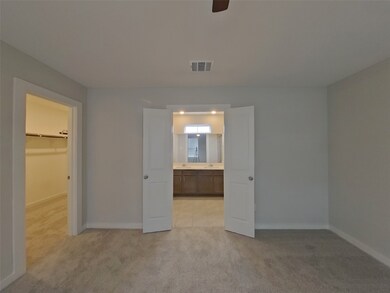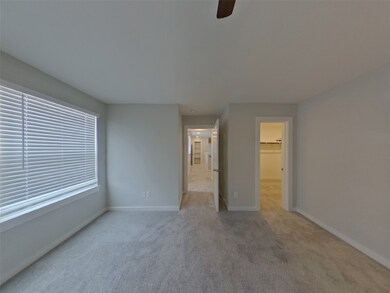Highlights
- New Construction
- Wood Flooring
- 2 Car Attached Garage
- Bethke Elementary School Rated A
- Community Pool
- Double Vanity
About This Home
This home is professionally managed by Tricon Residential, dedicated to creating exceptional rental experiences. Featuring three bedrooms, two and one half bathrooms, and approximately 1,667 square feet, this well-maintained home offers a high standard of rental living, supported by a team that puts residents first. Tricon Peek Road is a professionally managed, beautiful modern farmhouse-inspired rental home community in Katy, Texas. Located just 30-minutes outside of Houston, this community offers the ideal balance of peaceful suburban living and quick access to the vibrant energy of the city. Every home includes a gourmet kitchen featuring granite countertops and stainless steel appliances, a fully-fenced backyard, an attached garage, a washer and dryer, and a smart home technology package with features to enhance your sense of safety and security. Enjoy well-maintained amenities including a sparkling pool, playground and dog park.
Home Details
Home Type
- Single Family
Year Built
- Built in 2024 | New Construction
Parking
- 2 Car Attached Garage
Interior Spaces
- 1,667 Sq Ft Home
- Living Room
- Combination Kitchen and Dining Room
Kitchen
- Electric Range
- Microwave
- Dishwasher
- Kitchen Island
- Disposal
Flooring
- Wood
- Carpet
- Laminate
Bedrooms and Bathrooms
- 3 Bedrooms
- Double Vanity
- Bathtub with Shower
- Separate Shower
Laundry
- Dryer
- Washer
Eco-Friendly Details
- Energy-Efficient Thermostat
Schools
- Bethke Elementary School
- Stockdick Junior High School
- Paetow High School
Utilities
- Central Heating and Cooling System
- Programmable Thermostat
Listing and Financial Details
- Property Available on 6/12/25
- Long Term Lease
Community Details
Overview
- Tricon Residential Association
- Tricon Peek Road Subdivision
Recreation
- Community Pool
Pet Policy
- Pet Deposit Required
- The building has rules on how big a pet can be within a unit
Map
Source: Houston Association of REALTORS®
MLS Number: 58444793
- 22907 Tuscany Ridge Ln
- 5030 Peek Rd
- 4719 Torcello Falls Ln
- 4438 Andorno Dr
- 4447 Navelli Way
- 4423 Andorno Dr
- 4431 Fenetre Forest St
- 4406 Follina Trail
- 4410 Fenetre Forest St
- 23003 Fenster Fox Terrace
- 4314 Verona Hills Ln
- 23035 True Fortune Dr
- 22618 Cremona Village Trail
- 4907 Tuscany Farm Dr
- 22815 Theodoli Dr
- 23510 Messina Harbor Dr
- 22624 Theodoli Dr
- 4122 Magliana Ln
- 5727 Tabula Rasa Dr
- 23602 Padova Gardens Dr
- 22810 Frassino Place
- 22805 Frassino Place
- 22820 Frassino Place
- 22804 Terrazzo Dr
- 22851 Terazzo Dr
- 22817 Frassino Place
- 22810 Terrazzo Dr
- 22814 Terrazzo Dr
- 22816 Terrazzo Dr
- 22820 Terrazzo Dr
- 22817 Terrazzo Dr
- 22718 Stockdick School Rd
- 22822 Terrazzo Dr
- 22833 Terrazzo Dr
- 22813 Terrazzo Dr
- 22829 Terrazzo Dr
- 4924 San Fabiano Ct
- 22859 Terrazzo Dr
- 4723 Lombardy Fire Trail
- 22715 Ginosa Trail
