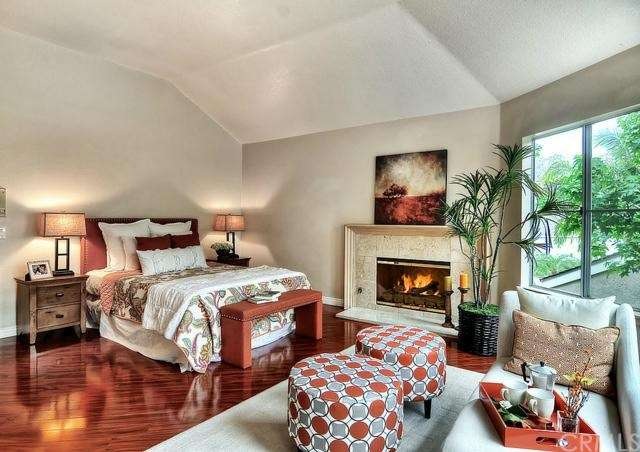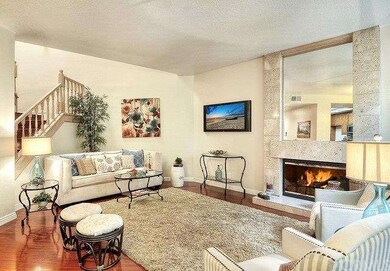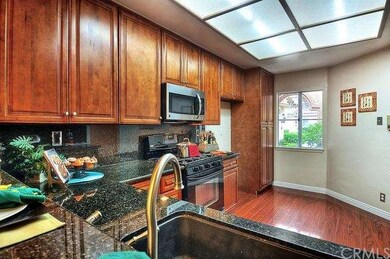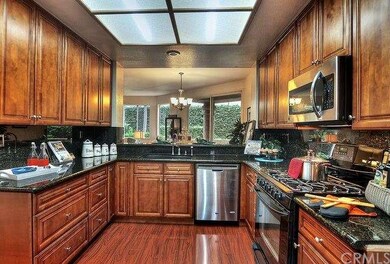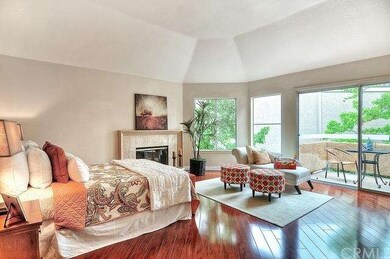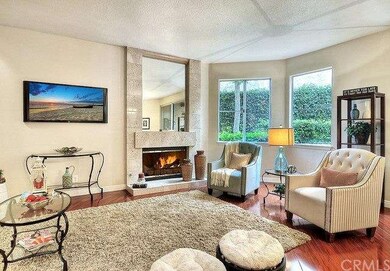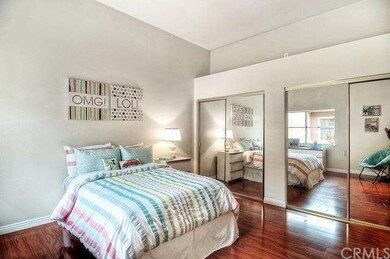
22806 Sailwind Way Unit 71 Lake Forest, CA 92630
Highlights
- Boat Dock
- Fitness Center
- Fishing
- Serrano Intermediate School Rated A-
- Heated In Ground Pool
- Two Primary Bedrooms
About This Home
As of October 2017A must see! Lake Forest Shores is now FHA Approved! This spacious 3 bedroom townhouse features new wood floors throughout, a beautifully upgraded kitchen with granite countertops and stainless steel appliances, 2-single car garages, two patios, and a fireplace in the living room as well as the Master Suite. The Master Suite also features his and her closets, dual vanities, and a large tub as well as a seperate shower. Located in the ideal gated community of Lake Forest Shores, this serene property sits within walking distance of the lake as well as the Lake Forest Beach and Tennis Club. With a pool on the premises, and a lake around the corner, this home is ideally located! This property is competitively priced and the seller is motivated! Bring an offer today and make this wonderful property your home!
Last Agent to Sell the Property
Coldwell Banker Realty License #01947478 Listed on: 04/23/2015

Property Details
Home Type
- Condominium
Est. Annual Taxes
- $5,857
Year Built
- Built in 1991
Lot Details
- Two or More Common Walls
- Landscaped
HOA Fees
Parking
- 2 Car Direct Access Garage
- Parking Available
- Garage Door Opener
Home Design
- Turnkey
- Slab Foundation
- Fire Rated Drywall
- Frame Construction
- Stucco
Interior Spaces
- 1,928 Sq Ft Home
- 2-Story Property
- Open Floorplan
- High Ceiling
- Recessed Lighting
- Gas Fireplace
- Blinds
- Family Room with Fireplace
- Living Room with Attached Deck
- Storage
- Wood Flooring
Kitchen
- Breakfast Bar
- Self-Cleaning Convection Oven
- Built-In Range
- Microwave
- Dishwasher
- Granite Countertops
Bedrooms and Bathrooms
- 3 Bedrooms
- Main Floor Bedroom
- Fireplace in Primary Bedroom
- Double Master Bedroom
- Walk-In Closet
- 3 Full Bathrooms
Laundry
- Laundry Room
- Dryer
- Washer
Pool
- Heated In Ground Pool
- Heated Spa
- In Ground Spa
Outdoor Features
- Covered patio or porch
- Exterior Lighting
- Rain Gutters
Location
- Property is near a clubhouse
- Suburban Location
Utilities
- Cooling System Powered By Gas
- Central Heating and Cooling System
- Water Heater
- Sewer Paid
Listing and Financial Details
- Tax Lot 1
- Tax Tract Number 9932
- Assessor Parcel Number 93788481
Community Details
Overview
- 86 Units
- The Shores At Lake Forest Association, Phone Number (949) 768-7261
- Lake Forest Community Association, Phone Number (949) 768-7261
- Built by S & S Homes
Amenities
- Outdoor Cooking Area
- Community Barbecue Grill
- Picnic Area
- Clubhouse
- Banquet Facilities
- Billiard Room
- Recreation Room
Recreation
- Boat Dock
- Tennis Courts
- Sport Court
- Bocce Ball Court
- Ping Pong Table
- Community Playground
- Fitness Center
- Community Pool
- Community Spa
- Fishing
Security
- Gated Community
Ownership History
Purchase Details
Home Financials for this Owner
Home Financials are based on the most recent Mortgage that was taken out on this home.Purchase Details
Home Financials for this Owner
Home Financials are based on the most recent Mortgage that was taken out on this home.Purchase Details
Purchase Details
Home Financials for this Owner
Home Financials are based on the most recent Mortgage that was taken out on this home.Purchase Details
Similar Homes in Lake Forest, CA
Home Values in the Area
Average Home Value in this Area
Purchase History
| Date | Type | Sale Price | Title Company |
|---|---|---|---|
| Grant Deed | $500,000 | Chicago Title Co | |
| Grant Deed | $531,000 | First American Title Company | |
| Interfamily Deed Transfer | -- | None Available | |
| Grant Deed | $425,000 | United Title Company | |
| Grant Deed | $150,000 | -- |
Mortgage History
| Date | Status | Loan Amount | Loan Type |
|---|---|---|---|
| Previous Owner | $503,000 | Unknown | |
| Previous Owner | $392,000 | Stand Alone First | |
| Previous Owner | $98,000 | Stand Alone Second | |
| Previous Owner | $340,000 | Purchase Money Mortgage | |
| Previous Owner | $100,000 | Credit Line Revolving | |
| Closed | $85,000 | No Value Available |
Property History
| Date | Event | Price | Change | Sq Ft Price |
|---|---|---|---|---|
| 10/12/2017 10/12/17 | Sold | $500,000 | -5.5% | $259 / Sq Ft |
| 09/06/2017 09/06/17 | Price Changed | $528,888 | -1.9% | $274 / Sq Ft |
| 07/25/2017 07/25/17 | Price Changed | $538,888 | -1.7% | $280 / Sq Ft |
| 07/06/2017 07/06/17 | Price Changed | $548,000 | -1.8% | $284 / Sq Ft |
| 06/06/2017 06/06/17 | Price Changed | $558,000 | -1.8% | $289 / Sq Ft |
| 05/08/2017 05/08/17 | Price Changed | $568,000 | -2.1% | $295 / Sq Ft |
| 04/06/2017 04/06/17 | Price Changed | $580,000 | -3.2% | $301 / Sq Ft |
| 04/01/2017 04/01/17 | For Sale | $599,000 | +12.8% | $311 / Sq Ft |
| 05/29/2015 05/29/15 | Sold | $531,000 | -1.5% | $275 / Sq Ft |
| 04/27/2015 04/27/15 | Pending | -- | -- | -- |
| 04/25/2015 04/25/15 | Price Changed | $538,888 | 0.0% | $280 / Sq Ft |
| 04/23/2015 04/23/15 | For Sale | $539,000 | +1.5% | $280 / Sq Ft |
| 04/19/2015 04/19/15 | Off Market | $531,000 | -- | -- |
| 03/02/2015 03/02/15 | Price Changed | $539,000 | -1.8% | $280 / Sq Ft |
| 01/28/2015 01/28/15 | For Sale | $549,000 | +3.4% | $285 / Sq Ft |
| 01/16/2015 01/16/15 | Off Market | $531,000 | -- | -- |
| 01/16/2015 01/16/15 | For Sale | $549,000 | +3.4% | $285 / Sq Ft |
| 01/05/2015 01/05/15 | Off Market | $531,000 | -- | -- |
| 01/04/2015 01/04/15 | For Sale | $549,000 | 0.0% | $285 / Sq Ft |
| 12/19/2013 12/19/13 | Rented | $2,400 | 0.0% | -- |
| 12/19/2013 12/19/13 | For Rent | $2,400 | -- | -- |
Tax History Compared to Growth
Tax History
| Year | Tax Paid | Tax Assessment Tax Assessment Total Assessment is a certain percentage of the fair market value that is determined by local assessors to be the total taxable value of land and additions on the property. | Land | Improvement |
|---|---|---|---|---|
| 2024 | $5,857 | $557,758 | $379,739 | $178,019 |
| 2023 | $5,719 | $546,822 | $372,293 | $174,529 |
| 2022 | $5,617 | $536,100 | $364,993 | $171,107 |
| 2021 | $5,505 | $525,589 | $357,837 | $167,752 |
| 2020 | $5,456 | $520,200 | $354,168 | $166,032 |
| 2019 | $5,347 | $510,000 | $347,223 | $162,777 |
| 2018 | $5,248 | $500,000 | $340,414 | $159,586 |
| 2017 | $5,695 | $549,878 | $372,888 | $176,990 |
| 2016 | $5,600 | $539,097 | $365,577 | $173,520 |
| 2015 | $5,230 | $496,000 | $319,093 | $176,907 |
| 2014 | $4,474 | $425,350 | $257,284 | $168,066 |
Agents Affiliated with this Home
-
Jason Isley

Seller's Agent in 2017
Jason Isley
Seven Gables Real Estate
(714) 478-6750
22 Total Sales
-
JIMMY CHAN

Buyer's Agent in 2017
JIMMY CHAN
JJ Realty INC.
(156) 222-2822
8 Total Sales
-
Brandon Menchaca

Seller's Agent in 2015
Brandon Menchaca
Coldwell Banker Realty
(949) 302-2741
20 Total Sales
-
M
Seller's Agent in 2014
Marsha DeVila
Option West Realty
-
James Sallinger

Buyer's Agent in 2014
James Sallinger
SRG Properties
(714) 418-5838
55 Total Sales
Map
Source: California Regional Multiple Listing Service (CRMLS)
MLS Number: OC15001986
APN: 937-884-81
- 22826 Sailwind Way Unit 45
- 24126 Big Timber St
- 22772 Islamare Ln
- 24255 Verde St
- 22301 Ridge Route Dr Unit 86
- 22732 Islamare Ln
- 22713 Islamare Ln
- 22702 Islamare Ln
- 24401 Muirlands Blvd Unit 12
- 24166 Fortune Dr
- 22839 Ridge Route Ln
- 22526 Lake Forest Ln
- 22522 Lake Forest Ln
- 22565 Cottonwood Cir
- 23881 Gates St
- 24615 Overlake
- 22452 Bywater Rd
- 24531 Bunbury Dr
- 24001 Muirlands Blvd Unit 406
- 24001 Muirlands Blvd Unit 47
