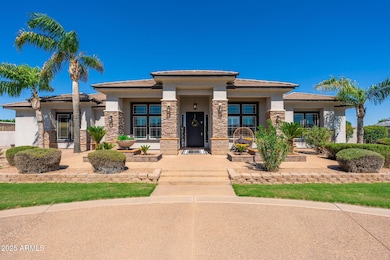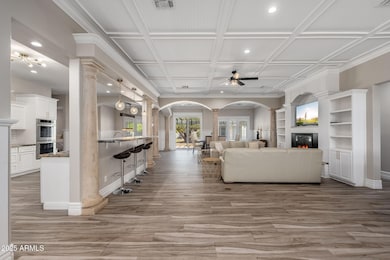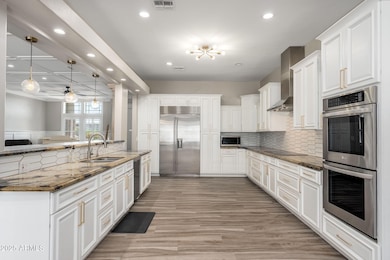22807 S 179th St Gilbert, AZ 85298
Estimated payment $8,315/month
Highlights
- Guest House
- Horses Allowed On Property
- Mountain View
- Dr. Gary and Annette Auxier Elementary School Rated A
- Private Pool
- Hydromassage or Jetted Bathtub
About This Home
Rare Gilbert Estate With Income Potential, Multi-Gen Flexibility & Prime Acreage Living Discover a refreshed opportunity to own one of Gilbert's most versatile properties; where country serenity meets city convenience on just over an acre. This custom estate offers unmatched flexibility, including a standout guest house that can serve as multi-gen living, a private office suite, or an income-producing rental with similar local ADUs generating $2,300+ per month. The Guest House
Positioned just steps from the main home, the expansive guest house provides full independent living with its own kitchen, living room, private bedroom, flex/office room, laundry area, and an attached air-conditioned 4-car garage. Whether used for extended family, guests, or as a lucrative rental, the possibilities are exceptional. The Main Residence
Inside the main home, you'll find 4 spacious bedrooms, 3.5 baths, a dedicated office, 10' ceilings, and an open-concept layout designed for gatherings. The chef's kitchen features granite counters, premium appliances, and seamless connection to the living and dining spaces. Updated tile flooring flows throughout, complemented by an extended 2-car garage for added storage or workspace. Outdoor Living & Acreage Lifestyle
Outside, enjoy a sparkling pool, fenced garden, chicken coop, and ample space for animals, toys, or future expansion. With NO HOA, you have true freedom bring your RV, build additional structures, store equipment, or create the ultimate homestead retreat. Location
Set in a premier Gilbert location near top-rated schools, upscale dining, shopping, and the award-winning Gilbert Regional Park, this property offers convenience without sacrificing privacy. The Lifestyle
Perfect for multi-generational living, car enthusiasts, hobbyists, business owners, or investors, this estate offers both luxury and limitless potential. More than a home, it's a lifestyleone that rarely becomes available in this part of Gilbert.
Home Details
Home Type
- Single Family
Est. Annual Taxes
- $5,511
Year Built
- Built in 1999
Lot Details
- 1.18 Acre Lot
- Block Wall Fence
- Corner Lot
- Front and Back Yard Sprinklers
- Sprinklers on Timer
- Grass Covered Lot
Parking
- 6 Car Detached Garage
- Garage ceiling height seven feet or more
- Side or Rear Entrance to Parking
- Tandem Parking
Home Design
- Wood Frame Construction
- Tile Roof
- Stone Exterior Construction
- Stucco
Interior Spaces
- 4,530 Sq Ft Home
- 1-Story Property
- Ceiling height of 9 feet or more
- 2 Fireplaces
- Mountain Views
- Breakfast Bar
- Laundry in unit
Flooring
- Carpet
- Tile
Bedrooms and Bathrooms
- 5 Bedrooms
- Primary Bathroom is a Full Bathroom
- 5.5 Bathrooms
- Double Vanity
- Hydromassage or Jetted Bathtub
- Bathtub With Separate Shower Stall
Outdoor Features
- Private Pool
- Patio
Schools
- Dr. Gary And Annette Auxier Elementary School
- Dr. Camille Casteel High School
Additional Features
- North or South Exposure
- Guest House
- Horses Allowed On Property
- Zoned Heating and Cooling System
Community Details
- No Home Owners Association
- Association fees include no fees
- Built by Dakota Homes
Listing and Financial Details
- Assessor Parcel Number 304-69-149-F
Map
Tax History
| Year | Tax Paid | Tax Assessment Tax Assessment Total Assessment is a certain percentage of the fair market value that is determined by local assessors to be the total taxable value of land and additions on the property. | Land | Improvement |
|---|---|---|---|---|
| 2025 | $5,849 | $56,385 | -- | -- |
| 2024 | $5,355 | $53,700 | -- | -- |
| 2023 | $5,355 | $94,280 | $18,850 | $75,430 |
| 2022 | $4,998 | $75,330 | $15,060 | $60,270 |
| 2021 | $5,078 | $68,470 | $13,690 | $54,780 |
| 2020 | $5,126 | $63,610 | $12,720 | $50,890 |
| 2019 | $4,949 | $58,980 | $11,790 | $47,190 |
| 2018 | $4,878 | $49,700 | $9,940 | $39,760 |
| 2017 | $4,569 | $44,600 | $8,920 | $35,680 |
| 2016 | $4,378 | $44,000 | $8,800 | $35,200 |
| 2015 | $4,187 | $42,070 | $8,410 | $33,660 |
Property History
| Date | Event | Price | List to Sale | Price per Sq Ft | Prior Sale |
|---|---|---|---|---|---|
| 02/17/2026 02/17/26 | For Sale | $1,525,000 | 0.0% | $337 / Sq Ft | |
| 01/30/2026 01/30/26 | Off Market | $1,525,000 | -- | -- | |
| 01/08/2026 01/08/26 | Price Changed | $1,525,000 | -4.4% | $337 / Sq Ft | |
| 11/06/2025 11/06/25 | Price Changed | $1,595,000 | -5.9% | $352 / Sq Ft | |
| 10/09/2025 10/09/25 | For Sale | $1,695,000 | +15.7% | $374 / Sq Ft | |
| 05/19/2022 05/19/22 | Sold | $1,465,000 | +1.0% | $323 / Sq Ft | View Prior Sale |
| 04/26/2022 04/26/22 | Pending | -- | -- | -- | |
| 04/23/2022 04/23/22 | For Sale | $1,450,000 | +206.6% | $320 / Sq Ft | |
| 11/16/2012 11/16/12 | Sold | $473,000 | -5.2% | $104 / Sq Ft | View Prior Sale |
| 11/15/2012 11/15/12 | Price Changed | $498,900 | 0.0% | $110 / Sq Ft | |
| 11/06/2012 11/06/12 | Pending | -- | -- | -- | |
| 10/19/2012 10/19/12 | Price Changed | $498,900 | -0.2% | $110 / Sq Ft | |
| 10/08/2012 10/08/12 | For Sale | $499,900 | 0.0% | $110 / Sq Ft | |
| 09/19/2012 09/19/12 | Pending | -- | -- | -- | |
| 09/18/2012 09/18/12 | Price Changed | $499,900 | -2.9% | $110 / Sq Ft | |
| 08/31/2012 08/31/12 | Price Changed | $515,000 | -1.9% | $114 / Sq Ft | |
| 08/02/2012 08/02/12 | For Sale | $525,000 | +69.9% | $116 / Sq Ft | |
| 06/12/2012 06/12/12 | Sold | $309,000 | +3.3% | $68 / Sq Ft | View Prior Sale |
| 04/29/2012 04/29/12 | Pending | -- | -- | -- | |
| 04/26/2012 04/26/12 | For Sale | $299,000 | -- | $66 / Sq Ft |
Purchase History
| Date | Type | Sale Price | Title Company |
|---|---|---|---|
| Warranty Deed | $1,465,000 | Security Title | |
| Cash Sale Deed | $473,000 | Clear Title Agency Of Arizon | |
| Cash Sale Deed | $355,000 | Driggs Title Agency Inc | |
| Interfamily Deed Transfer | -- | None Available | |
| Warranty Deed | $309,000 | Driggs Title Agency Inc | |
| Warranty Deed | $575,000 | Chicago Title Insurance Comp | |
| Joint Tenancy Deed | -- | Lawyers Title Of Arizona Inc |
Mortgage History
| Date | Status | Loan Amount | Loan Type |
|---|---|---|---|
| Open | $647,200 | New Conventional | |
| Previous Owner | $309,200 | New Conventional | |
| Previous Owner | $460,000 | New Conventional | |
| Previous Owner | $225,000 | No Value Available |
Source: Arizona Regional Multiple Listing Service (ARMLS)
MLS Number: 6929429
APN: 304-69-149F
- 22578 S 180th Place
- 22619 S 180th Place
- 22354 S 180th Place
- 17891 E Bronco Ct
- 18200 E Colt Dr
- 18208 E Colt Dr
- 18137 E Bronco Dr
- 23416 S 182nd St
- 18152 E Bronco Dr
- 17524 E Brooks Farms Rd
- 22523 S 180th Place
- 18311 E Colt Dr
- 18319 E Colt Dr
- Dorada Plan at Legado West - Suelo
- Stargazer Plan at Legado West - Suelo
- Whitewing Plan at Legado West - Tierra
- Casteel Plan at Legado West - Suelo
- 18138 E Creosote Dr
- Highpoint Plan at Legado West - Tierra
- Freestone Plan at Legado West - Tierra
- 17904 E Bronco Dr
- 18166 E Colt Dr
- 3860 E Flower St
- 6686 S St Andrews Way
- 4707 E Carob Dr Unit 4
- 3545 E Crescent Way
- 5141 S Eucalyptus Dr
- 3440 E Flower St
- 4972 S Sugarberry Ln Unit ID1385644P
- 3656 E Andre Ave
- 3615 E Cassia Ln
- 3560 E Merlot St
- 3961 E Simpson Rd
- 3830 E Thornton Ave Unit ID1385766P
- 2949 E Crescent Way Unit ID1244319P
- 4676 S Posse Trail
- 3510 E Ravenswood Dr
- 3361 E Pinot Noir Ave
- 2879 E Anika Dr
- 2900 E Mead Dr Unit ID1244323P
Ask me questions while you tour the home.







