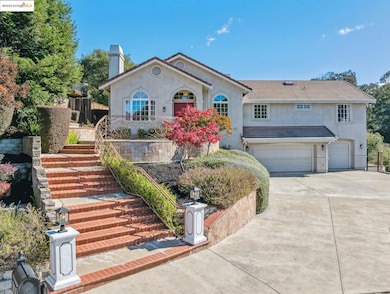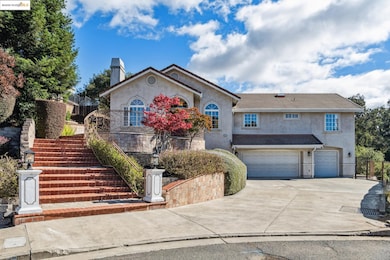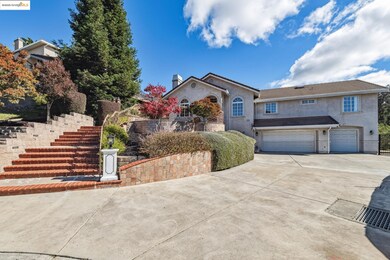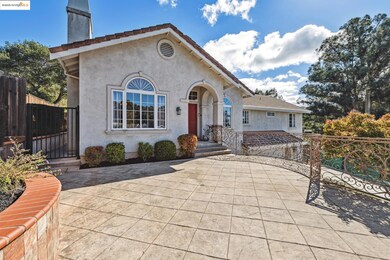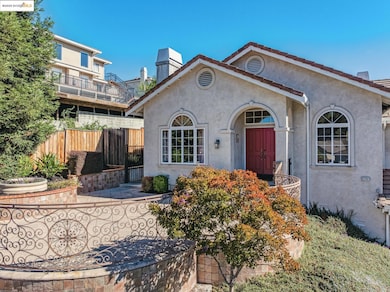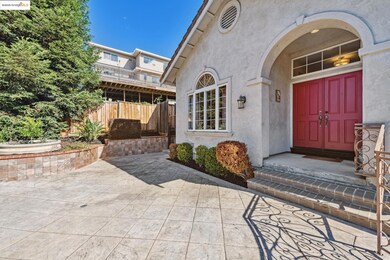2281 Hidden Oaks Dr Hayward, CA 94541
Estimated payment $7,027/month
Highlights
- Hot Property
- Contemporary Architecture
- Vaulted Ceiling
- Updated Kitchen
- Family Room with Fireplace
- Wood Flooring
About This Home
Exceptional, contemporary, serene, 2281 Hidden Oaks Dr is nestled at the end of a quiet cul-de-sac in a gated community in the Fairview neighborhood in the heart of the Hayward Hills. This beautifully appointed home, featuring a generous, flowing multi-level floor plan with soaring ceilings and bathed in natural light, is a natural refuge situated on a premium 11,040+/- sf lot. Built in 1998 and nicely updated, this grand home features 4 bedrooms & 3 full baths across 2,553+/- sf of wonderful indoor-outdoor living, enjoying a private backyard oasis with patio deck, green grass, & beautiful landscaping. The expansive, updated gourmet kitchen is a highlight with vaulted ceiling, quartz countertops & breakfast bar, wine fridge, breakfast nook, and windows looking out to the backyard. It flows seamlessly into the living room with vaulted ceiling and stylish fireplace. The spacious family room with fireplace & adjacent formal dining room provide the perfect space for fabulous entertaining or family meals. Enjoy the lux primary bedroom ensuite with spa-like shower, soaking tub, dual vanity, and walk-in closet. 3 addit'l spacious bedrooms round out the entry-level. The downstairs level delivers great utility with home office, laundry room, and interior access to the huge 3+ car garage.
Home Details
Home Type
- Single Family
Est. Annual Taxes
- $8,586
Year Built
- Built in 1998
Lot Details
- 9,872 Sq Ft Lot
- Back and Front Yard
HOA Fees
- $25 Monthly HOA Fees
Parking
- 3 Car Direct Access Garage
- Front Facing Garage
- Garage Door Opener
- Off-Street Parking
Home Design
- Contemporary Architecture
- Tile Roof
- Stucco
Interior Spaces
- 2-Story Property
- Vaulted Ceiling
- Wood Burning Fireplace
- Family Room with Fireplace
- 2 Fireplaces
- Living Room with Fireplace
Kitchen
- Updated Kitchen
- Breakfast Area or Nook
- Breakfast Bar
- Self-Cleaning Oven
- Gas Range
- Free-Standing Range
- Microwave
- Dishwasher
Flooring
- Wood
- Carpet
- Tile
Bedrooms and Bathrooms
- 4 Bedrooms
- 3 Full Bathrooms
- Soaking Tub
Laundry
- Laundry Room
- Dryer
- Washer
Utilities
- Forced Air Heating and Cooling System
Community Details
- Association fees include security/gate fee
- Fairview Subdivision
Listing and Financial Details
- Assessor Parcel Number 4265079
Map
Home Values in the Area
Average Home Value in this Area
Tax History
| Year | Tax Paid | Tax Assessment Tax Assessment Total Assessment is a certain percentage of the fair market value that is determined by local assessors to be the total taxable value of land and additions on the property. | Land | Improvement |
|---|---|---|---|---|
| 2025 | $8,586 | $669,978 | $203,093 | $473,885 |
| 2024 | $8,586 | $656,707 | $199,112 | $464,595 |
| 2023 | $8,487 | $650,696 | $195,209 | $455,487 |
| 2022 | $8,297 | $630,938 | $191,381 | $446,557 |
| 2021 | $8,202 | $618,433 | $187,630 | $437,803 |
| 2020 | $8,080 | $619,024 | $185,707 | $433,317 |
| 2019 | $8,121 | $606,891 | $182,067 | $424,824 |
| 2018 | $7,617 | $594,996 | $178,499 | $416,497 |
| 2017 | $7,428 | $583,331 | $174,999 | $408,332 |
| 2016 | $7,009 | $571,894 | $171,568 | $400,326 |
| 2015 | $6,857 | $563,308 | $168,992 | $394,316 |
| 2014 | $6,515 | $552,274 | $165,682 | $386,592 |
Property History
| Date | Event | Price | List to Sale | Price per Sq Ft |
|---|---|---|---|---|
| 11/10/2025 11/10/25 | For Sale | $1,195,000 | -- | $468 / Sq Ft |
Purchase History
| Date | Type | Sale Price | Title Company |
|---|---|---|---|
| Interfamily Deed Transfer | -- | None Available | |
| Interfamily Deed Transfer | -- | None Available | |
| Interfamily Deed Transfer | -- | Fidelity National Title Co | |
| Grant Deed | $544,000 | Fidelity National Title Co | |
| Trustee Deed | $433,123 | Accommodation | |
| Individual Deed | $450,000 | North American Title Co |
Mortgage History
| Date | Status | Loan Amount | Loan Type |
|---|---|---|---|
| Open | $369,000 | Seller Take Back | |
| Previous Owner | $360,000 | Stand Alone First |
Source: bridgeMLS
MLS Number: 41117096
APN: 426-0050-079-00
- 0 Hidden Oaks Dr Unit 41115723
- 2468 Hidden Ln
- 23920 Mayville Dr
- 1923 E St
- 2232 Beckham Way
- 2207 Dexter Ct
- 2980 D St
- 1 Nina St
- 23661 Glenbrook Ln
- 2746 East Ave
- 1775 Panda Way Unit 337
- 23022 Palazzo Del Kayla
- 24946 Bland St
- 1748 Germaine Ct
- 24930 2nd St
- 2701 Colony View Place
- 25091 Oakridge Ct
- 25067 Oakridge Ct
- 23066 Maud Ave
- 24948 Campus Dr
- 1771 Gazelle Way
- 2537 Kelly St
- 1782 D St
- 22432 Center St
- 22638 6th St Unit 22638
- 22281 Center St
- 22240-22302 Center St
- 22154-22172 Center St
- 24035 2nd St
- 1321 D St
- 23924 2nd St
- 2481 Grove Way
- 2511 Grove Way
- 1137 Walpert St
- 22417 Charlene Way Unit 22417 charlene way
- 1178 Tiegen Dr
- 25836 Hayward Blvd
- 2762 Grove Way
- 1182 E St
- 25400 Carlos Bee Blvd

