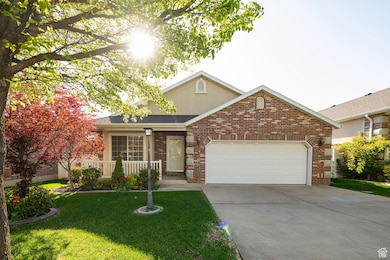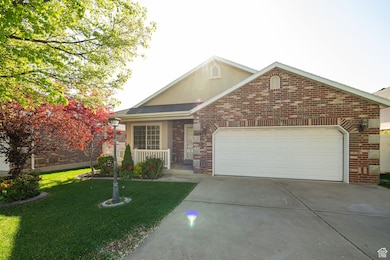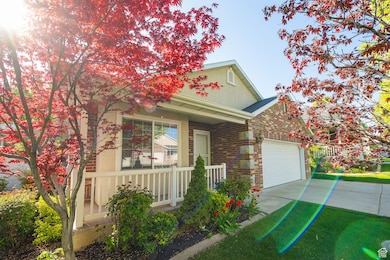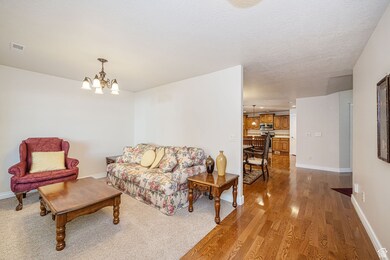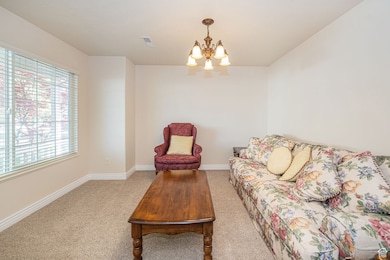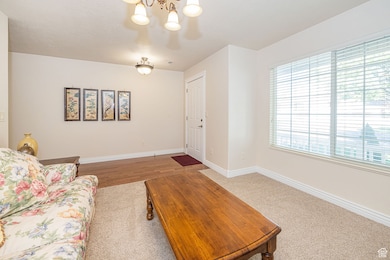
2281 N 1085 W Layton, UT 84041
Estimated payment $2,978/month
Highlights
- Mature Trees
- Covered patio or porch
- 2 Car Attached Garage
- Rambler Architecture
- Skylights
- Walk-In Closet
About This Home
Welcome to this beautifully maintained one-owner ranch-style home, offering the ease of one-level living in a peaceful, tree-lined neighborhood. Nestled on a quiet street, this home is filled with custom finishes and thoughtful details throughout. Step inside to vaulted ceilings that create an open, airy feel, complemented by a custom-built china cabinet perfect for displaying your treasured pieces. The spacious kitchen is a cook's dream with counter with bar seating, perfect for meal prep, casual dining, or entertaining guests-all while staying connected to the heart of the home. Additionally, there are pull-out drawers for pots and pans, abundant storage, and a layout designed for both function and style. Enjoy outdoor living year-round on the covered deck, ideal for relaxing or entertaining. The home offers ample storage solutions throughout, ensuring everything has its place. Located just minutes from Hill Air Force Base, this home boasts an unbeatable location near fantastic dining, shopping, and everyday conveniences. Whether you're enjoying a quiet evening at home or exploring the vibrant local scene, you'll love the lifestyle this home provides. Don't miss your chance to own this rare gem with all the comforts of home and the convenience of location!
Listing Agent
Angie Tucker
Real Broker, LLC License #5039364
Home Details
Home Type
- Single Family
Est. Annual Taxes
- $2,429
Year Built
- Built in 2005
Lot Details
- 436 Sq Ft Lot
- Landscaped
- Mature Trees
- Property is zoned Single-Family, R-1-6
HOA Fees
- $130 Monthly HOA Fees
Parking
- 2 Car Attached Garage
- 4 Open Parking Spaces
Home Design
- Rambler Architecture
- Brick Exterior Construction
- Stucco
Interior Spaces
- 2,023 Sq Ft Home
- 1-Story Property
- Skylights
- Gas Log Fireplace
- Blinds
- Sliding Doors
Kitchen
- Free-Standing Range
- Microwave
- Disposal
Flooring
- Carpet
- Tile
Bedrooms and Bathrooms
- 3 Main Level Bedrooms
- Walk-In Closet
- 2 Full Bathrooms
- Bathtub With Separate Shower Stall
Laundry
- Dryer
- Washer
Schools
- Adams Elementary School
- Central Davis Middle School
- Northridge High School
Utilities
- Forced Air Heating and Cooling System
- Natural Gas Connected
Additional Features
- Reclaimed Water Irrigation System
- Covered patio or porch
Listing and Financial Details
- Assessor Parcel Number 09-342-0050
Community Details
Overview
- Jd Simpson Association, Phone Number (801) 450-6109
- Spring Creek Subdivision
Recreation
- Snow Removal
Map
Home Values in the Area
Average Home Value in this Area
Tax History
| Year | Tax Paid | Tax Assessment Tax Assessment Total Assessment is a certain percentage of the fair market value that is determined by local assessors to be the total taxable value of land and additions on the property. | Land | Improvement |
|---|---|---|---|---|
| 2024 | $410 | $256,850 | $52,250 | $204,600 |
| 2023 | $624 | $463,000 | $91,000 | $372,000 |
| 2022 | $570 | $262,900 | $45,650 | $217,250 |
| 2021 | $562 | $337,000 | $69,000 | $268,000 |
| 2020 | $496 | $290,000 | $51,000 | $239,000 |
| 2019 | $491 | $279,000 | $49,000 | $230,000 |
| 2018 | $356 | $257,000 | $49,000 | $208,000 |
| 2016 | $254 | $119,680 | $26,950 | $92,730 |
| 2015 | $1,516 | $105,710 | $26,950 | $78,760 |
| 2014 | $255 | $115,291 | $18,333 | $96,958 |
| 2013 | -- | $113,520 | $42,911 | $70,609 |
Property History
| Date | Event | Price | Change | Sq Ft Price |
|---|---|---|---|---|
| 04/29/2025 04/29/25 | Pending | -- | -- | -- |
| 04/21/2025 04/21/25 | For Sale | $475,000 | -- | $235 / Sq Ft |
Deed History
| Date | Type | Sale Price | Title Company |
|---|---|---|---|
| Personal Reps Deed | -- | None Listed On Document | |
| Personal Reps Deed | -- | None Listed On Document | |
| Special Warranty Deed | -- | Equity Title Ins Agency Inc | |
| Warranty Deed | -- | Equity Title Ins Agency Inc |
Mortgage History
| Date | Status | Loan Amount | Loan Type |
|---|---|---|---|
| Previous Owner | $145,000 | Fannie Mae Freddie Mac |
Similar Homes in Layton, UT
Source: UtahRealEstate.com
MLS Number: 2079227
APN: 09-342-0050
- 1048 Hidden Dr
- 1155 W 2450 N
- 2490 N 1000 W
- 781 W 2150 N Unit 106
- 2141 N 725 W Unit 136
- 2887 N 1175 W
- 1810 N 1525 W
- 1660 E 900 S Unit 13
- 1660 E 900 S Unit 29
- 1662 W 1920 N
- 850 S 1650 E Unit D
- 1721 N 1500 W
- 1418 W 1875 N Unit 132
- 2971 N 725 W
- 1748 N 1600 W
- 1744 N 1600 W Unit 114
- 1740 N 1600 W Unit 116
- 1669 W Camelot Dr
- 1500 N Angel St Unit 31
- 1500 N Angel St Unit 26

