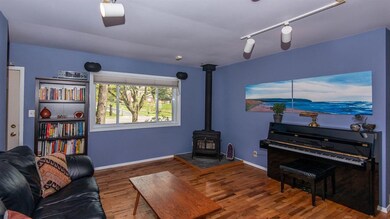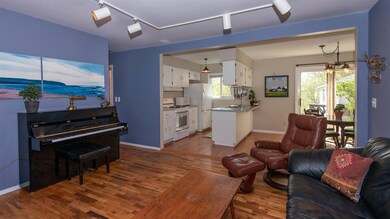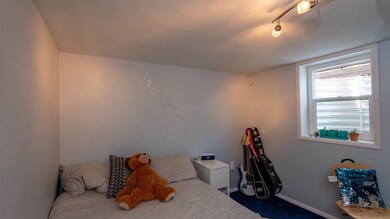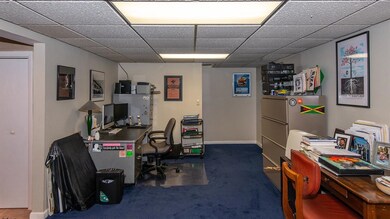
2281 Pontiac Trail Ann Arbor, MI 48105
Northside NeighborhoodHighlights
- Deck
- Recreation Room
- Wood Flooring
- Ann Arbor STEAM at Northside Rated A
- Ranch Style House
- No HOA
About This Home
As of June 2025Beautifully maintained ranch home in Northside / STEAM Elementary District. Don't be fooled by the listed square footage - this home features a fully finished basement with study / rec room area, as well as large bedroom, full bathroom and egress window - basically doubling the living area. Hardwood floors throughout entry. Entry level walls removed to create open heart of home! Huge garage allows for both vehicles AND hobby / shop space. Updates include: Wood burning fire place, new water heater (2018), basement egress window (2017). Next door to Leslie Park's lovely wooded walking trails. Walk to downtown, walk along the river. Close to U of M Medical Campus, Kerrytown. Close to all of Downtown Ann Arbor's great dining and shopping opportunities!, Rec Room: Finished
Last Agent to Sell the Property
Eichner Realty, LLC License #6502369625 Listed on: 05/09/2019
Home Details
Home Type
- Single Family
Est. Annual Taxes
- $4,900
Year Built
- Built in 1967
Lot Details
- 7,841 Sq Ft Lot
- Fenced Yard
- Property is zoned R1C, R1C
Home Design
- Ranch Style House
- Brick Exterior Construction
- Vinyl Siding
Interior Spaces
- Wood Burning Fireplace
- Window Treatments
- Living Room
- Dining Area
- Recreation Room
- Finished Basement
- Basement Fills Entire Space Under The House
Kitchen
- Breakfast Area or Nook
- <<OvenToken>>
- Range<<rangeHoodToken>>
Flooring
- Wood
- Carpet
- Ceramic Tile
- Vinyl
Bedrooms and Bathrooms
- 4 Main Level Bedrooms
- 2 Full Bathrooms
Laundry
- Laundry on lower level
- Dryer
- Washer
Parking
- Detached Garage
- Garage Door Opener
Outdoor Features
- Deck
- Porch
Schools
- Ann Arbor Steam @ Northside Elementary School
- Clague Middle School
- Skyline High School
Utilities
- Forced Air Heating System
- Heating System Uses Natural Gas
- Cable TV Available
Community Details
- No Home Owners Association
Ownership History
Purchase Details
Home Financials for this Owner
Home Financials are based on the most recent Mortgage that was taken out on this home.Purchase Details
Purchase Details
Home Financials for this Owner
Home Financials are based on the most recent Mortgage that was taken out on this home.Purchase Details
Home Financials for this Owner
Home Financials are based on the most recent Mortgage that was taken out on this home.Purchase Details
Home Financials for this Owner
Home Financials are based on the most recent Mortgage that was taken out on this home.Purchase Details
Purchase Details
Similar Homes in Ann Arbor, MI
Home Values in the Area
Average Home Value in this Area
Purchase History
| Date | Type | Sale Price | Title Company |
|---|---|---|---|
| Warranty Deed | $445,000 | Preferred Title | |
| Quit Claim Deed | -- | None Listed On Document | |
| Warranty Deed | $302,000 | None Available | |
| Warranty Deed | $180,000 | Liberty Title | |
| Warranty Deed | $205,000 | -- | |
| Deed | $149,000 | -- | |
| Deed | $119,000 | -- |
Mortgage History
| Date | Status | Loan Amount | Loan Type |
|---|---|---|---|
| Open | $295,000 | New Conventional | |
| Previous Owner | $25,000 | Stand Alone Second | |
| Previous Owner | $209,250 | New Conventional | |
| Previous Owner | $211,400 | New Conventional | |
| Previous Owner | $144,000 | New Conventional | |
| Previous Owner | $164,000 | Unknown | |
| Previous Owner | $165,000 | Credit Line Revolving |
Property History
| Date | Event | Price | Change | Sq Ft Price |
|---|---|---|---|---|
| 06/27/2025 06/27/25 | Sold | $445,000 | +2.3% | $249 / Sq Ft |
| 05/22/2025 05/22/25 | For Sale | $435,000 | +44.0% | $243 / Sq Ft |
| 07/01/2019 07/01/19 | Sold | $302,000 | +4.3% | $169 / Sq Ft |
| 06/14/2019 06/14/19 | Pending | -- | -- | -- |
| 05/09/2019 05/09/19 | For Sale | $289,500 | -- | $162 / Sq Ft |
Tax History Compared to Growth
Tax History
| Year | Tax Paid | Tax Assessment Tax Assessment Total Assessment is a certain percentage of the fair market value that is determined by local assessors to be the total taxable value of land and additions on the property. | Land | Improvement |
|---|---|---|---|---|
| 2025 | $7,368 | $191,100 | $0 | $0 |
| 2024 | $6,862 | $194,800 | $0 | $0 |
| 2023 | $6,327 | $184,100 | $0 | $0 |
| 2022 | $6,894 | $160,000 | $0 | $0 |
| 2021 | $6,633 | $150,800 | $0 | $0 |
| 2020 | $6,499 | $127,500 | $0 | $0 |
| 2019 | $4,963 | $111,900 | $111,900 | $0 |
| 2018 | $4,893 | $102,900 | $0 | $0 |
| 2017 | $4,760 | $103,000 | $0 | $0 |
| 2016 | $4,592 | $95,181 | $0 | $0 |
| 2015 | $4,167 | $93,900 | $0 | $0 |
| 2014 | $4,167 | $76,453 | $0 | $0 |
| 2013 | -- | $76,453 | $0 | $0 |
Agents Affiliated with this Home
-
Shannon Baer

Seller's Agent in 2025
Shannon Baer
The Charles Reinhart Company
(734) 707-3023
3 in this area
77 Total Sales
-
Christopher Bergmans

Buyer's Agent in 2025
Christopher Bergmans
The Charles Reinhart Company
(734) 730-3793
6 in this area
126 Total Sales
-
Adam Eichner

Seller's Agent in 2019
Adam Eichner
Eichner Realty, LLC
(734) 709-5136
48 Total Sales
Map
Source: Southwestern Michigan Association of REALTORS®
MLS Number: 23118145
APN: 09-16-319-012
- 2375 Pontiac Trail
- 2012 Pontiac Trail
- 285 Brookside Dr
- 2763 Polson St
- 2765 Polson St
- 820 Barton Dr
- 2774 Polson St
- 2979 Havre St
- 2778 Bristol Ridge Dr Unit 38
- 2776 Bristol Ridge Dr Unit 37
- 2774 Bristol Ridge Dr Unit 36
- 2772 Bristol Ridge Dr Unit 35
- 2768 Bristol Ridge Dr Unit 33
- 2770 Bristol Ridge Dr Unit 34
- 2766 Bristol Ridge Dr Unit 32
- 144 Barton Dr
- 2781 S Knightsbridge Cir Unit 72
- 2950 Hunley Dr Unit 36
- 1596 Jones Dr
- 1562 Jones Dr






