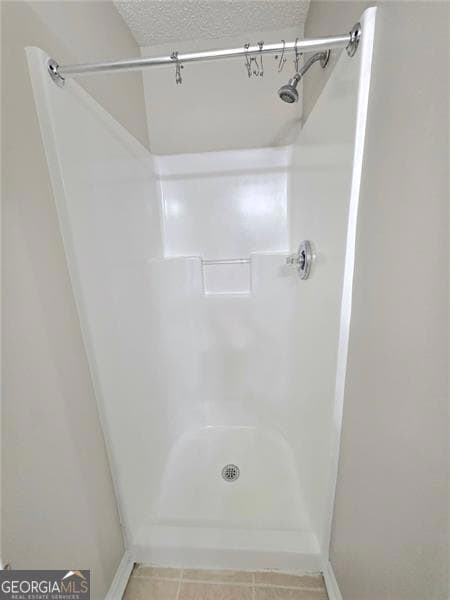2281 Rambling Way Lithonia, GA 30058
Highlights
- A-Frame Home
- Vaulted Ceiling
- No HOA
- Property is near public transit
- 1 Fireplace
- Breakfast Area or Nook
About This Home
? Welcome Home to Lithonia Living Step inside this beautifully renovated 3-bedroom, 2-bath ranch-style home - thoughtfully designed for easy, comfortable living, all on one convenient level. From the moment you walk through the door, you'll notice the modern upgrades that make this home stand out: New stainless steel appliances for effortless cooking and cleanup Waterproof luxury vinyl plank flooring that's stylish and easy to maintain Crisp 2-inch faux wood blinds that offer both privacy and energy efficiency ?? Prime Location: Just minutes from I-20 for quick commutes, The Mall at Stonecrest for shopping and dining, and Conyers for even more options. Access to public transit makes commuting easier, while nearby Arabia Mountain National Heritage Area offers scenic trails and outdoor recreation right at your doorstep. ?? Property Highlights: 3 bedrooms / 2 full baths Modern kitchen and appliances Spacious open-concept living Updated flooring and fixtures Outdoor space for relaxing or entertaining Convenient to shops, schools, and parks This beautifully updated home offers comfort, style, and convenience - perfect for anyone looking to settle into a well-cared-for rental property in a great neighborhood. ?? Call or text Tara Whitehead today to schedule your private showing. Homes like this don't stay on the rental market for long!
Listing Agent
Your Home Sold Guaranteed Brokerage Phone: 1678718760 License #262874 Listed on: 10/23/2025

Home Details
Home Type
- Single Family
Est. Annual Taxes
- $4,352
Year Built
- Built in 2000 | Remodeled
Lot Details
- 6,534 Sq Ft Lot
- Level Lot
Home Design
- A-Frame Home
- Ranch Style House
- Traditional Architecture
- Bungalow
- Composition Roof
- Aluminum Siding
Interior Spaces
- 1,218 Sq Ft Home
- Tray Ceiling
- Vaulted Ceiling
- Ceiling Fan
- 1 Fireplace
- Family Room
- Laminate Flooring
- Fire and Smoke Detector
- Laundry in Kitchen
Kitchen
- Breakfast Area or Nook
- Oven or Range
- Microwave
- Dishwasher
- Stainless Steel Appliances
Bedrooms and Bathrooms
- 3 Main Level Bedrooms
- Walk-In Closet
- 2 Full Bathrooms
- Soaking Tub
- Separate Shower
Parking
- 1 Car Garage
- Parking Accessed On Kitchen Level
- Garage Door Opener
Location
- Property is near public transit
- Property is near schools
- Property is near shops
Schools
- Stoneview Elementary School
- Lithonia Middle School
- Lithonia High School
Utilities
- Central Air
- Heating System Uses Natural Gas
- Underground Utilities
- Gas Water Heater
- High Speed Internet
- Cable TV Available
Listing and Financial Details
- 12-Month Min and 24-Month Max Lease Term
- $75 Application Fee
Community Details
Overview
- No Home Owners Association
- Stonebridge Creek Estates Subdivision
Pet Policy
- Pets Allowed
- Pet Deposit $500
Map
Source: Georgia MLS
MLS Number: 10630705
APN: 16-103-02-022
- 2315 Rambling Way
- 2338 Rambling Way
- 6372 Stonebridge Creek Ln
- 6565 Shaffers Way
- 2216 Marbut Farms Trace
- 3034 Stonebridge Creek Dr
- 6279 Marbut Farms Rd
- 6300 Creekford Ln
- 6317 Creekford Ln
- 6241 Noreen Way
- 6248 Marbut Farms Ln
- 2520 Rambling Way
- 2107 Bedford Ct
- 6396 Stablewood Way
- 6593 Pole Creek Dr
- 6185 Marbut Farms Trail
- 6260 Marbut Farms Terrace
- 6420 Marbut Rd
- 2360 Anne's Lake Cir
- 2915 Russ Ln
- 6301 Marbut Farms Trail
- 6573 Shaffers Way
- 2756 Rambling Way
- 5797 Calle Vista Dr
- 2116 Charter Ln
- 6412 Kennonbriar Ct
- 6410 Kennonbriar Ct
- 6367 Kennonbriar Ct
- 6096 Creekford Dr
- 2596 Wellington Walk Place
- 6484 Marbut Rd
- 6458 Bedford Ln
- 6458 Bedford Ln
- 2398 Cragstone Ct Unit 2398 Cragstone CT, Lithon
- 1970 Corners Cir
- 2391 Cove Rd
- 2187 Wellington Cir
- 6290 Laurel Post Dr
- 2318 Cherokee Valley Cir






