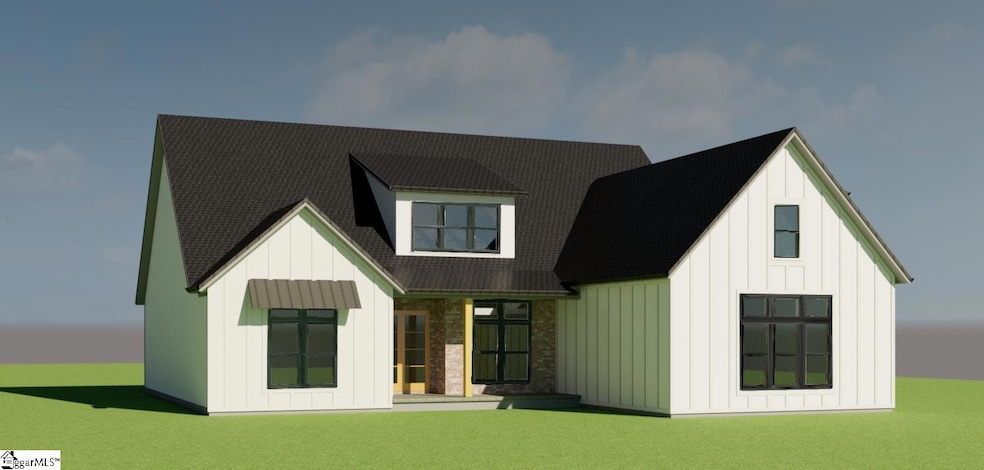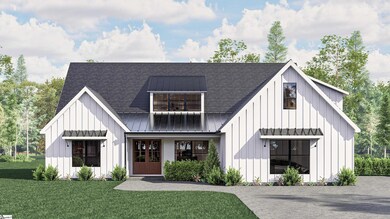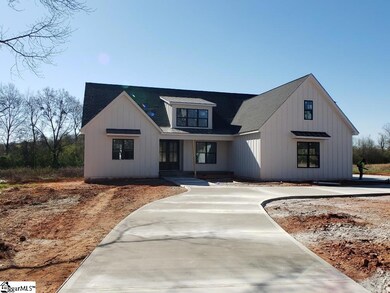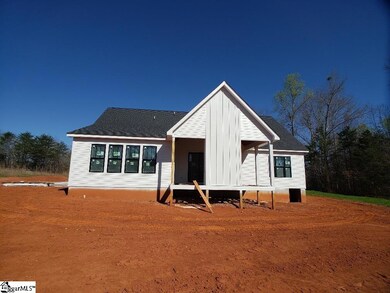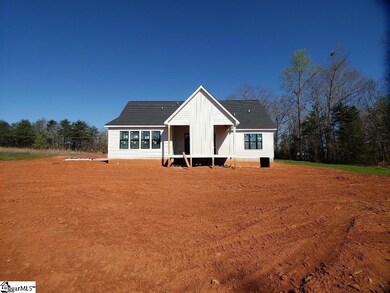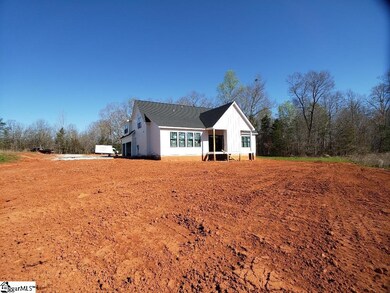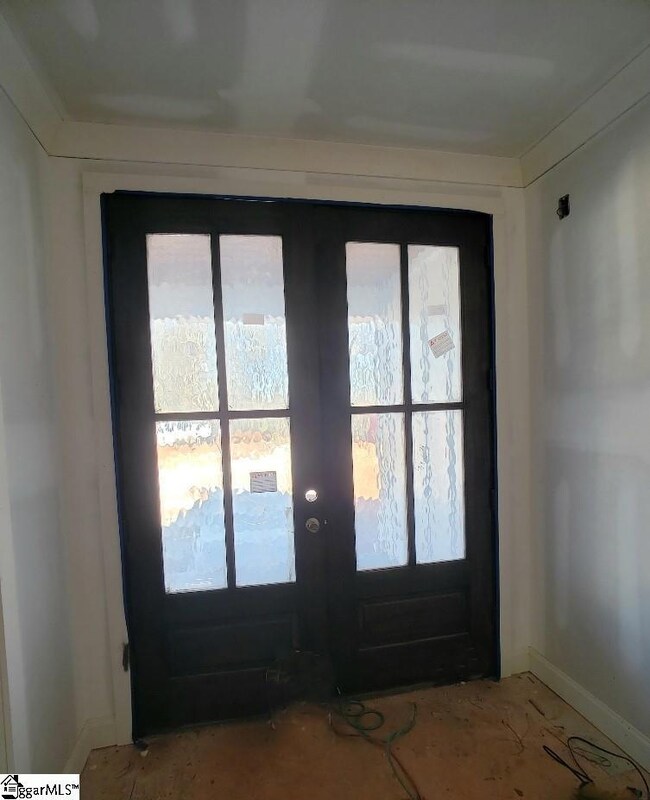
Highlights
- Open Floorplan
- Mountain View
- Main Floor Primary Bedroom
- Skyland Elementary School Rated A-
- Cathedral Ceiling
- Bonus Room
About This Home
As of June 2024Modern Farmhouse home sitting on 1.43 private acres with Mountain Views and no HOA, Country setting with city conveniences nearby. Construction is coming along very, very nicely, view this home now while still time to customize finishes to your liking. This fantastic home features great curb appeal with a welcoming front porch, black windows, center dormer window and metal accent awnings. Walk in from front porch into a beautiful foyer. Entertain your guests in the stunning great room with vaulted ceiling featuring a floor to ceiling shiplap fireplace with gas logs, and reclaimed wood mantle. Large open kitchen with tiled backsplash, Chef quality appliances, quartz countertops and walk-in pantry! Master suite on main level features large windows and walk-in closet. Master bath features Large L-shaped double sink vanity, fully tiled separate shower, and freestanding tub. 2nd bedroom on the main level with attached full bathroom makes a great guest suite if steps are not possible, could be optional office or study. Spacious laundry room with sink, and a built-in mud bench in mud room. Covered back porch with cathedral ceiling and outdoor fireplace, great for outdoor entertaining. Upstairs includes 2 bedrooms, one that is oversized, with a full bathroom nearby, and a huge bonus room with endless possibilities. This house is over 3300 heated square feet! An oversized three garage allows for extra car parking or for plenty of storage. Outdoor living feel while still close to downtown Greer, and close to all the shopping, dining, hospitals, and more! Call today to customize and make this home yours before this rare find is gone!
Home Details
Home Type
- Single Family
Est. Annual Taxes
- $200
Year Built
- Built in 2024 | Under Construction
Lot Details
- 1.43 Acre Lot
- Lot Dimensions are 161x312x255x361
- Level Lot
- Sprinkler System
- Few Trees
Home Design
- Architectural Shingle Roof
- Metal Roof
Interior Spaces
- 3,300 Sq Ft Home
- 3,200-3,399 Sq Ft Home
- 2-Story Property
- Open Floorplan
- Smooth Ceilings
- Cathedral Ceiling
- Ceiling Fan
- Gas Log Fireplace
- Great Room
- Dining Room
- Bonus Room
- Mountain Views
- Crawl Space
- Fire and Smoke Detector
Kitchen
- Walk-In Pantry
- Self-Cleaning Oven
- Gas Cooktop
- Range Hood
- Built-In Microwave
- Dishwasher
- Quartz Countertops
- Disposal
Flooring
- Carpet
- Ceramic Tile
- Luxury Vinyl Plank Tile
Bedrooms and Bathrooms
- 4 Bedrooms | 2 Main Level Bedrooms
- Primary Bedroom on Main
- Walk-In Closet
- Primary Bathroom is a Full Bathroom
- 3.5 Bathrooms
- Dual Vanity Sinks in Primary Bathroom
- Separate Shower
Laundry
- Laundry Room
- Laundry on main level
- Sink Near Laundry
Parking
- 3 Car Attached Garage
- Parking Pad
- Garage Door Opener
Outdoor Features
- Covered patio or porch
Schools
- Skyland Elementary School
- Blue Ridge Middle School
- Blue Ridge High School
Utilities
- Forced Air Heating and Cooling System
- Electric Water Heater
- Septic Tank
- Cable TV Available
Community Details
- Built by Middlehouse GHG, Inc.
Listing and Financial Details
- Tax Lot B
- Assessor Parcel Number 0634020104304
Ownership History
Purchase Details
Home Financials for this Owner
Home Financials are based on the most recent Mortgage that was taken out on this home.Map
Home Values in the Area
Average Home Value in this Area
Purchase History
| Date | Type | Sale Price | Title Company |
|---|---|---|---|
| Deed | $855,000 | None Listed On Document |
Property History
| Date | Event | Price | Change | Sq Ft Price |
|---|---|---|---|---|
| 06/03/2024 06/03/24 | Sold | $855,000 | -3.9% | $267 / Sq Ft |
| 05/02/2024 05/02/24 | Pending | -- | -- | -- |
| 11/02/2023 11/02/23 | For Sale | $890,000 | +827.1% | $278 / Sq Ft |
| 10/04/2023 10/04/23 | Sold | $96,000 | +6.7% | -- |
| 08/30/2023 08/30/23 | For Sale | $90,000 | -- | -- |
Tax History
| Year | Tax Paid | Tax Assessment Tax Assessment Total Assessment is a certain percentage of the fair market value that is determined by local assessors to be the total taxable value of land and additions on the property. | Land | Improvement |
|---|---|---|---|---|
| 2024 | $2,992 | $18,260 | $3,840 | $14,420 |
| 2023 | $2,992 | $0 | $0 | $0 |
About the Listing Agent

Coming from a home building family, I understand that each individual or family is making one of the most important decisions in life when buying or selling a home. Through my experience as a loan officer I have gained an immense knowledge about the quality of a home, the value of a home and every detail of your loan process. It was only a natural progression for me to become a Real Estate Broker. I have found being a Real Estate Agent to be a rewarding experience that I truly have a passion
Joanna's Other Listings
Source: Greater Greenville Association of REALTORS®
MLS Number: 1512097
APN: 0634.02-01-043.04
- 3900 N Highway 101
- 3902 N Highway 101
- 3963 Pennington Rd
- 3967 Pennington Rd
- 2181 Fate Dill Rd
- 524 Turning Leaf Ln
- 3838 Pennington Rd
- 3836 Pennington Rd
- 504 Alan Jeffrey Ave
- 401 Brett Arthur Ct
- 3959 Pennington Rd
- 3825 N Highway 101
- 9 Amber Oaks Dr
- 2442 Fews Bridge Rd
- 304 Nicole Marie Ct
- 3709 Spearman Dr
- 3621 Pennington Rd
- 3619 Pennington Rd
- 2007 Edwards Lake Rd
- 3615 Pennington Rd
