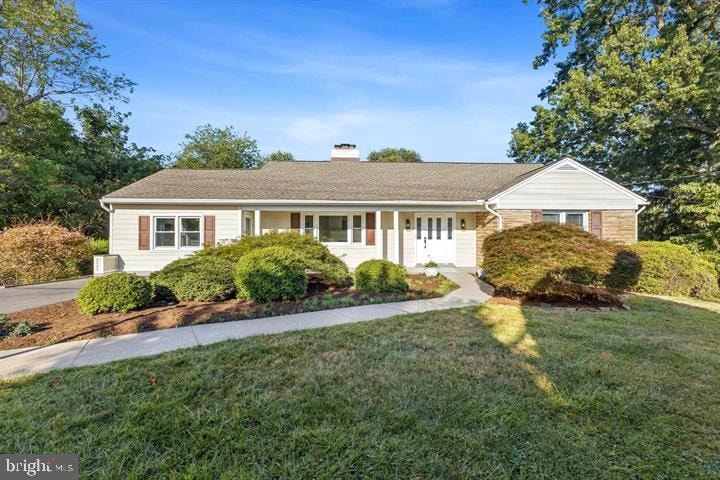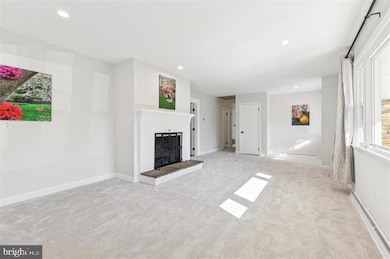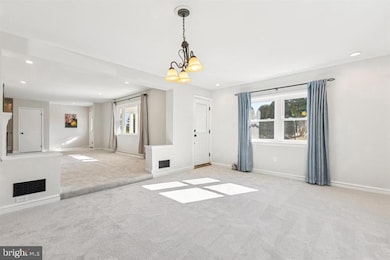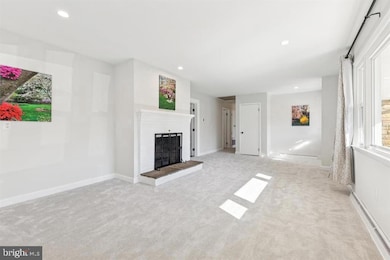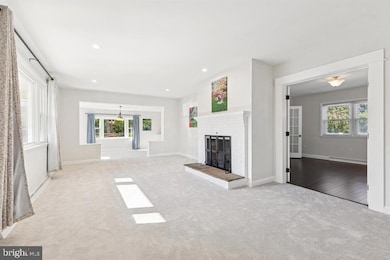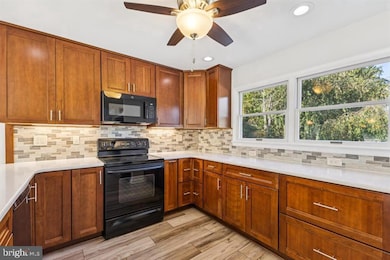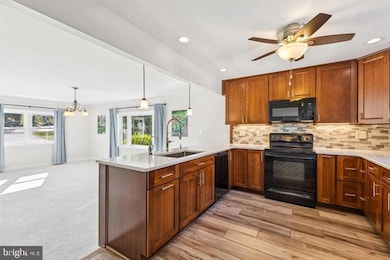22810 Ridge Rd Germantown, MD 20876
Highlights
- 1 Acre Lot
- Recreation Room
- 2 Fireplaces
- Snowden Farm Elementary School Rated A
- Rambler Architecture
- Sun or Florida Room
About This Home
Experience the charm of this exquisite ranch-style home, this detached gem boasts approx. 3100 sq. ft. of thoughtfully designed living space, featuring three spacious bedrooms and three full bathrooms. The heart of the home is highlighted by two inviting fireplaces, creating a warm ambiance for gatherings or quiet evenings. Enjoy the convenience of an attached garage with rear entry, ensuring easy access and added privacy. The partially finished walkout basement offers endless possibilities for customization, whether as a cozy retreat or a vibrant entertainment space. With a lease availability starting October 25, 2025, this property includes lawn service and oil heat, allowing you to focus on enjoying your new home. Embrace a lifestyle of luxury and comfort in this well-maintained residence, where every detail invites you to relax and unwind. Don't miss the opportunity to make this your sanctuary!
Listing Agent
(240) 899-4899 aapkaghar@yahoo.com Realty Advantage of Maryland LLC License #528924 Listed on: 11/07/2025

Home Details
Home Type
- Single Family
Est. Annual Taxes
- $5,556
Year Built
- Built in 1956
Lot Details
- 1 Acre Lot
- Property is in very good condition
- Property is zoned R200
Parking
- 1 Car Attached Garage
- Rear-Facing Garage
- Driveway
Home Design
- Rambler Architecture
- Brick Exterior Construction
Interior Spaces
- Property has 2 Levels
- 2 Fireplaces
- Family Room
- Living Room
- Dining Room
- Home Office
- Recreation Room
- Sun or Florida Room
- Partially Finished Basement
- Walk-Out Basement
Bedrooms and Bathrooms
- 3 Main Level Bedrooms
Utilities
- Heating System Uses Oil
- Heat Pump System
- Electric Water Heater
- On Site Septic
Listing and Financial Details
- Residential Lease
- Security Deposit $3,499
- Tenant pays for all utilities, lawn/tree/shrub care, minor interior maintenance, light bulbs/filters/fuses/alarm care, heat
- 12-Month Min and 36-Month Max Lease Term
- Available 11/7/25
- $75 Repair Deductible
- Assessor Parcel Number 160200030176
Community Details
Overview
- No Home Owners Association
- Clarksburg Outside Subdivision
Pet Policy
- Limit on the number of pets
- Pet Deposit Required
Map
Source: Bright MLS
MLS Number: MDMC2207368
APN: 02-00030176
- 11519 Elk Horn Dr
- 22926 Spicebush Dr Unit 1632
- 22834 Arora Hills Dr Unit 120
- 22608 Sweetspire Dr
- 11719 Emerald Green Dr Unit 904C
- 22327 Cabin Branch Ave
- 22649 Majestic Elm Ct
- 12340 Juniper Blossom Place
- 12336 Juniper Blossom Place
- 23059 Winged Elm Dr
- 832 Butterfly Weed Dr
- 12630 Horseshoe Bend Cir
- 21822 Boneset Way
- 11902 Piedmont Rd
- 12344 Cherry Branch Dr
- 12208 W Old Baltimore Rd
- 12313 Cherry Branch Dr
- 24004 Desert Wine Ct
- 11609 Seneca Forest Cir
- 12301 Dancrest Dr
- 22609 Winding Woods Way
- 22926 Spicebush Dr Unit 1632
- 11919 Little Seneca Pkwy
- 11707 Emerald Green Dr
- 12200 Elm Forest Ct
- 23029 Birch Mead Rd
- 12239 Bluffwood Terrace
- 12712 Horseshoe Bend Cir
- 23036 Turtle Rock Terrace
- 24101 Preakness Dr
- 23404 Rainbow Arch Dr
- 12806 Murphy Grove Terrace
- 12915 Ethel Rose Way
- 22517 Phillips St Unit 1509
- 12918 Ethel Rose Way
- 22546 Phillips St Unit 303
- 12824 Clarksburg Square Rd
- 13224 Dowdens Ridge Dr
- 12828 Clarksburg Square Rd Unit 303
- 20925 Shakespeare Dr
