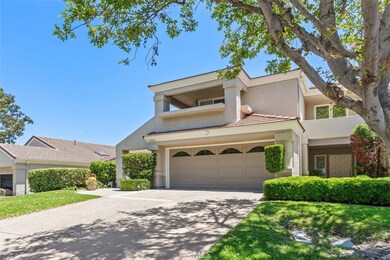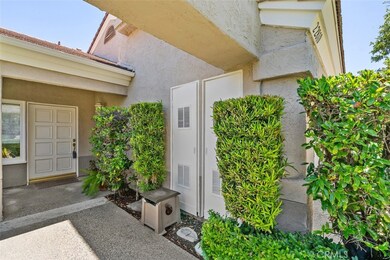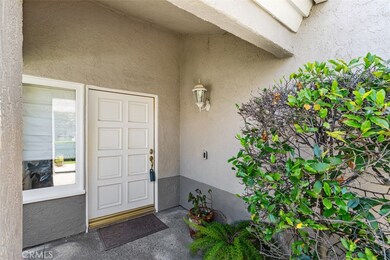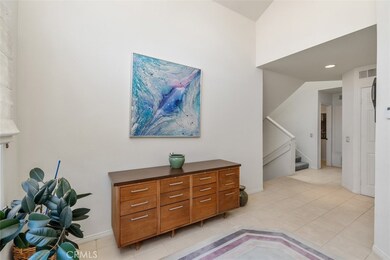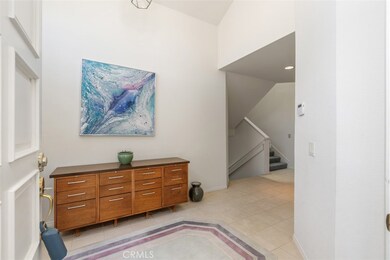
22810 Sailfish Point Murrieta, CA 92562
Highlights
- Fitness Center
- Gated with Attendant
- Primary Bedroom Suite
- Cole Canyon Elementary School Rated A-
- Heated In Ground Pool
- Traditional Architecture
About This Home
As of November 2024Lovely split level unit backing the greenbelt with views of the pool, tennis and dog park. Open landing area with powder room and garage access. Down stairs to main living area’s with Living room, Dining Room, Kitchen with center island and Kitchen nook. Kitchen with butcher block center island, newer gas range and dishwasher. Living room with wet bar, gas log fireplace and doors onto the patio. Upstairs features landing area with built in office area, primary suite with walk in closet, large tub, walk in shower, double sinks and separate toilet closet. Secondary suite with balcony, bathroom with tub/shower combo. Beautiful setting for entertaining or just relaxing.
Last Agent to Sell the Property
Bear Creek Realty Brokerage Phone: 951-316-9907 License #00878611 Listed on: 06/28/2024
Last Buyer's Agent
Bear Creek Realty Brokerage Phone: 951-316-9907 License #00878611 Listed on: 06/28/2024
Property Details
Home Type
- Condominium
Est. Annual Taxes
- $4,386
Year Built
- Built in 1986
Lot Details
- Property fronts a private road
- 1 Common Wall
- Sprinklers Throughout Yard
HOA Fees
Parking
- 2 Car Direct Access Garage
- Parking Available
- Front Facing Garage
- Single Garage Door
- Gentle Sloping Lot
- Driveway
Property Views
- Park or Greenbelt
- Pool
Home Design
- Traditional Architecture
- Cosmetic Repairs Needed
- Planned Development
- Slab Foundation
- Fire Rated Drywall
- Concrete Roof
- Stucco
Interior Spaces
- 2,070 Sq Ft Home
- 2-Story Property
- Wet Bar
- Track Lighting
- Gas Fireplace
- Double Pane Windows
- Blinds
- Casement Windows
- Formal Entry
- Family Room with Fireplace
- Dining Room
- Laundry Room
Kitchen
- Breakfast Area or Nook
- Eat-In Kitchen
- Double Oven
- Gas Range
- Free-Standing Range
- Range Hood
- Microwave
- Dishwasher
- Kitchen Island
- Tile Countertops
Flooring
- Carpet
- Tile
Bedrooms and Bathrooms
- 2 Bedrooms
- All Upper Level Bedrooms
- Primary Bedroom Suite
- Walk-In Closet
- Tile Bathroom Countertop
- Makeup or Vanity Space
- Dual Vanity Sinks in Primary Bathroom
- Bathtub with Shower
- Separate Shower
- Exhaust Fan In Bathroom
Home Security
Pool
- Heated In Ground Pool
- Heated Spa
- In Ground Spa
- Gunite Pool
- Gunite Spa
Outdoor Features
- Slab Porch or Patio
- Exterior Lighting
- Rain Gutters
Utilities
- Central Heating and Cooling System
- Natural Gas Connected
- Gas Water Heater
- Sewer Paid
- Cable TV Available
Listing and Financial Details
- Tax Lot 5
- Tax Tract Number 19883
- Assessor Parcel Number 904341018
- $577 per year additional tax assessments
Community Details
Overview
- 120 Units
- Country Club Villas Association, Phone Number (951) 823-1019
- Avalon Property Management Association, Phone Number (951) 677-1434
- Powerstone Property Management HOA
Amenities
- Picnic Area
- Meeting Room
- Card Room
Recreation
- Tennis Courts
- Pickleball Courts
- Bocce Ball Court
- Community Playground
- Fitness Center
- Community Pool
- Community Spa
- Dog Park
Pet Policy
- Pets Allowed
- Pet Restriction
Security
- Gated with Attendant
- Controlled Access
- Fire and Smoke Detector
Ownership History
Purchase Details
Home Financials for this Owner
Home Financials are based on the most recent Mortgage that was taken out on this home.Purchase Details
Home Financials for this Owner
Home Financials are based on the most recent Mortgage that was taken out on this home.Similar Homes in Murrieta, CA
Home Values in the Area
Average Home Value in this Area
Purchase History
| Date | Type | Sale Price | Title Company |
|---|---|---|---|
| Grant Deed | $490,000 | First American Title | |
| Grant Deed | $215,000 | Fidelity National Title Ins |
Mortgage History
| Date | Status | Loan Amount | Loan Type |
|---|---|---|---|
| Open | $480,000 | New Conventional | |
| Previous Owner | $544,185 | FHA | |
| Previous Owner | $100,000 | Credit Line Revolving | |
| Previous Owner | $172,000 | No Value Available |
Property History
| Date | Event | Price | Change | Sq Ft Price |
|---|---|---|---|---|
| 11/15/2024 11/15/24 | Sold | $490,000 | -1.8% | $237 / Sq Ft |
| 10/24/2024 10/24/24 | Pending | -- | -- | -- |
| 10/07/2024 10/07/24 | Price Changed | $499,000 | -10.7% | $241 / Sq Ft |
| 08/09/2024 08/09/24 | Price Changed | $559,000 | -6.8% | $270 / Sq Ft |
| 06/28/2024 06/28/24 | For Sale | $599,900 | -- | $290 / Sq Ft |
Tax History Compared to Growth
Tax History
| Year | Tax Paid | Tax Assessment Tax Assessment Total Assessment is a certain percentage of the fair market value that is determined by local assessors to be the total taxable value of land and additions on the property. | Land | Improvement |
|---|---|---|---|---|
| 2023 | $4,386 | $346,866 | $70,986 | $275,880 |
| 2022 | $4,355 | $340,066 | $69,595 | $270,471 |
| 2021 | $4,272 | $333,399 | $68,231 | $265,168 |
| 2020 | $4,229 | $329,982 | $67,532 | $262,450 |
| 2019 | $4,149 | $323,512 | $66,208 | $257,304 |
| 2018 | $4,071 | $317,169 | $64,910 | $252,259 |
| 2017 | $4,013 | $310,951 | $63,638 | $247,313 |
| 2016 | $3,958 | $304,855 | $62,391 | $242,464 |
| 2015 | $3,915 | $300,277 | $61,454 | $238,823 |
| 2014 | $3,744 | $294,397 | $60,251 | $234,146 |
Agents Affiliated with this Home
-
Lisa Borsotti-Clark

Seller's Agent in 2024
Lisa Borsotti-Clark
Bear Creek Realty
(951) 316-9907
93 Total Sales
Map
Source: California Regional Multiple Listing Service (CRMLS)
MLS Number: SW24133279
APN: 904-341-018
- 38472 Glen Abbey Ln
- 22939 Montanya Place
- 23050 Donnoch Ct
- 38749 Muirfield Dr
- 38253 Greywalls Dr
- 38541 Shoal Creek Dr
- 22564 Bear Creek Dr S
- 42768 Mountain Shadow Rd
- 22520 Bear Creek Dr S
- 38101 Stone Meadow Dr
- 37440 Cole Creek Ct
- 38027 Cherrywood Dr
- 23249 Joaquin Ridge Dr
- 38539 Quail Ridge Dr
- 22316 Bear Creek Dr S
- 23481 Bending Oak Ct
- 23328 Stone Ridge
- 22174 Lynx Ct
- 37211 Jerome Ln
- 22171 Twin Oaks Ct


