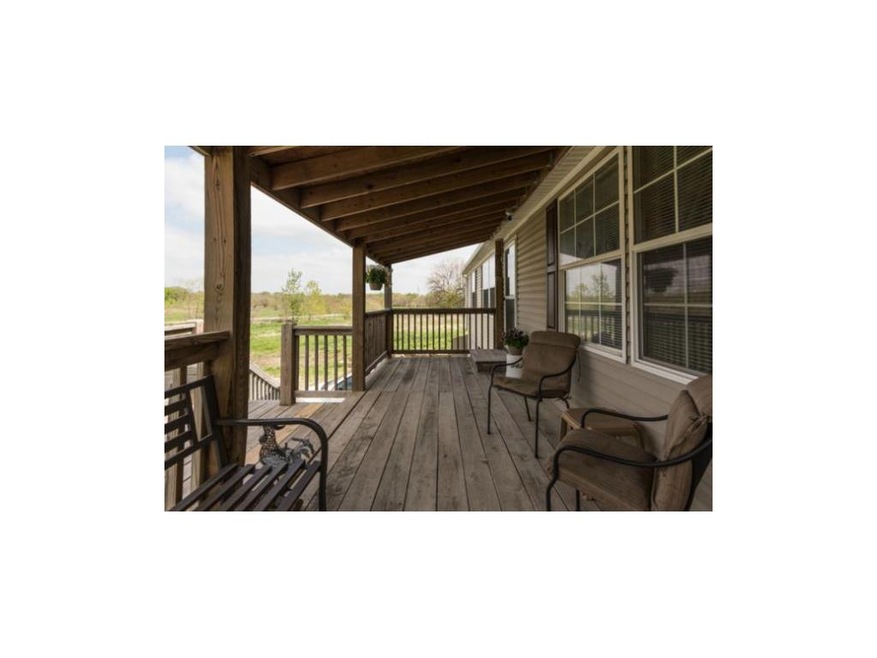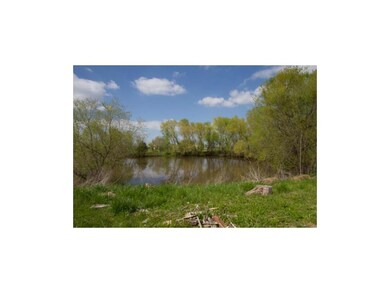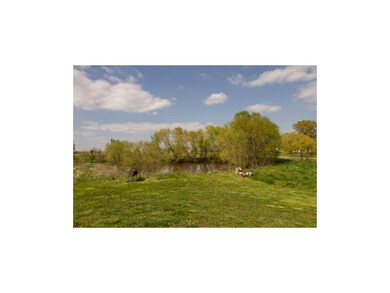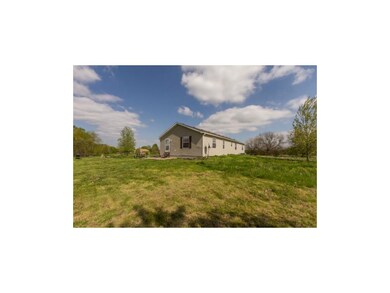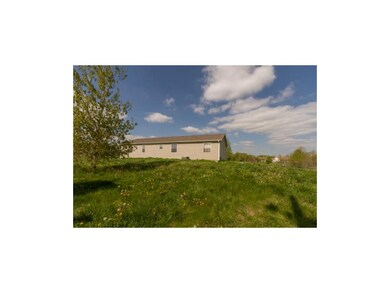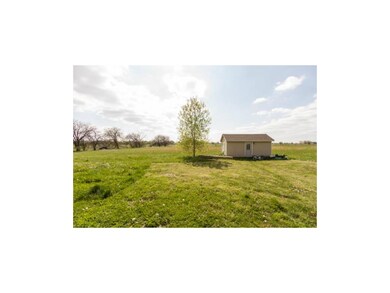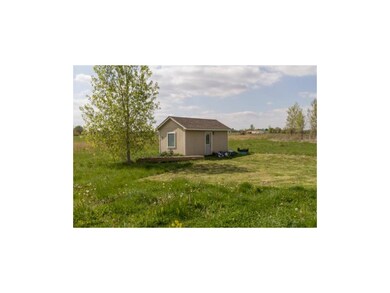
22812 S Valley Rd Pleasant Hill, MO 64080
Highlights
- Pond
- Main Floor Primary Bedroom
- 1 Fireplace
- Traditional Architecture
- Whirlpool Bathtub
- Den
About This Home
As of July 2024Need ELBOW ROOM and want peace and quiet? Come on out to see the pond and walk the five acre lot! When you are finished, walk up the steps to the deck and admire a better view of the pond. Step inside and appreciate the large rooms, nice kitchen, separate family room, hearth room, office space, three large bedrooms, luxurious master bath, first floor laundry, partially finished lower level with built in bar and 1/2 bath. This is quite a find and the location offers terrific neighbors. 28'x25' garage! Outbuilding. This is a peaceful retreat and the size of the home will surprise you. This manufactured home is solid and well-built. Utilities are low. Much of the flooring has been replaced as well as the master shower that's big enough for two! Fence the back pasture and bring your horses.
Last Agent to Sell the Property
ReeceNichols Shewmaker License #2000156176 Listed on: 04/21/2015

Home Details
Home Type
- Single Family
Est. Annual Taxes
- $1,200
Lot Details
- 5 Acre Lot
- Many Trees
Parking
- 2 Car Attached Garage
- Inside Entrance
- Front Facing Garage
Home Design
- Traditional Architecture
- Composition Roof
- Vinyl Siding
Interior Spaces
- Wet Bar
- 1 Fireplace
- Family Room Downstairs
- Formal Dining Room
- Den
- Workshop
- Storm Doors
- Laundry Room
Kitchen
- Eat-In Kitchen
- Electric Oven or Range
- Dishwasher
- Kitchen Island
Bedrooms and Bathrooms
- 3 Bedrooms
- Primary Bedroom on Main
- Whirlpool Bathtub
Basement
- Basement Fills Entire Space Under The House
- Garage Access
- Sump Pump
Outdoor Features
- Pond
- Enclosed patio or porch
Schools
- East Lynne Elementary School
- Pleasant Hill High School
Utilities
- Central Air
- Septic Tank
Listing and Financial Details
- Assessor Parcel Number 315006
Ownership History
Purchase Details
Home Financials for this Owner
Home Financials are based on the most recent Mortgage that was taken out on this home.Purchase Details
Home Financials for this Owner
Home Financials are based on the most recent Mortgage that was taken out on this home.Purchase Details
Home Financials for this Owner
Home Financials are based on the most recent Mortgage that was taken out on this home.Similar Homes in Pleasant Hill, MO
Home Values in the Area
Average Home Value in this Area
Purchase History
| Date | Type | Sale Price | Title Company |
|---|---|---|---|
| Warranty Deed | -- | Coffelt Land Title | |
| Warranty Deed | -- | None Available | |
| Interfamily Deed Transfer | -- | -- |
Mortgage History
| Date | Status | Loan Amount | Loan Type |
|---|---|---|---|
| Open | $355,000 | VA | |
| Previous Owner | $209,200 | VA | |
| Previous Owner | $203,000 | VA | |
| Previous Owner | $165,000 | VA | |
| Previous Owner | $146,000 | VA | |
| Previous Owner | $146,000 | VA | |
| Previous Owner | $52,500 | New Conventional | |
| Previous Owner | $159,934 | FHA | |
| Previous Owner | $157,572 | FHA | |
| Previous Owner | $155,244 | FHA |
Property History
| Date | Event | Price | Change | Sq Ft Price |
|---|---|---|---|---|
| 07/22/2024 07/22/24 | Sold | -- | -- | -- |
| 06/10/2024 06/10/24 | For Sale | $359,900 | +137.6% | $201 / Sq Ft |
| 08/28/2015 08/28/15 | Sold | -- | -- | -- |
| 07/26/2015 07/26/15 | Pending | -- | -- | -- |
| 04/24/2015 04/24/15 | For Sale | $151,500 | +51.5% | $67 / Sq Ft |
| 09/10/2014 09/10/14 | Sold | -- | -- | -- |
| 06/11/2014 06/11/14 | Pending | -- | -- | -- |
| 06/03/2014 06/03/14 | For Sale | $100,000 | -- | $44 / Sq Ft |
Tax History Compared to Growth
Tax History
| Year | Tax Paid | Tax Assessment Tax Assessment Total Assessment is a certain percentage of the fair market value that is determined by local assessors to be the total taxable value of land and additions on the property. | Land | Improvement |
|---|---|---|---|---|
| 2024 | $1,812 | $30,670 | $4,150 | $26,520 |
| 2023 | $1,804 | $30,670 | $4,150 | $26,520 |
| 2022 | $1,577 | $27,310 | $4,150 | $23,160 |
| 2021 | $1,511 | $27,310 | $4,150 | $23,160 |
| 2020 | $1,464 | $26,440 | $4,150 | $22,290 |
| 2019 | $1,429 | $26,440 | $4,150 | $22,290 |
| 2018 | $1,415 | $24,790 | $4,150 | $20,640 |
| 2017 | $1,340 | $24,790 | $4,150 | $20,640 |
| 2016 | $1,340 | $23,590 | $4,150 | $19,440 |
| 2015 | $1,341 | $23,590 | $4,150 | $19,440 |
| 2014 | $1,208 | $23,620 | $4,150 | $19,470 |
| 2013 | -- | $23,620 | $4,150 | $19,470 |
Agents Affiliated with this Home
-
Anna Diamond Coble

Seller's Agent in 2024
Anna Diamond Coble
O Shaughnessy & Diamond RE
(816) 805-0908
37 Total Sales
-
Danna Brown

Buyer's Agent in 2024
Danna Brown
Realty Executives
(913) 207-5363
120 Total Sales
-
Sandy Green

Seller's Agent in 2015
Sandy Green
ReeceNichols Shewmaker
(913) 636-4365
122 Total Sales
-
Debbie Jones
D
Seller's Agent in 2014
Debbie Jones
ReeceNichols Shewmaker
(816) 820-3086
49 Total Sales
-
Shannon Whited

Seller Co-Listing Agent in 2014
Shannon Whited
ReeceNichols Shewmaker
(816) 365-7380
62 Total Sales
Map
Source: Heartland MLS
MLS Number: 1934550
APN: 0315006
- 23020 S Valley Rd
- 23000 S Camp Branch Rd
- Lot 1 State Rt K Hwy
- Lot 4 State Rt K Hwy
- Lot 3 State Rt K Hwy
- Lot 2 State Rt K Hwy
- 2513 Burris Dr
- 0 E 227 St
- East State Route Ee N A
- 500 Pennsylvania Ave
- 502 Pennsylvania Ave
- 504 Pennsylvania Ave
- 24101 S State Route K N A
- 21709 S State Route 7
- 504 Washington St
- 0 E 235th St
- 502 Washington St
- 29300 E Orient Cemetery Rd
- 22920 S Staley Mound Rd
- 606 Pearl
