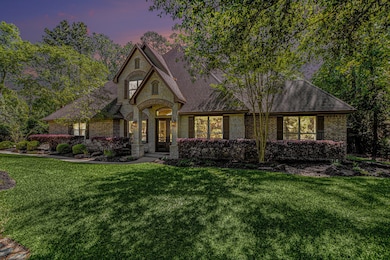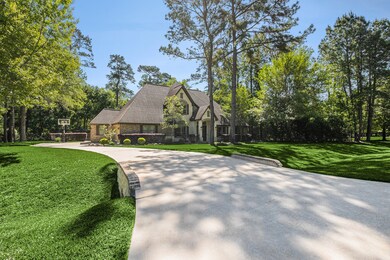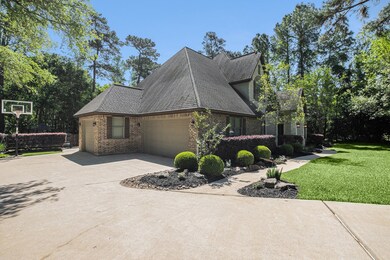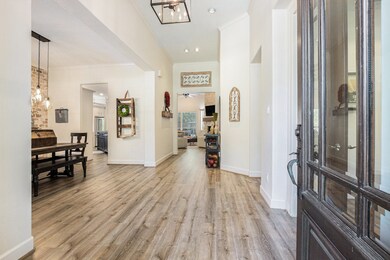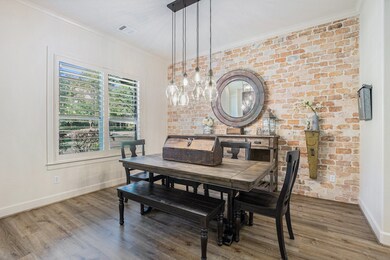
22818 Timberlake Village Rd Tomball, TX 77377
Estimated payment $7,619/month
Highlights
- In Ground Pool
- Deck
- High Ceiling
- Rosehill Elementary School Rated A-
- Traditional Architecture
- Granite Countertops
About This Home
Remarkable 1.5-story home in the prestigious gated Timberlake Village community! This stunning 4 bed, 3.5 bath home offers a private home office, elegant formal dining, and so much more. Spacious living room impresses with soaring ceilings, a cozy fireplace, and a seamless flow into the chef-inspired kitchen—complete with a large center island, breakfast bar, abundant cabinetry, a study nook, and charming breakfast nook. Off the kitchen is the laundry room and half bath with backyard access—perfect for pool days! Downstairs secondary bedrooms have big walk-in closets. Primary bedroom is a true retreat, with backyard views and a lavish en suite with dual vanities, soaking tub, glass standing shower, and a huge walk-in closet. Upstairs, enjoy a versatile game room and media room. Step outside to the private backyard oasis featuring a sparkling pool, covered patio, lush green space, and ample room to entertain. This home truly has it all—space, style, and a premier location!
Home Details
Home Type
- Single Family
Est. Annual Taxes
- $15,458
Year Built
- Built in 2008
Lot Details
- 0.82 Acre Lot
- Back Yard Fenced
- Sprinkler System
HOA Fees
- $100 Monthly HOA Fees
Parking
- 3 Car Attached Garage
Home Design
- Traditional Architecture
- Brick Exterior Construction
- Slab Foundation
- Composition Roof
- Wood Siding
- Stone Siding
- Radiant Barrier
- Stucco
Interior Spaces
- 3,740 Sq Ft Home
- 1.5-Story Property
- High Ceiling
- Ceiling Fan
- Gas Log Fireplace
- Insulated Doors
- Family Room Off Kitchen
- Breakfast Room
- Combination Kitchen and Dining Room
- Home Office
- Game Room
- Utility Room
- Washer and Electric Dryer Hookup
Kitchen
- Breakfast Bar
- Walk-In Pantry
- <<convectionOvenToken>>
- Gas Oven
- Gas Cooktop
- <<microwave>>
- Ice Maker
- Dishwasher
- Kitchen Island
- Granite Countertops
- Disposal
Flooring
- Carpet
- Tile
- Vinyl Plank
- Vinyl
Bedrooms and Bathrooms
- 4 Bedrooms
- En-Suite Primary Bedroom
- Single Vanity
- Soaking Tub
- <<tubWithShowerToken>>
- Separate Shower
Home Security
- Prewired Security
- Fire and Smoke Detector
Eco-Friendly Details
- ENERGY STAR Qualified Appliances
- Energy-Efficient Windows with Low Emissivity
- Energy-Efficient HVAC
- Energy-Efficient Lighting
- Energy-Efficient Insulation
- Energy-Efficient Doors
- Energy-Efficient Thermostat
- Ventilation
Outdoor Features
- In Ground Pool
- Deck
- Covered patio or porch
Schools
- Rosehill Elementary School
- Tomball Junior High School
- Tomball High School
Utilities
- Central Heating and Cooling System
- Heating System Uses Gas
- Programmable Thermostat
- Tankless Water Heater
- Septic Tank
Community Details
Overview
- Ckm Property Management Inc Association, Phone Number (281) 255-3055
- Timberlake Village Subdivision
Security
- Controlled Access
Map
Home Values in the Area
Average Home Value in this Area
Tax History
| Year | Tax Paid | Tax Assessment Tax Assessment Total Assessment is a certain percentage of the fair market value that is determined by local assessors to be the total taxable value of land and additions on the property. | Land | Improvement |
|---|---|---|---|---|
| 2024 | $13,377 | $786,321 | $159,929 | $626,392 |
| 2023 | $13,377 | $824,644 | $123,022 | $701,622 |
| 2022 | $13,382 | $652,980 | $114,235 | $538,745 |
| 2021 | $12,572 | $586,802 | $114,235 | $472,567 |
| 2020 | $12,995 | $586,802 | $114,235 | $472,567 |
| 2019 | $13,531 | $592,683 | $101,933 | $490,750 |
| 2018 | $7,465 | $582,077 | $101,933 | $480,144 |
| 2017 | $12,853 | $573,051 | $101,933 | $471,118 |
| 2016 | $12,853 | $573,051 | $101,933 | $471,118 |
| 2015 | $10,192 | $555,796 | $80,843 | $474,953 |
| 2014 | $10,192 | $506,392 | $73,813 | $432,579 |
Property History
| Date | Event | Price | Change | Sq Ft Price |
|---|---|---|---|---|
| 06/11/2025 06/11/25 | Pending | -- | -- | -- |
| 04/09/2025 04/09/25 | For Sale | $1,125,000 | -- | $301 / Sq Ft |
Purchase History
| Date | Type | Sale Price | Title Company |
|---|---|---|---|
| Deed | -- | -- | |
| Vendors Lien | -- | Etc |
Mortgage History
| Date | Status | Loan Amount | Loan Type |
|---|---|---|---|
| Open | $212,094 | Credit Line Revolving | |
| Closed | $147,600 | No Value Available | |
| Closed | -- | No Value Available | |
| Previous Owner | $108,200 | FHA | |
| Previous Owner | $67,219 | Stand Alone Second | |
| Previous Owner | $375,950 | Unknown | |
| Previous Owner | $20,000 | Stand Alone Second | |
| Previous Owner | $444,011 | Construction |
Similar Homes in the area
Source: Houston Association of REALTORS®
MLS Number: 19087062
APN: 1229430050004
- 22735 Timberlake Creek Rd
- 22831 Rosewood Trail
- 22827 Edward Ln
- TBD Rosewood Trail
- 19332 Chateau Ridge Ct
- 18703 Rosebud Ln
- 22508 Rosehurst Dr
- 18926 Wildrose Ln
- 18919 Wildrose Ln
- 19414 W Whispering Grove
- 19030 Fm 2920 Rd
- 18234 Hidden Dahlia Dr
- 22414 Meadowhurst Cir W
- 18218 Hidden Dahlia Dr
- 22111 Loblolly Rd
- 22111 Loblolly Dr
- 22609 E Meadowhurst Cir
- 18235 Hidden Dahlia Dr
- 22022 Loblolly Dr
- 22427 Hawberry Blossom Ln

