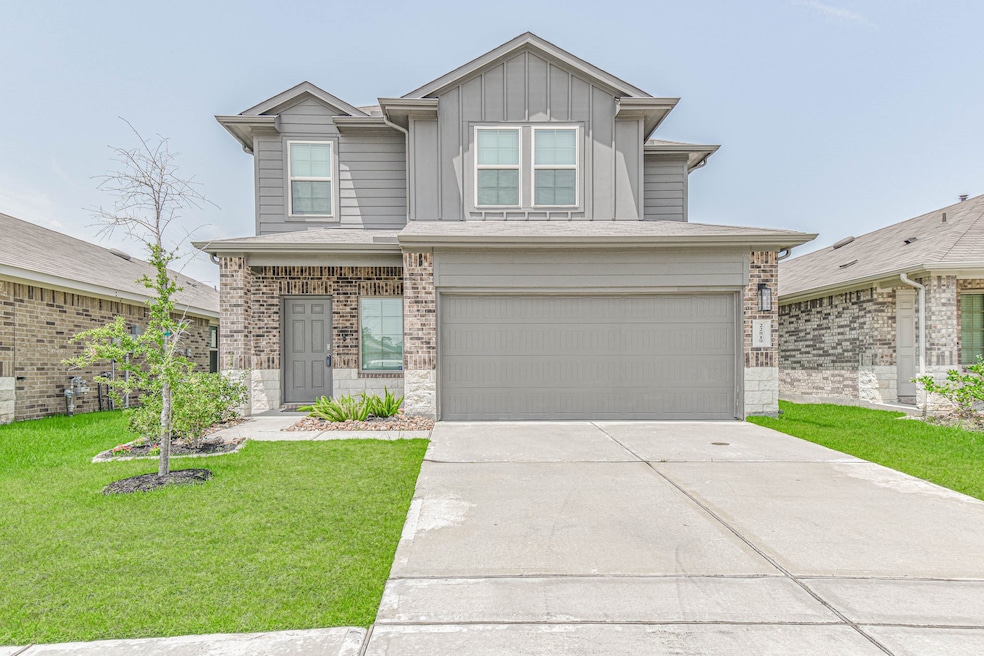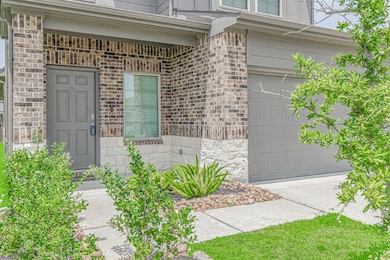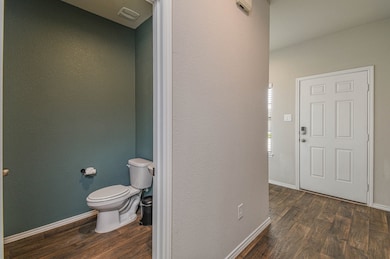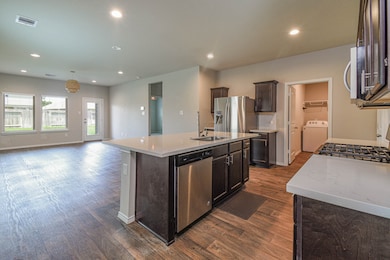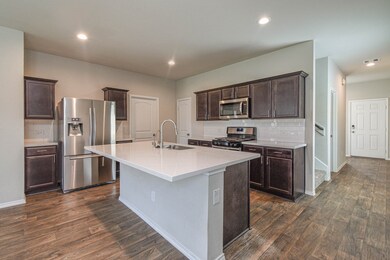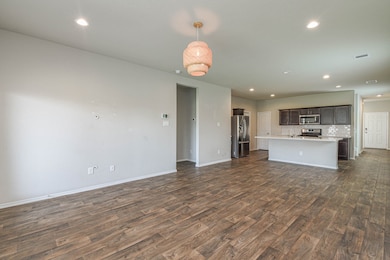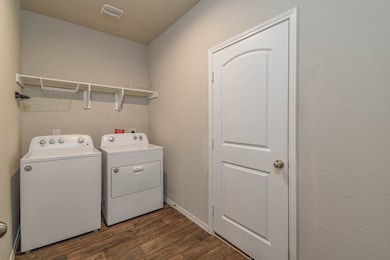22819 Zephyr Valley Trail Spring, TX 77373
About This Home
Like-new 3bd/2.5 bath home in Spring! This home has an open concept floor plan with the kitchen with island open to the dining and living areas. Refrigerator and washer/dryer included in rent! Primary bedroom with attached bath on main level, with 2 additional bedrooms and game room/loft up. All residents are enrolled in the Resident Benefits Package (RBP) for $50.00/month which includes Renters Insurance among other benefits. See attached RBP Flyer for more details. Pets on a case-by-case basis, subject to approval. No cats. Credit score 600+ and verifiable income of 3.5X rental amount.
Last Listed By
Keller Williams Realty Professionals License #0668780 Listed on: 06/03/2025

Home Details
Home Type
- Single Family
Est. Annual Taxes
- $5,823
Year Built
- Built in 2021
Lot Details
- 4,896 Sq Ft Lot
Parking
- 1 Car Attached Garage
Interior Spaces
- 1,772 Sq Ft Home
- 2-Story Property
Bedrooms and Bathrooms
- 3 Bedrooms
Schools
- Gloria Marshall Elementary School
- Ricky C Bailey M S Middle School
- Spring High School
Utilities
- Central Heating and Cooling System
- Heating System Uses Gas
Listing and Financial Details
- Property Available on 6/3/25
- 12 Month Lease Term
Community Details
Overview
- Guardian Property Management Association
- Breckenridge West Sec 8 Subdivision
Pet Policy
- Call for details about the types of pets allowed
- Pet Deposit Required
Map
Source: Houston Association of REALTORS®
MLS Number: 65266497
APN: 1416340070009
- 22718 Pebworth Place
- 2326 Silver Plume Ln
- 2331 Silver Plume Ln
- 2311 Silver Plume Ln
- 22611 Aspen Tarn Trail
- 2407 Poplar Copse Ct
- 22603 Pebworth Place
- 2407 Hartsel Forest Trail
- 22719 Timber Dust Cir
- 2406 High Spruce Cir
- 2411 High Spruce Cir
- 2422 Sheephorn Summit Trail
- 22410 Goose Pasture Ln
- 23627 Verngate Dr
- 3119 Ciderwood Dr
- 22711 Tree House Ln
- 23903 Verngate Dr
- 3030 Ciderwood Dr
- 2419 Norwood Stand Trail
- 23227 Prairie Bird Dr
