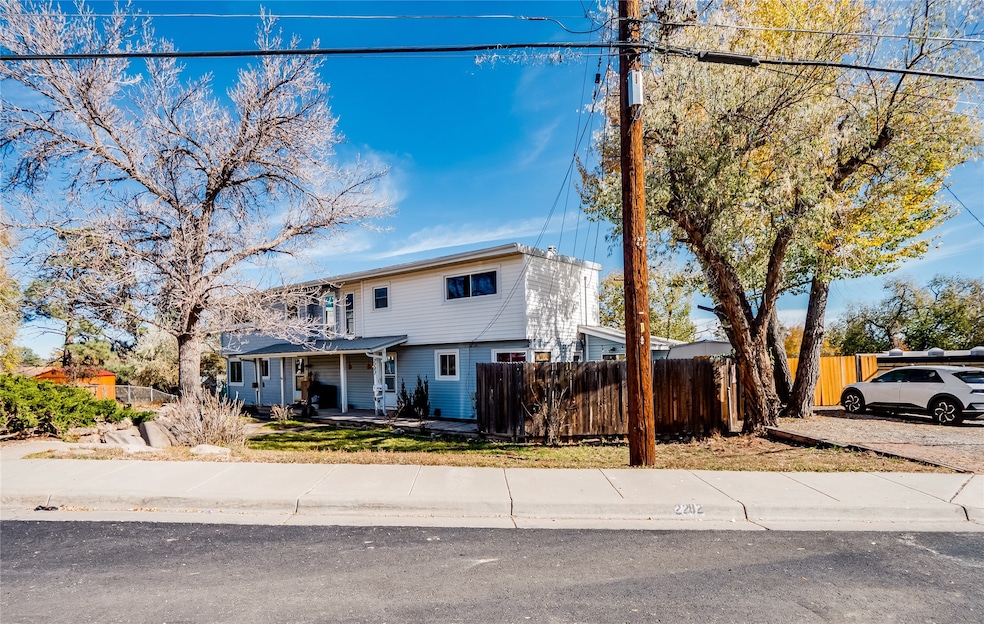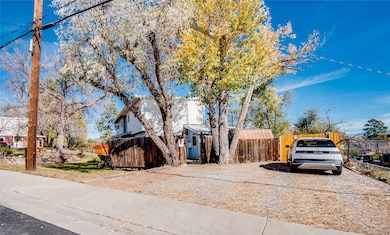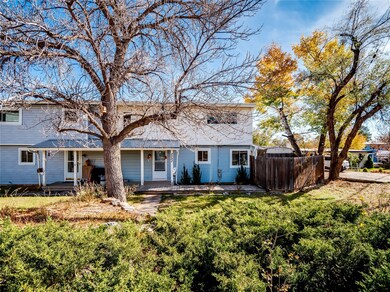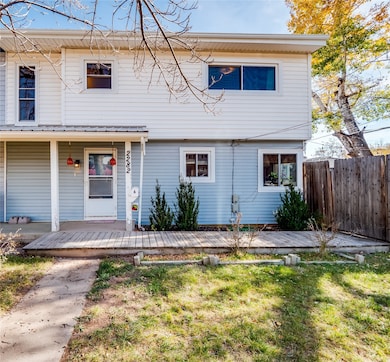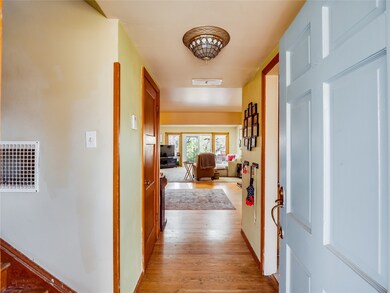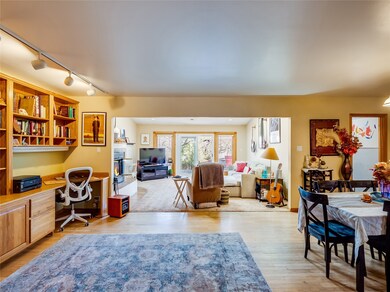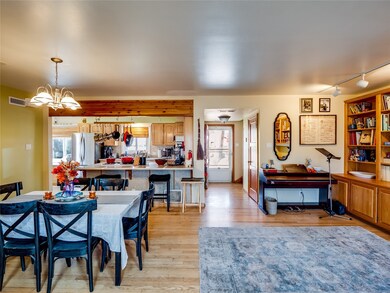2282 36th St Unit A Los Alamos, NM 87544
Estimated payment $2,525/month
Highlights
- Contemporary Architecture
- Wood Flooring
- Outdoor Storage
- Aspen Elementary School Rated A
- No HOA
- Forced Air Heating System
About This Home
Discover this charming and spacious two-story condo in the desirable N Community neighborhood, perfectly situated near schools, trails, the golf course, and endless outdoor activities. From street level, stairs descend into a lush front yard with grass, creating a welcoming first impression. A designated two-car driveway provides convenient parking and leads to a fenced in patio deck with side entrance access, an ideal retreat for stargazing around a firepit or enjoying a peaceful morning coffee. Step inside through the front entrance and you’re immediately guided by warm wood flooring that flows throughout the home. The first space you encounter is the open dining room, thoughtfully designed with built-in shelves, and a desk, perfect for displaying décor, storing essentials, or working from home. Just beyond, the bright living room welcomes you with its vaulted ceiling, skylights, carpet flooring, and a wood-burning fireplace. Sliding glass doors open to the fenced-in backyard and deck, offering a great layout for BBQs and gatherings with family and friends. The galley style kitchen is both functional and stylish, featuring an open peninsula island with a gas cooktop and room for bar-top seating. A plethora of warm wood cabinets, hard surface counters, stone backsplash, tile floors, stainless steel appliances, and a pantry complete this well-appointed space. A nearby hallway provides storage closets and access to the side deck. Also on the main level is the inviting primary en-suite. This comfortable bedroom features brick flooring, a walk-in closet and sliding doors to the backyard. The bath includes a single sink vanity with extra cabinets, a tiled walk-in shower, and a convenient washer and dryer hookup. Upstairs, you’ll find three generous guest bedrooms with walk-in closets. A full guest bathroom completes the upper level. Offering comfort, character, and convenience this wonderful condo is ready to welcome its next owner. Book your tour today!
Property Details
Home Type
- Condominium
Est. Annual Taxes
- $1,830
Year Built
- Built in 1949
Parking
- 2 Parking Spaces
Home Design
- Contemporary Architecture
- Split Level Home
- Flat Roof Shape
- Frame Construction
- Pitched Roof
- Metal Roof
- Wood Siding
Interior Spaces
- 2,024 Sq Ft Home
- 2-Story Property
- Wood Burning Fireplace
- Insulated Windows
- Basement
- Crawl Space
Kitchen
- Oven
- Gas Cooktop
- Dishwasher
Flooring
- Wood
- Brick
- Tile
Bedrooms and Bathrooms
- 4 Bedrooms
Outdoor Features
- Outdoor Storage
Schools
- Aspen Elementary School
- Los Alamos Middle School
- Los Alamos High School
Utilities
- No Cooling
- Forced Air Heating System
- High Speed Internet
Community Details
- No Home Owners Association
Listing and Financial Details
- Assessor Parcel Number R006313
Map
Home Values in the Area
Average Home Value in this Area
Tax History
| Year | Tax Paid | Tax Assessment Tax Assessment Total Assessment is a certain percentage of the fair market value that is determined by local assessors to be the total taxable value of land and additions on the property. | Land | Improvement |
|---|---|---|---|---|
| 2025 | $1,830 | $77,100 | $16,850 | $60,250 |
| 2024 | $1,764 | $74,860 | $16,660 | $58,200 |
| 2023 | $1,744 | $72,670 | $16,470 | $56,200 |
| 2022 | $1,705 | $70,560 | $16,290 | $54,270 |
| 2021 | $1,650 | $68,510 | $16,130 | $52,380 |
| 2020 | $1,632 | $66,510 | $16,020 | $50,490 |
| 2019 | $1,609 | $64,570 | $15,620 | $48,950 |
| 2018 | $1,559 | $62,130 | $15,180 | $46,950 |
| 2017 | $1,522 | $60,320 | $14,750 | $45,570 |
| 2016 | $1,350 | $55,370 | $14,750 | $40,620 |
| 2015 | $1,281 | $52,450 | $14,410 | $38,040 |
| 2014 | $1,168 | $51,700 | $14,410 | $37,290 |
| 2013 | $1,291 | $57,660 | $16,590 | $41,070 |
| 2011 | $1,304 | $60,550 | $17,100 | $43,450 |
Property History
| Date | Event | Price | List to Sale | Price per Sq Ft |
|---|---|---|---|---|
| 11/14/2025 11/14/25 | For Sale | $450,000 | -- | $222 / Sq Ft |
Purchase History
| Date | Type | Sale Price | Title Company |
|---|---|---|---|
| Warranty Deed | -- | -- |
Mortgage History
| Date | Status | Loan Amount | Loan Type |
|---|---|---|---|
| Open | $30,000 | Credit Line Revolving |
Source: Santa Fe Association of REALTORS®
MLS Number: 202505078
APN: R006313
- 3780 Alabama Ave Unit A
- 4131 Arkansas Ave Unit D
- 2140 44th St Unit A
- 2140 44th St Unit B
- 4247 Alabama Ave Unit A
- 4226 Alabama Ave
- 3511 Arizona Ave
- 4039 Sycamore St Unit b
- 2165 45th St
- 2356 45th St Unit A
- 3496 Questa Dr
- 3546 Questa Dr
- 1765 38th St
- 2360 46th St Unit A
- 3460 Pueblo Dr
- 2819 Villa St Unit A & B
- 4714 Quemazon
- 4715 Quemazon
- 1980 Elderberry St
- 2861 Nickel St
- 21 Canyon View
- 141 36th St
- 1075 Myrtle St
- 120 Dp Rd
- 54 Confianza
- 2800 S Meadows Rd
- 2525 S Meadows Rd
- 5313 Camino Del Griego
- 5750 Airport Rd
- 6332 Entrada de Milagro
- 6600 Jaguar Dr
- 4129 S Meadows Rd
- 1469 Zepol Rd
- 1470B Bishops Lodge Rd
- 2725 Agua Fria St
- 4501 San Ignacio
- 3480 Todos Santos St
- 1706 W Alameda St
- 100 Rio Vista Place
- 825 Calle Mejia
