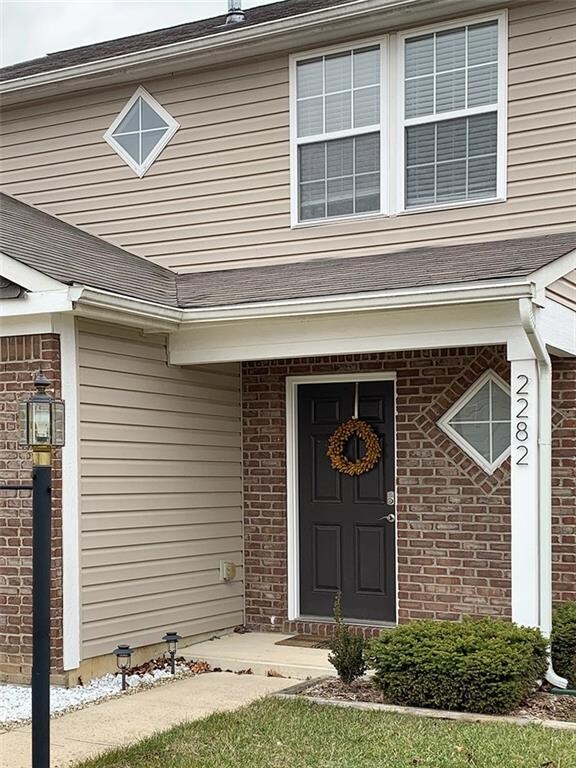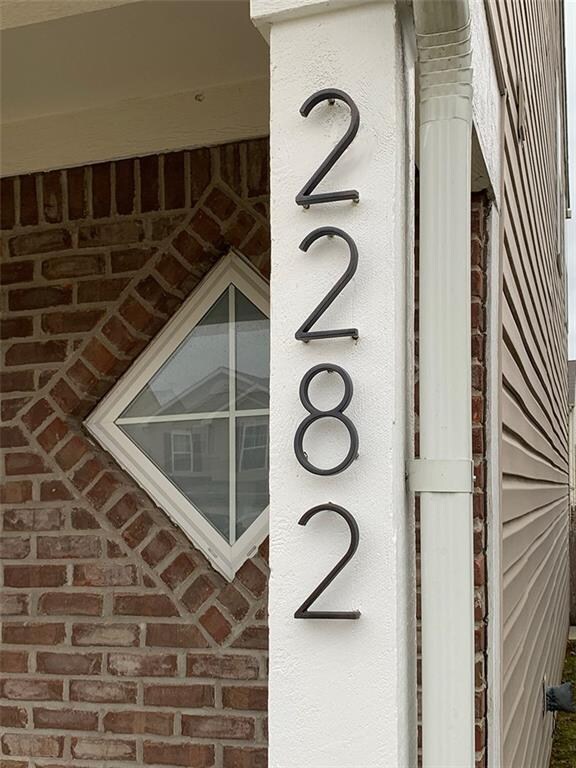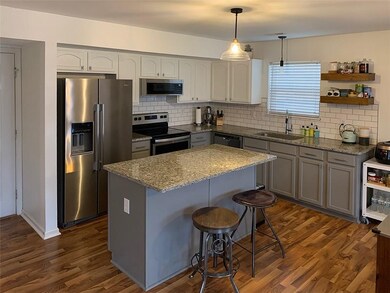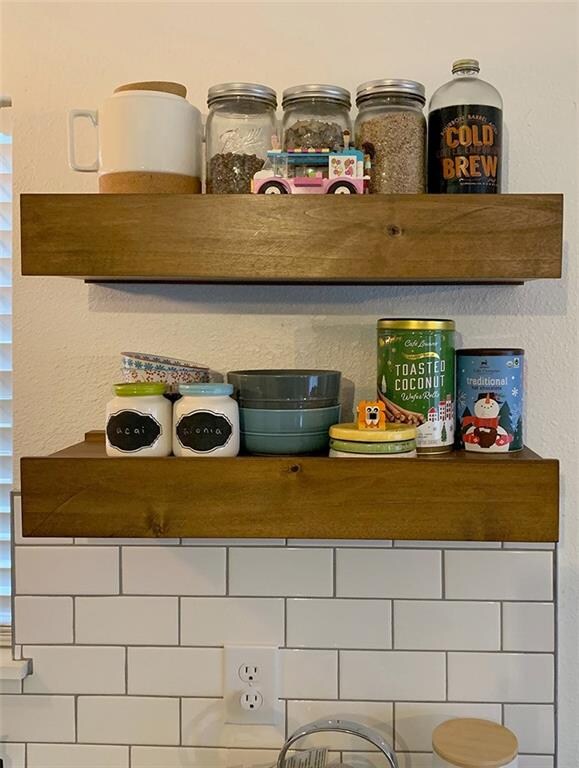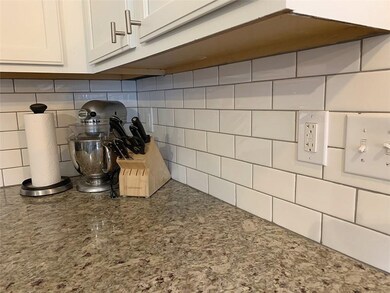
2282 Middle View Dr Columbus, IN 47201
Highlights
- Deck
- Traditional Architecture
- Tennis Courts
- Southside Elementary School Rated A-
- Community Pool
- 2 Car Attached Garage
About This Home
As of December 2024This inviting, modern 3 bedroom/2.5 bath home is a standout option for step-up or first time homebuyers. The trend right kitchen has 2-tone cabinets, floating open shelves, granite countertops, subway tile backsplash and SS appliances. The Great room flows in open concept from the kitchen/dining areas, and looks out onto the deck and fenced-in backyard. Upstairs includes a bonus loft and a laundry with stacked W/D. The master suite has walk-in closet & bath w/double vanity and shower/tub combo. Other upgrades include new carpet, modern light fixtures and ceiling fans, freshly painted interior, finished garage and new garage door. Located in the popular Southside School District, this home is just a short walk to the community pool/park.
Last Agent to Sell the Property
Jane Cooney
CENTURY 21 Breeden REALTORS® License #RB17001487 Listed on: 01/03/2020
Home Details
Home Type
- Single Family
Est. Annual Taxes
- $1,118
Year Built
- Built in 2006
Parking
- 2 Car Attached Garage
- Driveway
Home Design
- Traditional Architecture
- Slab Foundation
- Vinyl Construction Material
Interior Spaces
- 2-Story Property
- Window Screens
- Combination Dining and Living Room
- Pull Down Stairs to Attic
Kitchen
- Electric Oven
- Built-In Microwave
- Dishwasher
- Disposal
Bedrooms and Bathrooms
- 3 Bedrooms
- Walk-In Closet
Laundry
- Laundry on upper level
- Dryer
- Washer
Home Security
- Carbon Monoxide Detectors
- Fire and Smoke Detector
Utilities
- Forced Air Heating and Cooling System
- Heating System Uses Gas
- Programmable Thermostat
- Gas Water Heater
- High Speed Internet
Additional Features
- Deck
- 4,800 Sq Ft Lot
Listing and Financial Details
- Assessor Parcel Number 038503140000126005
Community Details
Overview
- Association fees include builder controls, maintenance, pool, tennis court(s)
- Shadow Creek Subdivision
- Property managed by CMS Community Management Services
- The community has rules related to covenants, conditions, and restrictions
Recreation
- Tennis Courts
- Community Pool
Ownership History
Purchase Details
Home Financials for this Owner
Home Financials are based on the most recent Mortgage that was taken out on this home.Purchase Details
Home Financials for this Owner
Home Financials are based on the most recent Mortgage that was taken out on this home.Purchase Details
Home Financials for this Owner
Home Financials are based on the most recent Mortgage that was taken out on this home.Purchase Details
Home Financials for this Owner
Home Financials are based on the most recent Mortgage that was taken out on this home.Purchase Details
Purchase Details
Similar Homes in Columbus, IN
Home Values in the Area
Average Home Value in this Area
Purchase History
| Date | Type | Sale Price | Title Company |
|---|---|---|---|
| Deed | $265,000 | Security Title | |
| Warranty Deed | $183,000 | Burnet Title | |
| Deed | $147,000 | -- | |
| Warranty Deed | $147,000 | Stewart Title Company | |
| Warranty Deed | -- | Attorney | |
| Deed | $128,400 | Lawyers Title | |
| Deed | $128,400 | -- | |
| Warranty Deed | -- | Attorney |
Property History
| Date | Event | Price | Change | Sq Ft Price |
|---|---|---|---|---|
| 12/27/2024 12/27/24 | Sold | $265,000 | -2.6% | $153 / Sq Ft |
| 11/29/2024 11/29/24 | Pending | -- | -- | -- |
| 11/26/2024 11/26/24 | For Sale | $272,000 | +48.6% | $157 / Sq Ft |
| 02/14/2020 02/14/20 | Sold | $183,000 | -1.0% | $106 / Sq Ft |
| 01/12/2020 01/12/20 | Pending | -- | -- | -- |
| 01/02/2020 01/02/20 | For Sale | $184,900 | +25.8% | $107 / Sq Ft |
| 05/11/2018 05/11/18 | Sold | $147,000 | -1.0% | $85 / Sq Ft |
| 03/05/2018 03/05/18 | Pending | -- | -- | -- |
| 02/24/2018 02/24/18 | For Sale | $148,500 | +10.0% | $86 / Sq Ft |
| 12/11/2015 12/11/15 | Sold | $135,000 | -3.5% | $78 / Sq Ft |
| 10/20/2015 10/20/15 | Pending | -- | -- | -- |
| 10/09/2015 10/09/15 | For Sale | $139,900 | -- | $81 / Sq Ft |
Tax History Compared to Growth
Tax History
| Year | Tax Paid | Tax Assessment Tax Assessment Total Assessment is a certain percentage of the fair market value that is determined by local assessors to be the total taxable value of land and additions on the property. | Land | Improvement |
|---|---|---|---|---|
| 2024 | $2,135 | $191,200 | $32,000 | $159,200 |
| 2023 | $1,993 | $178,200 | $32,000 | $146,200 |
| 2022 | $1,864 | $166,400 | $32,000 | $134,400 |
| 2021 | $1,704 | $151,600 | $17,800 | $133,800 |
| 2020 | $1,576 | $141,000 | $17,800 | $123,200 |
| 2019 | $1,306 | $126,500 | $15,100 | $111,400 |
| 2018 | $1,117 | $117,400 | $15,100 | $102,300 |
| 2017 | $1,220 | $121,200 | $11,900 | $109,300 |
| 2016 | $1,112 | $117,100 | $11,900 | $105,200 |
| 2014 | $1,187 | $118,900 | $14,000 | $104,900 |
Agents Affiliated with this Home
-
K
Seller's Agent in 2024
Kyle Gatesy
eXp Realty, LLC
-
S
Buyer's Agent in 2024
Sarah Sanders
RE/MAX
-
J
Seller's Agent in 2020
Jane Cooney
CENTURY 21 Breeden REALTORS®
-
N
Buyer's Agent in 2020
Non-BLC Member
MIBOR REALTOR® Association
-
I
Buyer's Agent in 2020
IUO Non-BLC Member
Non-BLC Office
-
J
Buyer's Agent in 2018
Jes Waller
F.C. Tucker Real Estate Expert
Map
Source: MIBOR Broker Listing Cooperative®
MLS Number: MBR21687671
APN: 03-85-03-140-000.126-005
- 2302 Middle View Dr
- 2416 Meadow Bend Dr
- 2369 Orchard Creek Dr
- 2449 Orchard Creek Dr
- 2327 Creekland Dr
- 3367 Rolling Knoll Ln
- 2502 Creekland Dr
- 2282 Creekland Dr
- 3184 Rolling Hill Dr
- 2101 Shadow Fox Dr
- 2401 Creek Bank Dr
- 2421 Creek Bank Dr
- 2017 Shadow Creek Blvd
- 2545 Coneflower Ct
- 2006 Creek Bank Dr
- 2536 Daffodil Ct E
- 2756 Bluebell Ct E
- 2533 Violet Way
- 2838 Violet Ct W
- 2935 Cross Creek Dr

