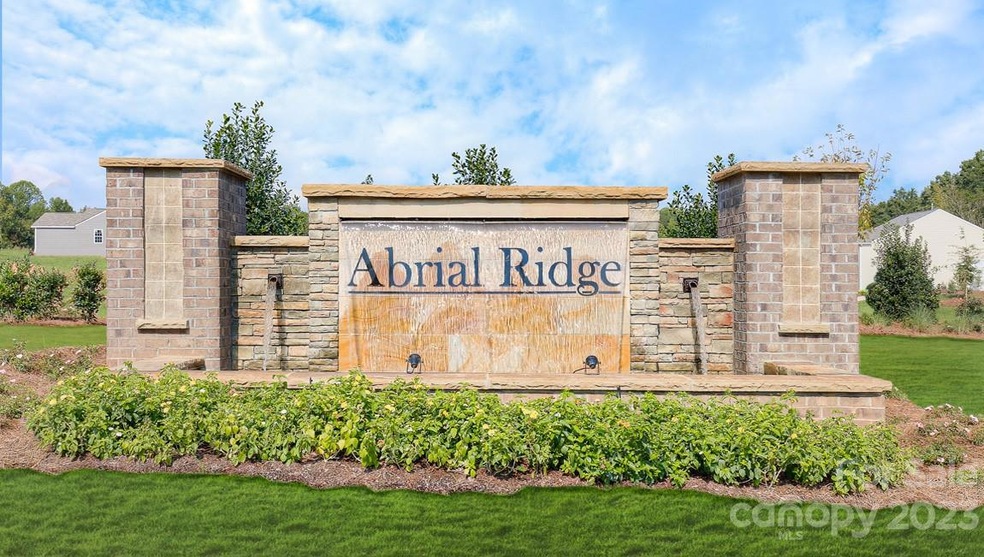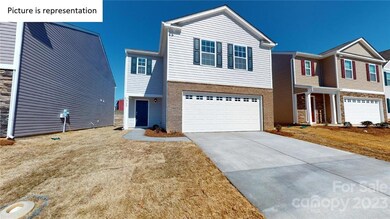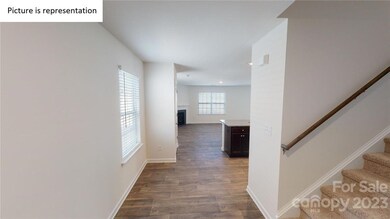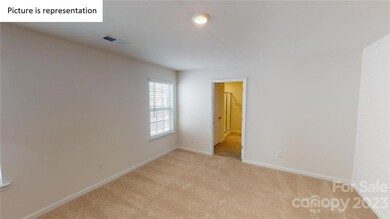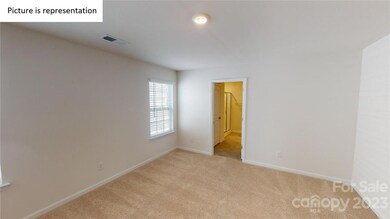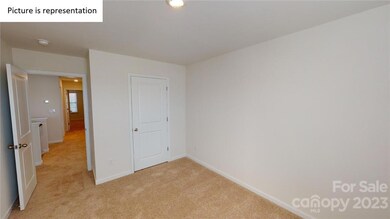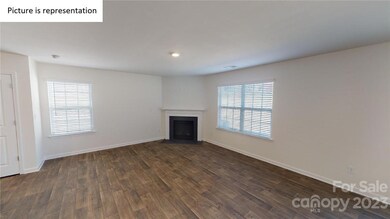
Highlights
- Under Construction
- Recreation Facilities
- 2 Car Attached Garage
- Open Floorplan
- Front Porch
- Walk-In Closet
About This Home
As of June 2023This bright and sunny home has 4 bedrooms, 2 1/2 baths and a beautiful open floor plan. Spacious kitchen with granite counters, large island, range and walk-in pantry opens into family room with a direct vent gas fireplace. Elegant and durable floors throughout first floor main living space. Owner's suite features large walk-in closet and luxurious bathroom with large shower and raised height vanity & dual sinks. 8 x 10 rear patio. Fully sodded yard, BRAND NEW HOME WITH COMPLETE BUILDERS WARRANTY!
ROBIE MODEL HOME OPEN from 10:00 am to 6:00 pm M-S and 1 PM to 6 PM Sunday.
Home Details
Home Type
- Single Family
Est. Annual Taxes
- $3,021
Year Built
- Built in 2023 | Under Construction
Lot Details
- Lot Dimensions are '43'x115x43'x115'
- Property is zoned R4
HOA Fees
- $50 Monthly HOA Fees
Parking
- 2 Car Attached Garage
- Garage Door Opener
- Driveway
Home Design
- Brick Exterior Construction
- Slab Foundation
Interior Spaces
- 2-Story Property
- Open Floorplan
- Gas Fireplace
- Window Treatments
- Entrance Foyer
- Family Room with Fireplace
- Vinyl Flooring
Kitchen
- Electric Oven
- Electric Range
- Plumbed For Ice Maker
- Dishwasher
- Kitchen Island
Bedrooms and Bathrooms
- 4 Bedrooms
- Walk-In Closet
Outdoor Features
- Front Porch
Schools
- Harold Johnson Elementary School
- York Middle School
- York Comprehensive High School
Utilities
- Forced Air Heating and Cooling System
- Vented Exhaust Fan
- Electric Water Heater
- Cable TV Available
Listing and Financial Details
- Assessor Parcel Number 0701801251
Community Details
Overview
- Association Management Solutions Association, Phone Number (803) 831-7023
- Built by DR Horton
- Abrial Ridge Subdivision, Elston Floorplan
- Mandatory home owners association
Recreation
- Recreation Facilities
Similar Homes in York, SC
Home Values in the Area
Average Home Value in this Area
Property History
| Date | Event | Price | Change | Sq Ft Price |
|---|---|---|---|---|
| 06/21/2025 06/21/25 | For Sale | $355,000 | +1.4% | $163 / Sq Ft |
| 06/12/2023 06/12/23 | Sold | $350,000 | 0.0% | $161 / Sq Ft |
| 05/04/2023 05/04/23 | Pending | -- | -- | -- |
| 04/26/2023 04/26/23 | Price Changed | $350,000 | -0.6% | $161 / Sq Ft |
| 04/23/2023 04/23/23 | For Sale | $352,000 | -- | $162 / Sq Ft |
Tax History Compared to Growth
Tax History
| Year | Tax Paid | Tax Assessment Tax Assessment Total Assessment is a certain percentage of the fair market value that is determined by local assessors to be the total taxable value of land and additions on the property. | Land | Improvement |
|---|---|---|---|---|
| 2024 | $3,021 | $13,184 | $2,000 | $11,184 |
| 2023 | $455 | $864 | $864 | $0 |
| 2022 | $0 | $0 | $0 | $0 |
Agents Affiliated with this Home
-
Lisa Baker

Seller's Agent in 2023
Lisa Baker
DR Horton Inc
(704) 363-3989
107 in this area
295 Total Sales
-
Melissa Howe

Buyer's Agent in 2023
Melissa Howe
NextHome Paramount
(704) 930-3668
1 in this area
88 Total Sales
Map
Source: Canopy MLS (Canopy Realtor® Association)
MLS Number: 4023239
APN: 0701801206
- 2120 Redstone Dr
- 214 Cottage Place
- 1011 Ratchford Rd Unit Lot 3
- 1011 Ratchford Rd Unit Lot 1&2
- 1011 Ratchford Rd
- 101 Stoneybrook Dr
- 250 Wesley Amaker Rd
- 127 Acres S Carolina 49
- 110 8th St
- 103 York Park St
- 302 Charlotte St
- 224 Charlotte St
- 205 Sheffield Dr
- 209 Sheffield Dr
- 213 Sheffield Dr
- 208 Nottingham St
- 0 Fairhope Rd
- 206 Charlotte St
- 309 N Congress St
- 7 Kings Mountain St
