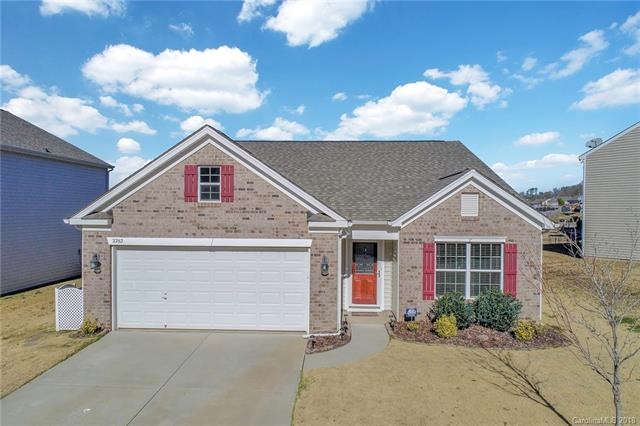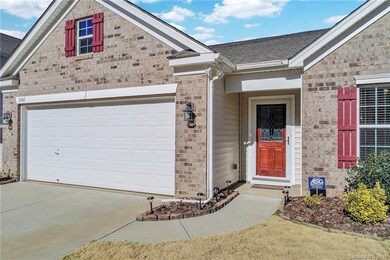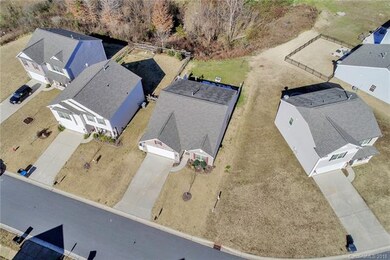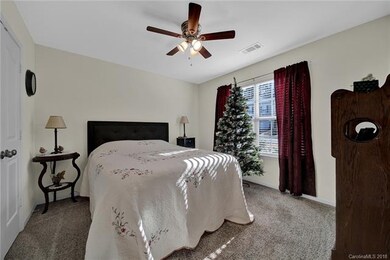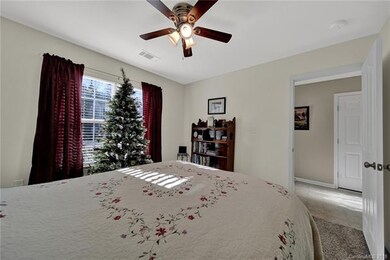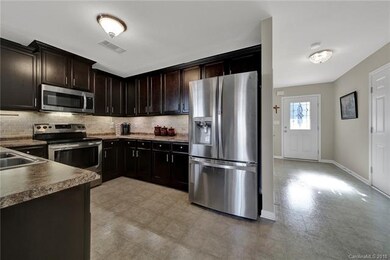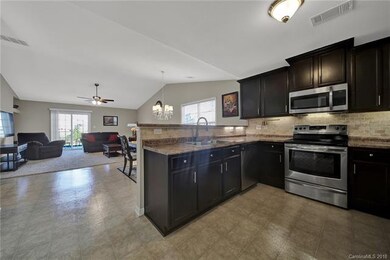
2282 Reid Pointe Ave Indian Land, SC 29707
Estimated Value: $360,000 - $405,000
Highlights
- Clubhouse
- Transitional Architecture
- Attached Garage
- Harrisburg Elementary School Rated A-
- Community Pool
- Walk-In Closet
About This Home
As of January 2019Sensational Reid Pointe is a secluded neighborhood set back among winding trees, convenient to Fort Mill, Indian Land, Ballantyne and more! This ranch home boasts a large open floor plan and updates galore including oversized bedrooms and vaulted ceilings in living room and master. The backyard features an extended patio with fire pit and partial fencing. The home backs up to green space and does not have homes directly behind it for added privacy. Plenty of storage with attic access in the garage. Only a few ranch homes are built in the neighborhood, making this home highly desirable and it is priced to sell! Low Lancaster county taxes and HOA dues are an added bonus to this prime location!
Last Agent to Sell the Property
EXP Realty LLC Rock Hill License #284707 Listed on: 12/20/2018

Home Details
Home Type
- Single Family
Year Built
- Built in 2014
Lot Details
- 6,098
HOA Fees
- $33 Monthly HOA Fees
Parking
- Attached Garage
Home Design
- Transitional Architecture
- Slab Foundation
- Vinyl Siding
Interior Spaces
- Insulated Windows
- Vinyl Flooring
- Pull Down Stairs to Attic
- Storm Doors
Bedrooms and Bathrooms
- Walk-In Closet
- 2 Full Bathrooms
- Garden Bath
Additional Features
- Fire Pit
- Level Lot
Listing and Financial Details
- Assessor Parcel Number 0007C-0B-041.00
Community Details
Overview
- Red Rock Management Association, Phone Number (888) 757-3376
- Built by Regent Homes
Amenities
- Clubhouse
Recreation
- Community Pool
Ownership History
Purchase Details
Home Financials for this Owner
Home Financials are based on the most recent Mortgage that was taken out on this home.Purchase Details
Home Financials for this Owner
Home Financials are based on the most recent Mortgage that was taken out on this home.Similar Homes in the area
Home Values in the Area
Average Home Value in this Area
Purchase History
| Date | Buyer | Sale Price | Title Company |
|---|---|---|---|
| Burtnett Matthew V | $230,000 | None Available | |
| Menard Gary Lee | $215,000 | None Available |
Mortgage History
| Date | Status | Borrower | Loan Amount |
|---|---|---|---|
| Open | Burtnett Matthew V | $207,000 | |
| Previous Owner | Menard Gary Lee | $168,000 |
Property History
| Date | Event | Price | Change | Sq Ft Price |
|---|---|---|---|---|
| 01/30/2019 01/30/19 | Sold | $230,000 | +2.2% | $143 / Sq Ft |
| 12/21/2018 12/21/18 | Pending | -- | -- | -- |
| 12/20/2018 12/20/18 | For Sale | $225,000 | -- | $140 / Sq Ft |
Tax History Compared to Growth
Tax History
| Year | Tax Paid | Tax Assessment Tax Assessment Total Assessment is a certain percentage of the fair market value that is determined by local assessors to be the total taxable value of land and additions on the property. | Land | Improvement |
|---|---|---|---|---|
| 2024 | $1,972 | $8,872 | $2,000 | $6,872 |
| 2023 | $1,876 | $8,872 | $2,000 | $6,872 |
| 2022 | $1,811 | $8,872 | $2,000 | $6,872 |
| 2021 | $1,783 | $8,872 | $2,000 | $6,872 |
| 2020 | $1,920 | $9,404 | $1,200 | $8,204 |
| 2019 | $3,343 | $8,964 | $1,200 | $7,764 |
| 2018 | $1,978 | $6,076 | $1,200 | $4,876 |
| 2017 | $1,061 | $0 | $0 | $0 |
| 2016 | $963 | $0 | $0 | $0 |
| 2015 | -- | $0 | $0 | $0 |
Agents Affiliated with this Home
-
Keith Sandman

Seller's Agent in 2019
Keith Sandman
EXP Realty LLC Rock Hill
(704) 280-9070
23 in this area
139 Total Sales
-
Nickolas May

Seller Co-Listing Agent in 2019
Nickolas May
EXP Realty LLC Rock Hill
(864) 993-2852
31 in this area
132 Total Sales
-
Sudie Throneburg

Buyer's Agent in 2019
Sudie Throneburg
Coldwell Banker Realty
(704) 575-1010
32 Total Sales
Map
Source: Canopy MLS (Canopy Realtor® Association)
MLS Number: CAR3458888
APN: 0007C-0B-041.00
- 5008 Social Cir
- 2005 Grimley Ln
- 8028 Tricia Pointe Place
- 1725 Hannon Farm Rd
- 9851 Kohut Rd
- 1048 Harbor Bay Dr
- 203 Makayla Ct
- 163 Brookshire Dr
- 173 Brookshire Dr
- 3030 Collin House Dr
- 9136 Ladson Rd
- 1362 Copper Creek Ln
- 112 Brookshire Dr
- 1331 Copper Creek Ln
- 519 Jacobs Ridge
- 1277 Tanner Crossing Ln
- 1814 Still Water Ln
- 1491 S Carolina 160
- 1403 Rosemont Dr
- 10546 Tintinhull Dr
- 2282 Reid Pointe Ave
- 2286 Reid Pointe Ave
- 2268 Reid Pointe Ave
- 2260 Reid Pointe Ave
- 2292 Reid Pointe Ave
- 2281 Reid Pointe Ave
- 2277 Reid Pointe Ave
- 2277 Reid Pointe Ave Unit 139
- 2285 Reid Pointe Ave Unit 137
- 2289 Reid Pointe Ave
- 2273 Reid Pointe Ave
- 2256 Reid Pointe Ave
- 2269 Reid Pointe Ave
- 1017 Dana Ct Unit 18
- 1013 Dana Ct Unit 19
- 2265 Reid Pointe Ave
- 2293 Reid Pointe Ave
- 2261 Reid Pointe Ave
- 1050 Dana Ct Unit 22
- 2305 Reid Pointe Ave
