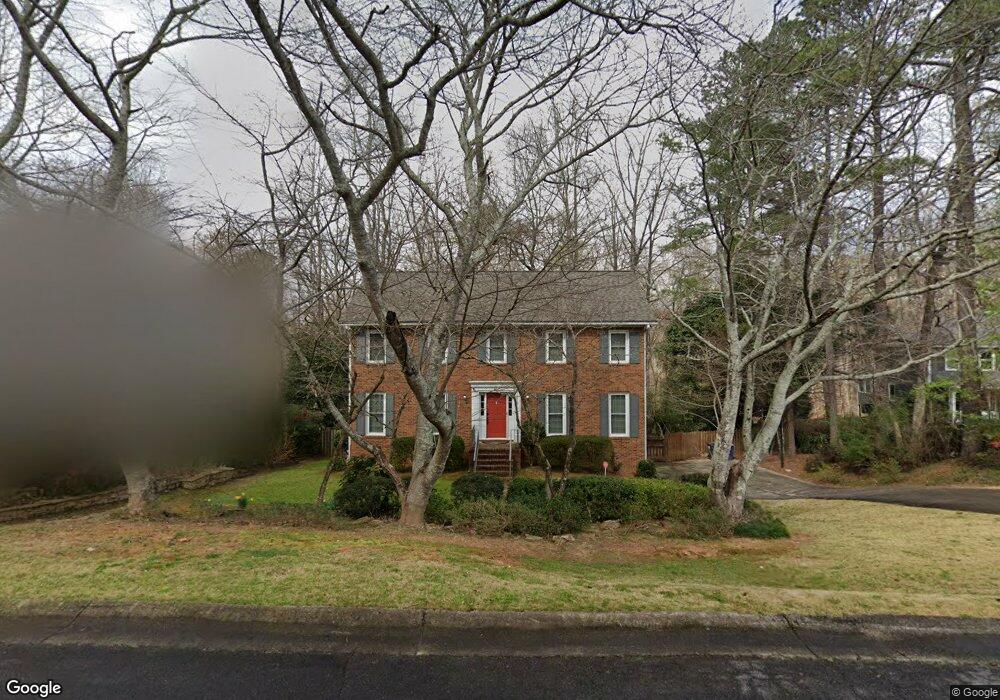2282 Rushmore Dr Marietta, GA 30062
East Cobb NeighborhoodEstimated Value: $625,000 - $689,000
4
Beds
3
Baths
2,742
Sq Ft
$238/Sq Ft
Est. Value
About This Home
This home is located at 2282 Rushmore Dr, Marietta, GA 30062 and is currently estimated at $653,673, approximately $238 per square foot. 2282 Rushmore Dr is a home located in Cobb County with nearby schools including Timber Ridge Elementary School, Dodgen Middle School, and Walton High School.
Ownership History
Date
Name
Owned For
Owner Type
Purchase Details
Closed on
Jun 1, 2015
Sold by
Braswell Laura D
Bought by
Piquion Raymundo and Piquion Ashlee
Current Estimated Value
Home Financials for this Owner
Home Financials are based on the most recent Mortgage that was taken out on this home.
Original Mortgage
$311,258
Outstanding Balance
$240,390
Interest Rate
3.75%
Mortgage Type
FHA
Estimated Equity
$413,283
Purchase Details
Closed on
Dec 10, 2001
Sold by
Bronfin Philip H and Bronfin Linda M
Bought by
Braswell Laura D
Home Financials for this Owner
Home Financials are based on the most recent Mortgage that was taken out on this home.
Original Mortgage
$184,000
Interest Rate
5.75%
Mortgage Type
New Conventional
Create a Home Valuation Report for This Property
The Home Valuation Report is an in-depth analysis detailing your home's value as well as a comparison with similar homes in the area
Home Values in the Area
Average Home Value in this Area
Purchase History
| Date | Buyer | Sale Price | Title Company |
|---|---|---|---|
| Piquion Raymundo | $317,000 | -- | |
| Braswell Laura D | $230,000 | -- |
Source: Public Records
Mortgage History
| Date | Status | Borrower | Loan Amount |
|---|---|---|---|
| Open | Piquion Raymundo | $311,258 | |
| Previous Owner | Braswell Laura D | $184,000 |
Source: Public Records
Tax History Compared to Growth
Tax History
| Year | Tax Paid | Tax Assessment Tax Assessment Total Assessment is a certain percentage of the fair market value that is determined by local assessors to be the total taxable value of land and additions on the property. | Land | Improvement |
|---|---|---|---|---|
| 2025 | $7,045 | $233,820 | $62,000 | $171,820 |
| 2024 | $7,050 | $233,820 | $62,000 | $171,820 |
| 2023 | $5,698 | $188,984 | $37,600 | $151,384 |
| 2022 | $5,013 | $165,188 | $37,600 | $127,588 |
| 2021 | $4,517 | $148,828 | $37,600 | $111,228 |
| 2020 | $4,517 | $148,828 | $37,600 | $111,228 |
| 2019 | $4,517 | $148,828 | $37,600 | $111,228 |
| 2018 | $4,028 | $132,716 | $36,000 | $96,716 |
| 2017 | $3,816 | $132,716 | $36,000 | $96,716 |
| 2016 | $3,645 | $126,776 | $32,456 | $94,320 |
| 2015 | $2,590 | $105,380 | $22,000 | $83,380 |
| 2014 | -- | $105,380 | $0 | $0 |
Source: Public Records
Map
Nearby Homes
- 5250 Pikes Peak Ct
- 2255 Rushmore Dr
- 2655 Boulder Creek Dr NE
- 3113 Lake Pointe Cir
- 4013 Lake Pointe Cir Unit 4013
- 3210 Lake Pointe Cir
- 1009 Lake Pointe Cir
- 2212 Heritage Trace View
- 110 Boulder Dr
- 2482 N Forest Dr
- 4035 Connolly Ct
- 2696 Long Lake Terrace NE
- The Carrington Plan at Hillandale in Historic Roswell
- The Rocklyn Plan at Hillandale in Historic Roswell
- The Grafton Plan at Hillandale in Historic Roswell
- The Greighton Plan at Hillandale in Historic Roswell
- 1929 Fields Pond Glen
- 2039 Old Forge Way
- 2661 Sandpoint Way NE
- 2284 Rushmore Dr
- 2280 Rushmore Dr
- 2275 Rushmore Dr
- 2283 Rushmore Dr
- 2286 Rushmore Dr
- 2278 Rushmore Dr
- 2276 Rushmore Dr
- 2285 Rushmore Dr
- 2274 Rushmore Dr
- 2288 Rushmore Dr
- 2289 Rushmore Dr
- 2272 Rushmore Dr
- 5240 Shasta Way
- 5238 Shasta Way
- 5236 Shasta Way
- 2270 Rushmore Dr
- 5234 Shasta Way
- 5232 Shasta Way
- 2268 Rushmore Dr
- 605 Boulder Way
