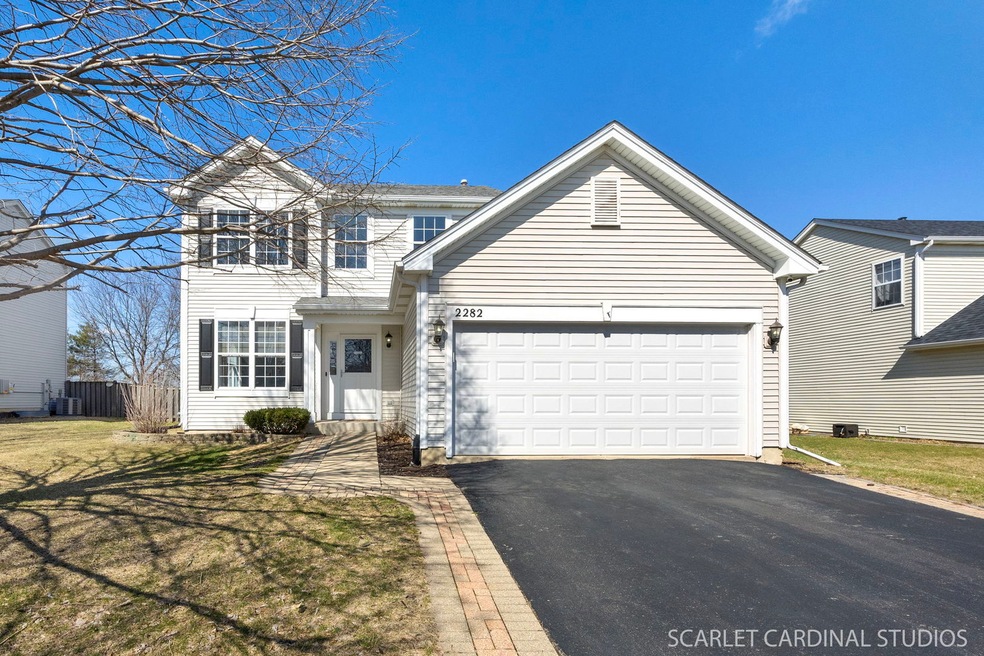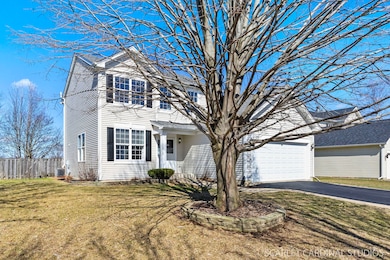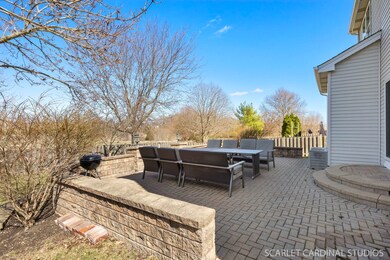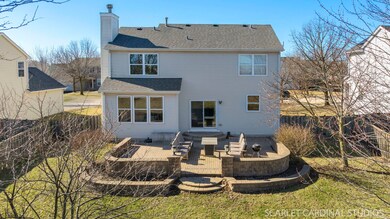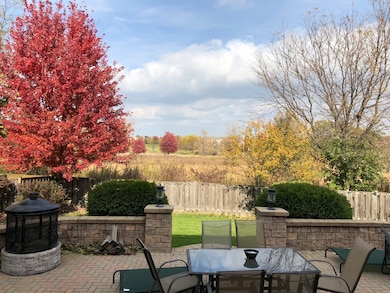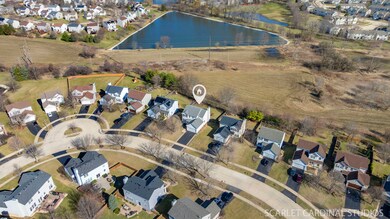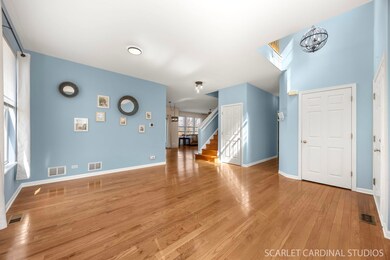
2282 Shiloh Dr Unit 2 Aurora, IL 60503
Far Southeast NeighborhoodHighlights
- Waterfront
- Open Floorplan
- Community Lake
- Wolfs Crossing Elementary School Rated A-
- Mature Trees
- Property is near a park
About This Home
As of May 2025**MULTIPLE OFFERS RECEIVED. BEST OFFERS BY 7:30PM 4/6; DECISION BY 12PM 4/7**UNPARALLELED PRIVACY AND SERENE VIEWS AWAIT YOU IN THIS BEAUTIFULLY UPDATED 3 BEDROOM + LOFT, 3.5 BATH HOME, OFFERING NEARLY 3,000 SQ. FT. OF FINISHED LIVING SPACE. Set on a premium lot backing to a peaceful pond and open field, enjoy quiet summer mornings watching ducks glide across the water and evenings soaking in the sunset-all with no neighbors behind you. The fully fenced yard and brick paver patio create a backyard retreat that feels worlds away, perfect for relaxing, entertaining, or simply enjoying the calm and connection to nature. Inside, the open-concept floor plan showcases a spacious kitchen with 42" cabinetry, stainless steel appliances, and a large island, seamlessly flowing into the bright eating area and spacious extended family room. Upstairs, you'll find three generous bedrooms plus a VERSATILE LOFT that's perfect as a home office, playroom, or extra lounge space. The primary suite is your personal sanctuary with vaulted ceilings and a fully renovated ensuite (2021) featuring a walk-in shower, dual sinks, and an oversized linen closet. The finished basement adds even more room to spread out, complete with a FULL BATH, recreation area, projector and screen, and stylish LVP flooring-great for movie nights or game days. Recent updates include a new front door sidelight (2025), fresh paint and trim (2025), roof, gutters, downspouts, garage door, and partial siding (2019/2020), basement flooring and paint (2016), and a new water heater (2016). Located in the highly regarded Oswego 308 School District, this home is minutes from parks, walking trails, the Metra, expressways, restaurants, and shopping. WELCOME HOME!
Last Agent to Sell the Property
john greene, Realtor License #475179172 Listed on: 04/04/2025

Home Details
Home Type
- Single Family
Est. Annual Taxes
- $8,805
Year Built
- Built in 2003
Lot Details
- 9,148 Sq Ft Lot
- Lot Dimensions are 39 x 30 x 121 x 67 x 130
- Waterfront
- Backs to Open Ground
- Fenced
- Paved or Partially Paved Lot
- Irregular Lot
- Mature Trees
HOA Fees
- $33 Monthly HOA Fees
Parking
- 2 Car Garage
- Driveway
- Parking Included in Price
Home Design
- Asphalt Roof
- Concrete Perimeter Foundation
Interior Spaces
- 2,100 Sq Ft Home
- 2-Story Property
- Open Floorplan
- Ceiling Fan
- Heatilator
- Gas Log Fireplace
- Window Screens
- Family Room with Fireplace
- Living Room
- Dining Room
- Water Views
- Unfinished Attic
- Carbon Monoxide Detectors
- Breakfast Bar
Flooring
- Wood
- Laminate
Bedrooms and Bathrooms
- 3 Bedrooms
- 3 Potential Bedrooms
- Walk-In Closet
Laundry
- Laundry Room
- Gas Dryer Hookup
Basement
- Basement Fills Entire Space Under The House
- Sump Pump
- Finished Basement Bathroom
Schools
- Wolfs Crossing Elementary School
- Bednarcik Junior High School
- Oswego East High School
Utilities
- Forced Air Heating and Cooling System
- Heating System Uses Natural Gas
- Gas Water Heater
Additional Features
- Patio
- Property is near a park
Community Details
- Association fees include insurance
- Manager Association, Phone Number (847) 459-1222
- Amber Fields Subdivision
- Property managed by Foster Premier
- Community Lake
Listing and Financial Details
- Homeowner Tax Exemptions
Ownership History
Purchase Details
Home Financials for this Owner
Home Financials are based on the most recent Mortgage that was taken out on this home.Purchase Details
Home Financials for this Owner
Home Financials are based on the most recent Mortgage that was taken out on this home.Purchase Details
Purchase Details
Home Financials for this Owner
Home Financials are based on the most recent Mortgage that was taken out on this home.Similar Homes in the area
Home Values in the Area
Average Home Value in this Area
Purchase History
| Date | Type | Sale Price | Title Company |
|---|---|---|---|
| Warranty Deed | $480,000 | Citywide Title | |
| Warranty Deed | $230,000 | Fidelity | |
| Warranty Deed | $207,500 | First American Title | |
| Special Warranty Deed | $227,000 | Ticor Title |
Mortgage History
| Date | Status | Loan Amount | Loan Type |
|---|---|---|---|
| Open | $180,000 | New Conventional | |
| Previous Owner | $172,500 | New Conventional | |
| Previous Owner | $156,000 | New Conventional | |
| Previous Owner | $83,395 | Credit Line Revolving | |
| Previous Owner | $181,350 | Purchase Money Mortgage | |
| Closed | $22,650 | No Value Available |
Property History
| Date | Event | Price | Change | Sq Ft Price |
|---|---|---|---|---|
| 05/01/2025 05/01/25 | Sold | $480,000 | +4.6% | $229 / Sq Ft |
| 04/06/2025 04/06/25 | Pending | -- | -- | -- |
| 04/04/2025 04/04/25 | For Sale | $458,800 | +99.5% | $218 / Sq Ft |
| 03/07/2014 03/07/14 | Sold | $230,000 | 0.0% | $110 / Sq Ft |
| 01/20/2014 01/20/14 | Pending | -- | -- | -- |
| 01/19/2014 01/19/14 | For Sale | $229,900 | -- | $109 / Sq Ft |
Tax History Compared to Growth
Tax History
| Year | Tax Paid | Tax Assessment Tax Assessment Total Assessment is a certain percentage of the fair market value that is determined by local assessors to be the total taxable value of land and additions on the property. | Land | Improvement |
|---|---|---|---|---|
| 2023 | $9,206 | $100,368 | $20,547 | $79,821 |
| 2022 | $8,320 | $89,605 | $19,437 | $70,168 |
| 2021 | $8,264 | $85,338 | $18,511 | $66,827 |
| 2020 | $7,970 | $83,986 | $18,218 | $65,768 |
| 2019 | $7,991 | $81,619 | $17,705 | $63,914 |
| 2018 | $7,905 | $78,251 | $17,315 | $60,936 |
| 2017 | $7,771 | $76,231 | $16,868 | $59,363 |
| 2016 | $7,788 | $74,590 | $16,505 | $58,085 |
| 2015 | $8,259 | $71,721 | $15,870 | $55,851 |
| 2014 | $8,259 | $71,260 | $15,870 | $55,390 |
| 2013 | $8,259 | $71,260 | $15,870 | $55,390 |
Agents Affiliated with this Home
-
Deanna Schmudde

Seller's Agent in 2025
Deanna Schmudde
john greene Realtor
(630) 399-9298
19 in this area
77 Total Sales
-
Jing Wang

Buyer's Agent in 2025
Jing Wang
Wang J Realty LLC
(630) 299-6684
6 in this area
80 Total Sales
-
Tamara Schuster

Seller's Agent in 2014
Tamara Schuster
Berkshire Hathaway HomeServices Chicago
(630) 886-9596
1 in this area
15 Total Sales
-
Elisa Niesen

Buyer's Agent in 2014
Elisa Niesen
Keller Williams Infinity
(414) 305-1825
1 in this area
74 Total Sales
Map
Source: Midwest Real Estate Data (MRED)
MLS Number: 12311052
APN: 01-07-101-023
- 2295 Shiloh Dr
- 2262 Shiloh Dr Unit 2
- 2503 Red Hawk Ridge Ct
- 2571 Rourke Dr Unit 5
- 2197 Wilson Creek Cir Unit 3
- 2253 Sunrise Cir Unit 45168
- 2049 Sunrise Cir Unit 1036
- 2668 Bull Run Dr Unit 2
- 2642 Lundquist Dr
- 3328 Fulshear Cir
- 3326 Fulshear Cir
- 3408 Fulshear Cir
- 1944 Indian Hill Ln Unit 4233
- 1911 Indian Hill Ln Unit 4043
- 2422 Georgetown Cir Unit 9/6
- 2270 Twilight Dr Unit 2270
- 2319 Georgetown Ct Unit 144
- 2495 Hafenrichter Rd
- 1799 Indian Hill Ln Unit 4113
- 2664 Stuart Kaplan Dr
