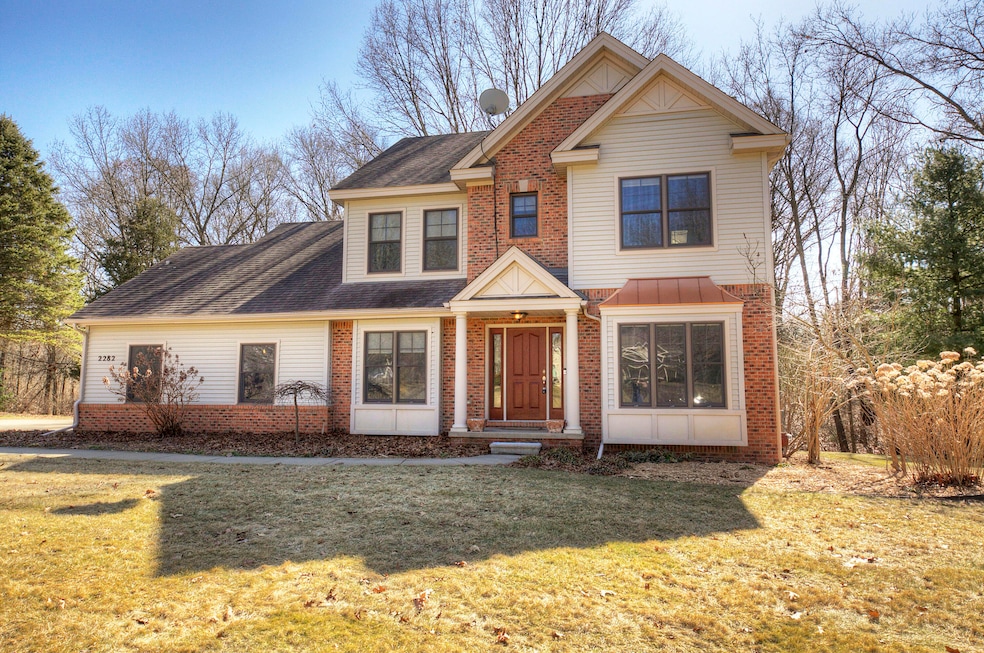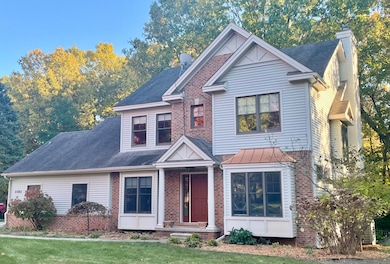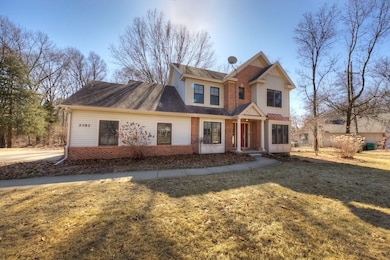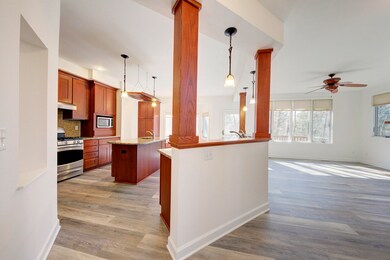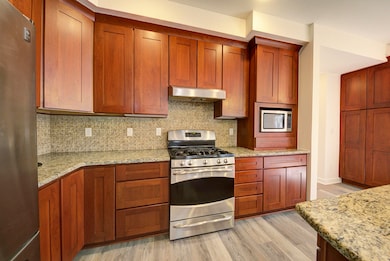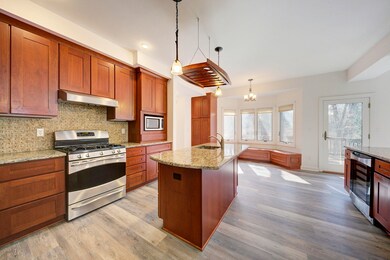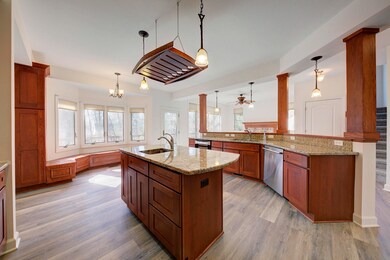
2282 Sunny Ridge Dr Pinckney, MI 48169
Highlights
- Deck
- Wooded Lot
- Breakfast Area or Nook
- Family Room with Fireplace
- Traditional Architecture
- Porch
About This Home
As of April 2025Welcome to this stunning 3br 2fb/2hb home located in the desirable Sunny Ridge neighborhood. This charming property offers a perfect blend of comfort, style, and functionality with its freshly painted spacious open-concept living area, drenched with sunlight and new LVP flooring. The modern kitchen features stainless steel appliances, granite countertops, ample cabinetry and a wine fridge for all your culinary needs. Formal DR, Office, laundry and 1/2 bath complete entry level. Enjoy the peaceful retreat of the primary suite with his & hers walk-in closets w/organizers and a beautifully appointed ensuite bathroom, including a spa-like walk-in shower for two. Two additional generous-sized bedrooms provide plenty of room for family or guests. Step outside to the private backyard, where you'll find a spacious deck, ideal for barbecues and outdoor gatherings. The home is situated on .68 acres with a fenced yard, vegetable/flower gardens and underground sprinklers. Additional living space in the finished walk-out basement with a wet bar and fireplace. Ring Doorbell is included. This home truly has it all with no HOA to cramp your style. Don't miss the opportunity to make this your new sanctuary - schedule your showing today!
Last Agent to Sell the Property
Linwood Associates INC License #6502106398 Listed on: 03/13/2025
Home Details
Home Type
- Single Family
Est. Annual Taxes
- $4,569
Year Built
- Built in 2008
Lot Details
- 0.69 Acre Lot
- Lot Dimensions are 125x240
- Shrub
- Sprinkler System
- Wooded Lot
- Garden
- Back Yard Fenced
Parking
- 2.5 Car Attached Garage
- Side Facing Garage
- Garage Door Opener
Home Design
- Traditional Architecture
- Brick Exterior Construction
- Asphalt Roof
- Vinyl Siding
Interior Spaces
- 2-Story Property
- Wet Bar
- Ceiling Fan
- Wood Burning Fireplace
- Gas Log Fireplace
- Low Emissivity Windows
- Insulated Windows
- Window Treatments
- Bay Window
- Window Screens
- Family Room with Fireplace
- 2 Fireplaces
- Living Room with Fireplace
- Fire and Smoke Detector
Kitchen
- Breakfast Area or Nook
- <<OvenToken>>
- Range<<rangeHoodToken>>
- <<microwave>>
- Freezer
- Dishwasher
- Kitchen Island
- Disposal
Flooring
- Carpet
- Laminate
- Ceramic Tile
Bedrooms and Bathrooms
- 3 Bedrooms
Laundry
- Laundry Room
- Laundry on main level
- Sink Near Laundry
- Washer and Electric Dryer Hookup
Finished Basement
- Walk-Out Basement
- Basement Fills Entire Space Under The House
- Sump Pump
- Stubbed For A Bathroom
- Natural lighting in basement
Outdoor Features
- Deck
- Shed
- Storage Shed
- Porch
Utilities
- Forced Air Heating and Cooling System
- Heating System Uses Natural Gas
- Well
- Electric Water Heater
- Water Softener is Owned
- Septic System
- High Speed Internet
- Phone Available
- Satellite Dish
Ownership History
Purchase Details
Home Financials for this Owner
Home Financials are based on the most recent Mortgage that was taken out on this home.Purchase Details
Home Financials for this Owner
Home Financials are based on the most recent Mortgage that was taken out on this home.Similar Homes in Pinckney, MI
Home Values in the Area
Average Home Value in this Area
Purchase History
| Date | Type | Sale Price | Title Company |
|---|---|---|---|
| Warranty Deed | $490,000 | Ata National Title Group | |
| Warranty Deed | $226,000 | -- |
Mortgage History
| Date | Status | Loan Amount | Loan Type |
|---|---|---|---|
| Open | $475,300 | New Conventional | |
| Closed | $475,300 | New Conventional | |
| Previous Owner | $236,200 | New Conventional | |
| Previous Owner | $269,850 | Unknown | |
| Previous Owner | $203,400 | No Value Available |
Property History
| Date | Event | Price | Change | Sq Ft Price |
|---|---|---|---|---|
| 04/16/2025 04/16/25 | Sold | $490,000 | -3.9% | $153 / Sq Ft |
| 03/13/2025 03/13/25 | For Sale | $509,900 | -- | $160 / Sq Ft |
Tax History Compared to Growth
Tax History
| Year | Tax Paid | Tax Assessment Tax Assessment Total Assessment is a certain percentage of the fair market value that is determined by local assessors to be the total taxable value of land and additions on the property. | Land | Improvement |
|---|---|---|---|---|
| 2024 | $1,538 | $244,290 | $0 | $0 |
| 2023 | $1,467 | $224,460 | $0 | $0 |
| 2022 | $2,737 | $195,650 | $0 | $0 |
| 2021 | $4,008 | $195,650 | $0 | $0 |
| 2020 | $4,017 | $184,130 | $0 | $0 |
| 2019 | $3,918 | $192,250 | $0 | $0 |
| 2018 | $3,870 | $148,330 | $0 | $0 |
| 2017 | $3,661 | $148,330 | $0 | $0 |
| 2016 | $3,640 | $144,270 | $0 | $0 |
| 2014 | $2,757 | $156,420 | $0 | $0 |
| 2012 | $2,757 | $118,360 | $0 | $0 |
Agents Affiliated with this Home
-
Linda Woodard

Seller's Agent in 2025
Linda Woodard
Linwood Associates INC
(734) 216-6804
3 in this area
23 Total Sales
-
Sakura Bals

Buyer's Agent in 2025
Sakura Bals
KW Realty Living
(810) 227-5500
1 in this area
38 Total Sales
Map
Source: Southwestern Michigan Association of REALTORS®
MLS Number: 25009379
APN: 15-30-302-002
- 11004 Lookout St
- 1933 Pleasure
- 1890 Darwin Rd
- 00 Colony
- 11124 Colony Rd
- 10940 Home Shore Dr
- 11589 Lombardy Ct
- 10294 Mcgregor Rd
- 000 Lombardy Ct
- 10350 Half Moon Dr
- 11729 Algonquin Dr
- 11770 Woodview
- 11920 Portage Lake Ave
- 11971 Yankee Ln
- 0 Portage Lake Ave Unit 20250013352
- 9963 Whispering Woods Dr
- 9618 Base Lake Rd
- 1158 Camelot Dr
- 1169 Wilbur
- 3395 Simsbury Dr
