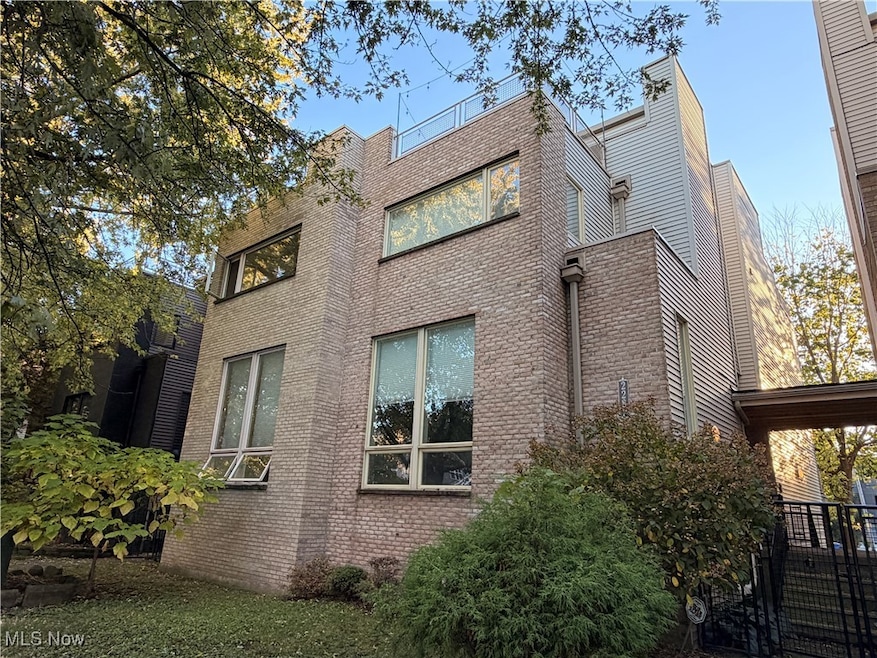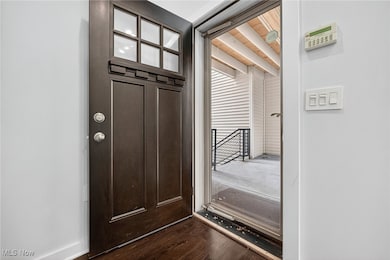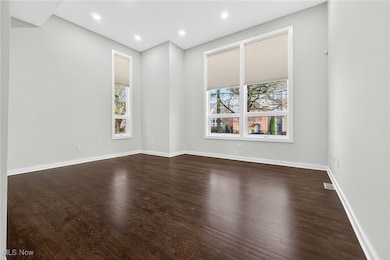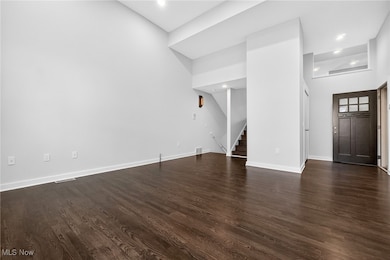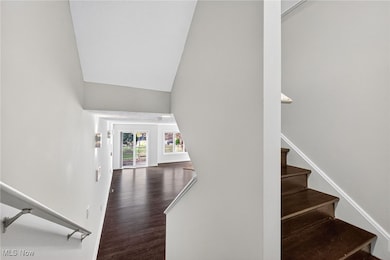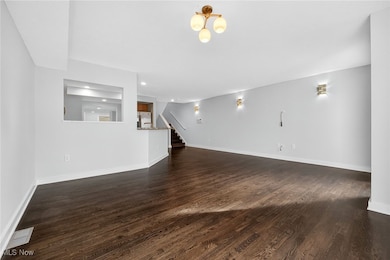2282 W 5th St Cleveland, OH 44113
Tremont NeighborhoodEstimated payment $3,919/month
Highlights
- City View
- Deck
- No HOA
- Colonial Architecture
- 1 Fireplace
- Porch
About This Home
Fantastic townhome with sweeping city views in the heart of Tremont — and NO HOA!
Versatile, sun-filled living spaces throughout. This rare unit features an attached 2-car garage, soaring ceilings, oversized windows, a spacious eat-in kitchen, granite counters, stainless steel appliances, and three outdoor city-view spaces, plus a convenient upstairs/bedroom level laundry area. This updated home features new flooring throughout. Beautiful hardwood floors and stairs. New upscale carpeting in the bedrooms. New painting. Glamorous new master bath. The primary suite offers a walk-in closet and an ensuite bath. The top floor showcases two rooftop patios with stunning downtown skyline views. Nicely updated and well maintained, this is the contemporary, elegant Tremont home you’ve been looking for. Impressive from the moment you enter—step into the open foyer leading to the dramatic living room with solid wood floors. Incredible natural light and neutral finishes throughout. The next level features a large, open gourmet kitchen with stainless appliances, extensive cabinetry, hardwood floors, and granite counters. The floor plan on these main levels is perfect for entertaining, with great flow between the living room, kitchen, and dining/second living space. Visit with the cook at the breakfast bar or step through the sliding glass doors to the first of three outdoor living areas. The bedroom level includes two large bedrooms, each with its own full bath. The owner’s suite offers a spacious bedroom with a sitting area, walk-in closet, and luxury bath with enclosed shower. The top floor is an entertainer’s dream — featuring a built-in wet bar and two rooftop decks with panoramic views of Tremont and Downtown. This level can also function as a third bedroom or private office. All this incredible space in one of the most desirable locations in northern Tremont — residential, yet just a short walk to all the neighborhood’s amenities.
Listing Agent
Acacia Realty, LLC. Brokerage Email: 216-650-2038, globalstrategies@hotmail.com License #426336 Listed on: 11/20/2025
Townhouse Details
Home Type
- Townhome
Est. Annual Taxes
- $12,239
Year Built
- Built in 2004
Lot Details
- 2,309 Sq Ft Lot
- Lot Dimensions are 24x94
Parking
- 2 Car Attached Garage
Home Design
- Colonial Architecture
- Contemporary Architecture
- Flat Roof Shape
- Brick Exterior Construction
- Fiberglass Roof
- Asphalt Roof
- Rubber Roof
Interior Spaces
- 3-Story Property
- 1 Fireplace
- City Views
- Unfinished Basement
- Basement Fills Entire Space Under The House
Bedrooms and Bathrooms
- 3 Bedrooms
Outdoor Features
- Deck
- Porch
Utilities
- Forced Air Heating and Cooling System
- Heating System Uses Gas
Community Details
- No Home Owners Association
- Public Transportation
Listing and Financial Details
- Home warranty included in the sale of the property
- Assessor Parcel Number 004-19-128
Map
Home Values in the Area
Average Home Value in this Area
Tax History
| Year | Tax Paid | Tax Assessment Tax Assessment Total Assessment is a certain percentage of the fair market value that is determined by local assessors to be the total taxable value of land and additions on the property. | Land | Improvement |
|---|---|---|---|---|
| 2024 | $12,239 | $186,690 | $34,335 | $152,355 |
| 2023 | $10,450 | $137,770 | $21,740 | $116,030 |
| 2022 | $10,390 | $137,760 | $21,740 | $116,030 |
| 2021 | $10,285 | $137,760 | $21,740 | $116,030 |
| 2020 | $9,673 | $112,000 | $17,680 | $94,330 |
| 2019 | $1,412 | $50,500 | $50,500 | $0 |
| 2018 | $1,401 | $17,680 | $17,680 | $0 |
| 2017 | $1,371 | $16,630 | $16,630 | $0 |
| 2016 | $1,395 | $16,630 | $16,630 | $0 |
| 2015 | $1,394 | $16,630 | $16,630 | $0 |
| 2014 | $1,147 | $13,620 | $13,620 | $0 |
Property History
| Date | Event | Price | List to Sale | Price per Sq Ft | Prior Sale |
|---|---|---|---|---|---|
| 11/20/2025 11/20/25 | For Sale | $549,000 | +71.6% | $177 / Sq Ft | |
| 07/24/2017 07/24/17 | Sold | $320,000 | -8.5% | $127 / Sq Ft | View Prior Sale |
| 05/22/2017 05/22/17 | Pending | -- | -- | -- | |
| 05/04/2017 05/04/17 | Price Changed | $349,900 | -4.1% | $139 / Sq Ft | |
| 04/20/2017 04/20/17 | Price Changed | $364,900 | -2.7% | $145 / Sq Ft | |
| 03/22/2017 03/22/17 | For Sale | $375,000 | +19.4% | $149 / Sq Ft | |
| 02/18/2014 02/18/14 | Sold | $314,000 | -9.6% | -- | View Prior Sale |
| 02/14/2014 02/14/14 | Pending | -- | -- | -- | |
| 08/26/2013 08/26/13 | For Sale | $347,500 | -- | -- |
Purchase History
| Date | Type | Sale Price | Title Company |
|---|---|---|---|
| Interfamily Deed Transfer | -- | Attorney | |
| Warranty Deed | $320,000 | Stewart Title Co | |
| Warranty Deed | $347,754 | Lawyers Title Insurance Corp | |
| Deed | $1,400 | -- | |
| Deed | -- | -- | |
| Deed | -- | -- |
Mortgage History
| Date | Status | Loan Amount | Loan Type |
|---|---|---|---|
| Previous Owner | $256,800 | New Conventional | |
| Previous Owner | $266,053 | Purchase Money Mortgage |
Source: MLS Now
MLS Number: 5169475
APN: 004-19-128
- 2280 City View Dr
- 2302 W 6th St
- 490 Miller Ct
- 2185 W 6th St
- 615 Jefferson Ave
- 2451 W 7th St
- 2455 W 7th St
- 2447 Thurman Ave
- 2449 Thurman Ave
- 2468 W 7th St
- 2478 W 6th St
- 2106 W 7th St
- 2395 Tremont Ave
- 1004 Fairfield Ave
- 2280 W 10th St
- 2494 Thurman Ave
- 2312 W 10th St
- 2496 Thurman Ave
- 2498 Thurman Ave
- 2503 Thurman Ave
- 2227 City View Dr
- 425 Literary Rd
- 710 Jefferson Ave
- 2430 W 7th St
- 2451 Thurman Ave Unit 2
- 2494 W 7th St
- 855 Jefferson Ave Unit Up
- 2249 W 11th St Unit 2 Up Front
- 1009 Kenilworth Ave
- 2410 W 10th St Unit Up
- 1111 Fairfield Ave
- 2444 W 10th St
- 2215 W 14th St
- 2322 Scranton Rd
- 2716 W 14th St
- 2306 W 17th St
- 1812 Brevier Ave
- 1726 Starkweather Ave
- 2114 W 17th St
- 1851 Brevier Ave
