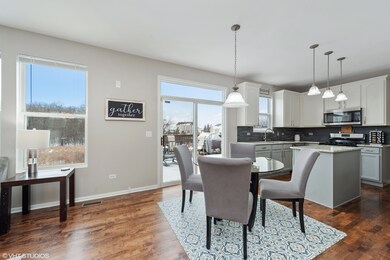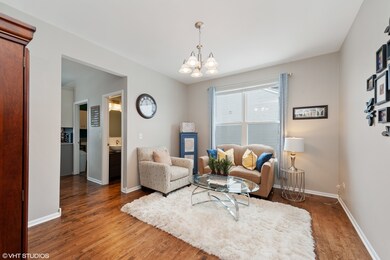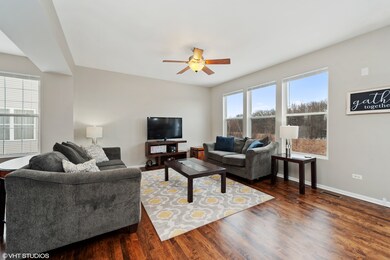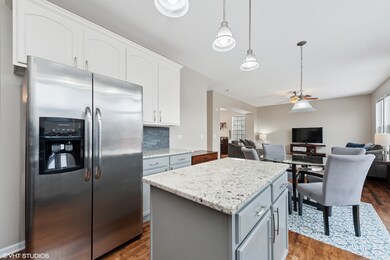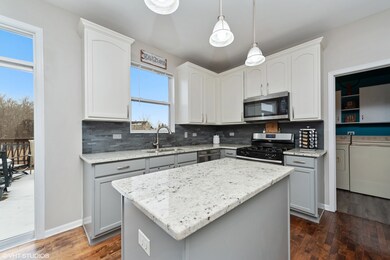
2282 W Cascade Cir Round Lake Beach, IL 60073
Valley Lakes NeighborhoodEstimated Value: $354,000 - $432,000
Highlights
- Water Views
- Deck
- Traditional Architecture
- Second Kitchen
- Recreation Room
- Wood Flooring
About This Home
As of June 2020This home has it all! Wood flooring, 9" ceilings, granite island, stainless steel and white cabinets, en-suite master bath with double vanity and soaker tub, composite PVC deck overlooking a secluded wooded view, walking distance to parks and more. The entire home has been upgraded! The real hidden gem in your new home is the in-law arrangement downstairs with a full kitchen, full bathroom, and 2 additional rooms! Spacious Loft on 2nd floor could easily be converted from a play room to an additional bedroom! Move in ready, but still has tons of potential. Pet & Stain Resistant carpeting on stairs, upper level and basement! Large fenced yard! Walk to the Millennium Trail! Walking distance to Baxter.
Last Agent to Sell the Property
Evergreen Real Estate License #475173967 Listed on: 02/27/2020
Home Details
Home Type
- Single Family
Est. Annual Taxes
- $9,551
Year Built | Renovated
- 2003 | 2019
Lot Details
- Cul-De-Sac
- Southern Exposure
- Fenced Yard
HOA Fees
- $30 per month
Parking
- Attached Garage
- Garage Transmitter
- Garage Door Opener
- Driveway
- Parking Included in Price
- Garage Is Owned
Home Design
- Traditional Architecture
- Slab Foundation
- Asphalt Shingled Roof
- Aluminum Siding
- Vinyl Siding
Interior Spaces
- Wood Burning Fireplace
- Home Office
- Recreation Room
- Loft
- Bonus Room
- Wood Flooring
- Water Views
Kitchen
- Second Kitchen
- Breakfast Bar
- Oven or Range
- Microwave
- Dishwasher
- Stainless Steel Appliances
- Kitchen Island
Bedrooms and Bathrooms
- Walk-In Closet
- Primary Bathroom is a Full Bathroom
- In-Law or Guest Suite
- Dual Sinks
- Soaking Tub
- Separate Shower
Laundry
- Laundry on main level
- Dryer
- Washer
Finished Basement
- Exterior Basement Entry
- Finished Basement Bathroom
Outdoor Features
- Deck
- Patio
Utilities
- Forced Air Heating and Cooling System
- Heating System Uses Gas
Listing and Financial Details
- Homeowner Tax Exemptions
- $5,000 Seller Concession
Ownership History
Purchase Details
Purchase Details
Home Financials for this Owner
Home Financials are based on the most recent Mortgage that was taken out on this home.Purchase Details
Home Financials for this Owner
Home Financials are based on the most recent Mortgage that was taken out on this home.Purchase Details
Home Financials for this Owner
Home Financials are based on the most recent Mortgage that was taken out on this home.Purchase Details
Purchase Details
Home Financials for this Owner
Home Financials are based on the most recent Mortgage that was taken out on this home.Similar Homes in the area
Home Values in the Area
Average Home Value in this Area
Purchase History
| Date | Buyer | Sale Price | Title Company |
|---|---|---|---|
| Roche Patrick T | -- | None Listed On Document | |
| Roche Patrick T | $265,000 | Lakeland Title Services | |
| Gruneisen John | $255,000 | Heritage Title Company | |
| Foulkes Steven | -- | Attorney | |
| Krg Llc | -- | None Available | |
| Foulkes Steven | $158,001 | Attorney | |
| Owen Shane J | $247,500 | -- |
Mortgage History
| Date | Status | Borrower | Loan Amount |
|---|---|---|---|
| Previous Owner | Roche Patrick T | $250,000 | |
| Previous Owner | Gruneisen John | $204,000 | |
| Previous Owner | Owen Erica M | $30,000 | |
| Previous Owner | Owen Shane J | $214,000 | |
| Previous Owner | Owen Shane J | $190,450 |
Property History
| Date | Event | Price | Change | Sq Ft Price |
|---|---|---|---|---|
| 06/08/2020 06/08/20 | Sold | $265,000 | -3.6% | $115 / Sq Ft |
| 04/05/2020 04/05/20 | Pending | -- | -- | -- |
| 03/20/2020 03/20/20 | For Sale | $274,983 | 0.0% | $120 / Sq Ft |
| 03/11/2020 03/11/20 | Pending | -- | -- | -- |
| 02/27/2020 02/27/20 | For Sale | $274,983 | -- | $120 / Sq Ft |
Tax History Compared to Growth
Tax History
| Year | Tax Paid | Tax Assessment Tax Assessment Total Assessment is a certain percentage of the fair market value that is determined by local assessors to be the total taxable value of land and additions on the property. | Land | Improvement |
|---|---|---|---|---|
| 2024 | $9,551 | $124,412 | $18,332 | $106,080 |
| 2023 | $9,100 | $111,592 | $17,270 | $94,322 |
| 2022 | $9,100 | $93,704 | $12,060 | $81,644 |
| 2021 | $8,889 | $88,325 | $11,368 | $76,957 |
| 2020 | $8,993 | $88,375 | $11,206 | $77,169 |
| 2019 | $8,696 | $84,748 | $10,746 | $74,002 |
| 2018 | $8,676 | $84,538 | $13,727 | $70,811 |
| 2017 | $8,468 | $78,139 | $12,688 | $65,451 |
| 2016 | $8,484 | $71,464 | $11,604 | $59,860 |
| 2015 | $8,219 | $66,689 | $10,829 | $55,860 |
| 2014 | $7,843 | $64,662 | $15,459 | $49,203 |
| 2012 | $7,156 | $67,377 | $16,108 | $51,269 |
Agents Affiliated with this Home
-
Scot Howat

Seller's Agent in 2020
Scot Howat
Evergreen Real Estate
(847) 962-2256
24 Total Sales
-
Saehee Rhee
S
Buyer's Agent in 2020
Saehee Rhee
Corner Stone Realty
(847) 736-8335
8 Total Sales
Map
Source: Midwest Real Estate Data (MRED)
MLS Number: MRD10649964
APN: 05-25-306-031
- 197 S Springside Dr
- 1971 W Greenleaf Dr
- 462 S Litchfield Dr
- 11 N Berkshire Ln
- 1885 W Greenleaf Ct
- 1943 Lily Ln
- 164 Blue Heron Ct
- 392 S Jade Ln
- 2467 W Autumn Dr Unit 2
- 33703 N Christa Dr
- 33589 N Christa Dr
- 567 S Jade Ln Unit 1103
- 698 S Jade Ln Unit 3405
- 2600 W Autumn Dr
- 34165 N Goldenrod Rd
- 00 Gilmer Rd
- 0 Gilmer Rd Unit MRD12263293
- 34309 N Goldenrod Rd Unit 1687
- 34325 N Barberry Rd Unit 633
- 34380 N Aster Ct Unit 22125
- 2282 W Cascade Cir
- 2276 W Cascade Cir
- 2270 W Cascade Cir
- 2296 W Cascade Cir
- 2305 W Cascade Cir
- 2264 W Cascade Cir
- 2304 W Cascade Cir
- 188 S Forest Cove Dr
- 2307 W Cascade Cir
- 2312 W Cascade Cir
- 2258 W Cascade Cir
- 198 S Forest Cove Dr
- 2229 W Waterford Ct
- 2318 W Cascade Cir
- 2250 W Cascade Cir
- 2234 W Waterford Ct
- 2311 W Cascade Cir
- 202 S Forest Cove Dr
- 2219 W Waterford Ct
- 195 S Forest Cove Dr


