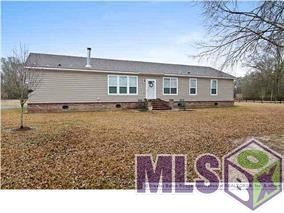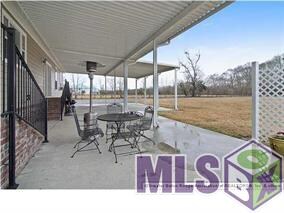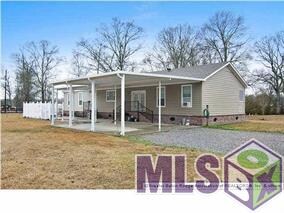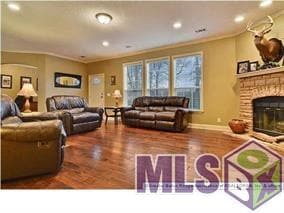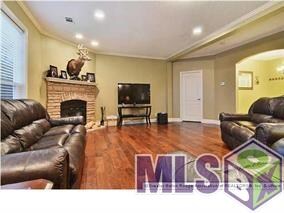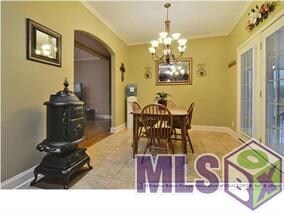
22820 Zeb Chaney Rd Zachary, LA 70791
Highlights
- 11.9 Acre Lot
- Traditional Architecture
- Home Office
- Rollins Place Elementary School Rated A-
- Wood Flooring
- Formal Dining Room
About This Home
As of May 2022Gorgeous 4bdrm 2 bath modular home with office on 11.9 acres and a 40x50 metal workshop. Home features Spanish Hickory wood floors in living room, crown moulding and a corner fireplace. The kitchen features a huge island, lot of cabinets, stainless appliances and a double wall oven. Outside you will find a home that requires little maintenance with an all vinyl exterior. The 40x50 Muellar Workshop has 2 roll up doors and 200 amp service. The back 3.5 acres is wooded, and has deer stands, food plots, lots of wildlife and backs up to Redwood Creek. All this and in the #1 Zachary School District!
Last Listed By
Wayne Clark
Wayne Clark Realty License #0995682933 Listed on: 04/16/2015
Home Details
Home Type
- Single Family
Est. Annual Taxes
- $4,312
Year Built
- Built in 2007
Lot Details
- 11.9 Acre Lot
- Lot Dimensions are 310x1863x310x2127
- Kennel
- Level Lot
Home Design
- Traditional Architecture
- Pillar, Post or Pier Foundation
- Slab Foundation
- Frame Construction
- Architectural Shingle Roof
- Vinyl Siding
Interior Spaces
- 2,409 Sq Ft Home
- 1-Story Property
- Crown Molding
- Wood Burning Fireplace
- Window Treatments
- Living Room
- Formal Dining Room
- Home Office
- Attic Access Panel
- Fire and Smoke Detector
Kitchen
- Built-In Oven
- Electric Cooktop
- Microwave
- Ice Maker
- Dishwasher
- Disposal
Flooring
- Wood
- Carpet
- Vinyl
Bedrooms and Bathrooms
- 4 Bedrooms
- En-Suite Primary Bedroom
- Walk-In Closet
- 2 Full Bathrooms
Laundry
- Laundry Room
- Electric Dryer Hookup
Parking
- 2 Car Attached Garage
- Carport
Outdoor Features
- Patio
- Exterior Lighting
- Separate Outdoor Workshop
Location
- Mineral Rights
Utilities
- Central Heating and Cooling System
- Well
- Mechanical Septic System
Community Details
- Built by Unknown Builder / Unlicensed
Ownership History
Purchase Details
Home Financials for this Owner
Home Financials are based on the most recent Mortgage that was taken out on this home.Similar Homes in the area
Home Values in the Area
Average Home Value in this Area
Purchase History
| Date | Type | Sale Price | Title Company |
|---|---|---|---|
| Deed | $425,900 | -- |
Mortgage History
| Date | Status | Loan Amount | Loan Type |
|---|---|---|---|
| Open | $305,900 | New Conventional | |
| Previous Owner | $288,000 | New Conventional | |
| Previous Owner | $262,300 | New Conventional | |
| Previous Owner | $284,500 | New Conventional | |
| Previous Owner | $400,000 | Future Advance Clause Open End Mortgage |
Property History
| Date | Event | Price | Change | Sq Ft Price |
|---|---|---|---|---|
| 05/31/2022 05/31/22 | Sold | -- | -- | -- |
| 04/16/2022 04/16/22 | Pending | -- | -- | -- |
| 03/18/2022 03/18/22 | For Sale | $424,900 | +41.6% | $176 / Sq Ft |
| 06/18/2015 06/18/15 | Sold | -- | -- | -- |
| 04/28/2015 04/28/15 | Pending | -- | -- | -- |
| 04/16/2015 04/16/15 | For Sale | $300,000 | -- | $125 / Sq Ft |
Tax History Compared to Growth
Tax History
| Year | Tax Paid | Tax Assessment Tax Assessment Total Assessment is a certain percentage of the fair market value that is determined by local assessors to be the total taxable value of land and additions on the property. | Land | Improvement |
|---|---|---|---|---|
| 2024 | $4,312 | $40,460 | $15,950 | $24,510 |
| 2023 | $4,312 | $40,460 | $15,950 | $24,510 |
| 2022 | $4,074 | $31,350 | $15,950 | $15,400 |
| 2021 | $4,074 | $31,350 | $15,950 | $15,400 |
| 2020 | $4,050 | $31,350 | $15,950 | $15,400 |
| 2019 | $4,032 | $28,500 | $14,500 | $14,000 |
| 2018 | $4,047 | $28,500 | $14,500 | $14,000 |
| 2017 | $4,047 | $28,500 | $14,500 | $14,000 |
| 2016 | $2,252 | $23,600 | $14,500 | $9,100 |
| 2015 | $2,925 | $28,500 | $14,500 | $14,000 |
| 2014 | $3,053 | $29,500 | $14,500 | $15,000 |
| 2013 | -- | $29,500 | $14,500 | $15,000 |
Agents Affiliated with this Home
-
E
Seller's Agent in 2022
Elizabeth Benzer
Geaux-2 Realty
(225) 405-0902
203 in this area
385 Total Sales
-
Kennedi Stroncheck
K
Buyer's Agent in 2022
Kennedi Stroncheck
United Properties of Louisiana
(225) 305-2889
1 in this area
59 Total Sales
-

Seller's Agent in 2015
Wayne Clark
Wayne Clark Realty
(225) 939-9129
Map
Source: Greater Baton Rouge Association of REALTORS®
MLS Number: 2015005077
APN: 01322133
- 23128 Zeb Chaney Rd
- 23122 Zeb Chaney Rd
- 23121 Zeb Chaney Rd
- 9080 Port Hudson-Pride Rd
- Tract C-1 Jacock Rd
- 8920 Lemon Rd
- 7474 Lemon Rd
- 804 Lemon B Rd
- 27106 Sonoma Ave
- 27054 Sonoma Ave
- 27157 Sonoma Ave
- 27147 Sonoma Ave
- 27034 Sonoma Ave
- 27137 Sonoma Ave
- 27127 Sonoma Ave
- 27004 Sonoma Ave
- 27063 Sonoma Ave
- 27043 Sonoma Ave
