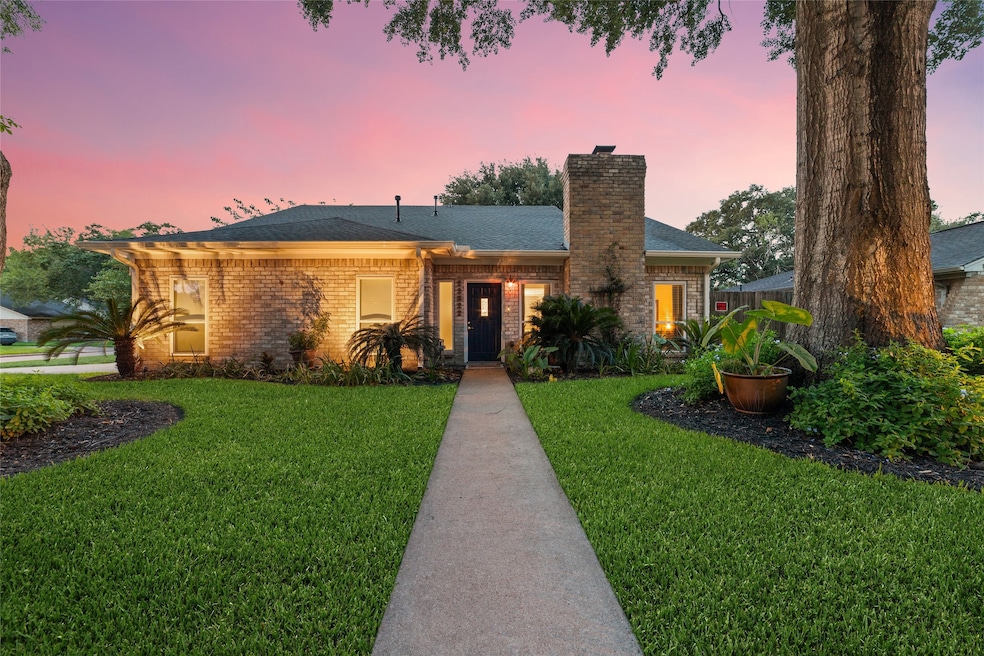
Highlights
- Traditional Architecture
- Hydromassage or Jetted Bathtub
- Quartz Countertops
- West Memorial Junior High Rated A-
- Corner Lot
- 4-minute walk to Governor's Place Park
About This Home
As of August 2025WOW! Move-In Ready & Beautifully Updated! This Stunning 2-story home features 5 bedrooms, 3 baths, and a Fully Renovated Kitchen—The Heart of the Home—featuring Quartz countertops, a Large Island, Coffee Bar with Beverage Fridge, Zellige Tile Backsplash, and a Walk-in Pantry. Enjoy New Double-Paned Windows, Hardi Plank Siding, Gutters, and Updated Wood-Look Tile on the 1st floor with LVP upstairs. The Spacious Primary Ssuite includes a Sitting area and Elegant French doors leading to the backyard. The En-Suite Bath has been tastefully updated with New Flooring and an Updated Shower. Additional highlights include Soaring Cathedral ceilings in the living room, Two A/C units (2016), roof (2017), and fresh paint throughout. Situated on an Oversized Corner lot with Mature Trees and Lush Landscaping, the backyard is perfect for entertaining, gardening, or relaxing. Conveniently located near dining, shopping, I-10, and Hwy 99. This home blends comfort, style, and functionality—don’t miss it!
Last Agent to Sell the Property
CB&A, Realtors-Katy License #0656955 Listed on: 06/27/2025

Home Details
Home Type
- Single Family
Est. Annual Taxes
- $5,329
Year Built
- Built in 1973
Lot Details
- 10,235 Sq Ft Lot
- Corner Lot
HOA Fees
- $43 Monthly HOA Fees
Parking
- 2 Car Attached Garage
- Driveway
Home Design
- Traditional Architecture
- Brick Exterior Construction
- Slab Foundation
- Composition Roof
- Cement Siding
Interior Spaces
- 2,345 Sq Ft Home
- 2-Story Property
- Wood Burning Fireplace
- Living Room
- Dining Room
- Utility Room
Kitchen
- Walk-In Pantry
- Electric Oven
- Gas Range
- Microwave
- Dishwasher
- Quartz Countertops
- Disposal
Flooring
- Carpet
- Tile
- Vinyl Plank
- Vinyl
Bedrooms and Bathrooms
- 5 Bedrooms
- 3 Full Bathrooms
- Double Vanity
- Hydromassage or Jetted Bathtub
- Bathtub with Shower
- Separate Shower
Schools
- West Memorial Elementary School
- West Memorial Junior High School
- Taylor High School
Utilities
- Central Heating and Cooling System
- Heating System Uses Gas
Listing and Financial Details
- Exclusions: Kitchen Refrigerator & Barbeque Grill
Community Details
Overview
- W Memorial Civic Ass/Goodwin Association, Phone Number (512) 502-7543
- West Memorial Subdivision
Recreation
- Community Pool
Ownership History
Purchase Details
Home Financials for this Owner
Home Financials are based on the most recent Mortgage that was taken out on this home.Purchase Details
Home Financials for this Owner
Home Financials are based on the most recent Mortgage that was taken out on this home.Similar Homes in Katy, TX
Home Values in the Area
Average Home Value in this Area
Purchase History
| Date | Type | Sale Price | Title Company |
|---|---|---|---|
| Deed | -- | Alamo Title Company | |
| Vendors Lien | -- | Chicago Title Insurance Co |
Mortgage History
| Date | Status | Loan Amount | Loan Type |
|---|---|---|---|
| Previous Owner | $206,000 | Credit Line Revolving | |
| Previous Owner | $163,000 | Credit Line Revolving | |
| Previous Owner | $136,000 | Unknown | |
| Previous Owner | $132,219 | FHA |
Property History
| Date | Event | Price | Change | Sq Ft Price |
|---|---|---|---|---|
| 08/08/2025 08/08/25 | Sold | -- | -- | -- |
| 07/03/2025 07/03/25 | Pending | -- | -- | -- |
| 06/27/2025 06/27/25 | For Sale | $363,000 | -- | $155 / Sq Ft |
Tax History Compared to Growth
Tax History
| Year | Tax Paid | Tax Assessment Tax Assessment Total Assessment is a certain percentage of the fair market value that is determined by local assessors to be the total taxable value of land and additions on the property. | Land | Improvement |
|---|---|---|---|---|
| 2024 | $3,751 | $265,675 | $53,206 | $212,469 |
| 2023 | $3,751 | $283,230 | $53,206 | $230,024 |
| 2022 | $4,696 | $241,902 | $48,369 | $193,533 |
| 2021 | $4,523 | $186,642 | $40,308 | $146,334 |
| 2020 | $4,699 | $184,274 | $40,308 | $143,966 |
| 2019 | $4,650 | $176,000 | $40,308 | $135,692 |
| 2018 | $3,487 | $181,979 | $32,246 | $149,733 |
| 2017 | $4,659 | $176,375 | $25,797 | $150,578 |
| 2016 | $4,659 | $176,375 | $25,797 | $150,578 |
| 2015 | $3,782 | $163,380 | $25,797 | $137,583 |
| 2014 | $3,782 | $139,820 | $22,169 | $117,651 |
Agents Affiliated with this Home
-
Katrina Smith
K
Seller's Agent in 2025
Katrina Smith
CB&A, Realtors-Katy
(281) 459-0117
9 Total Sales
-
Kimberly Phillips

Buyer's Agent in 2025
Kimberly Phillips
Martha Turner Sotheby's International Realty
(281) 224-7416
35 Total Sales
Map
Source: Houston Association of REALTORS®
MLS Number: 19656483
APN: 1055070000012
- 22915 Heathercroft Dr
- 202 Coppersmith Dr
- 22703 Elsinore Dr
- 227 Concordia Dr
- 207 Cheddington Dr
- 23010 Heathercroft Dr
- 519 Earls Court Dr
- 506 Coppersmith Dr
- 23010 Adwick Ct
- 22611 Fincastle Dr
- 22831 Merrymount Dr
- 411 Pickford Dr
- 210 Billingford Dr
- 547 Everington Dr
- 23014 Walderford Dr
- 538 Everington Dr
- 22706 Poppyfield Dr
- 22846 Red River Dr
- 22906 Red River Dr
- 22407 Goldstone Dr






