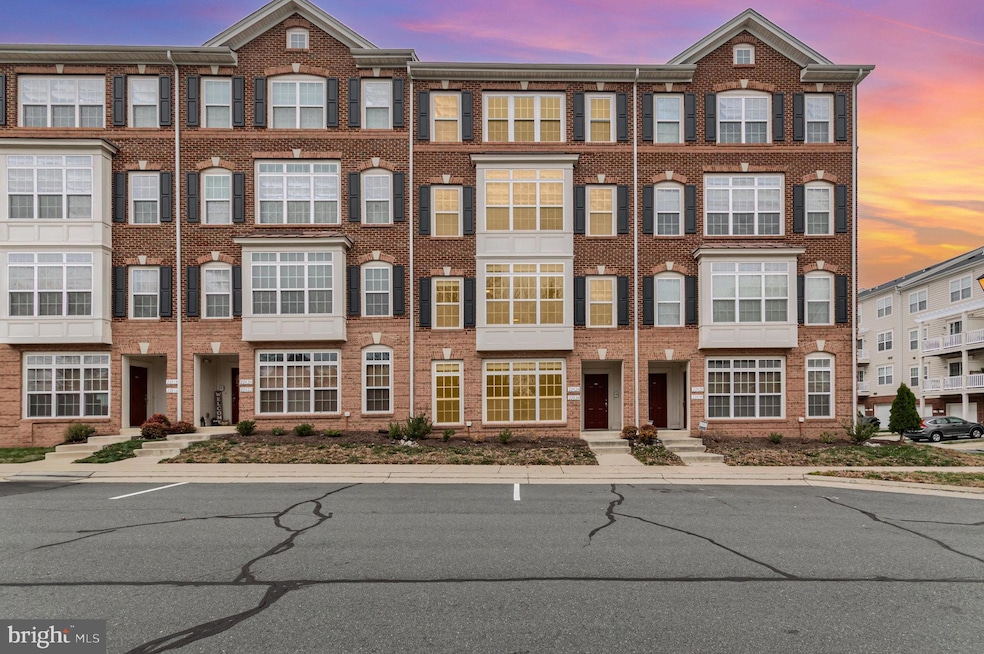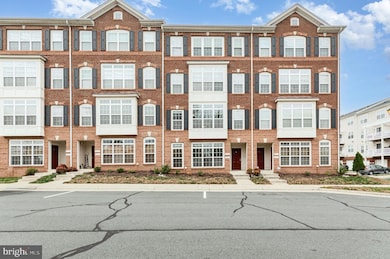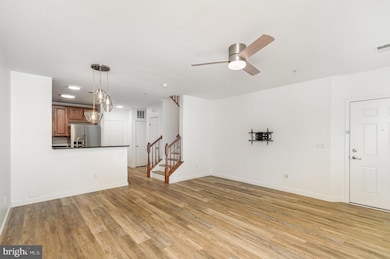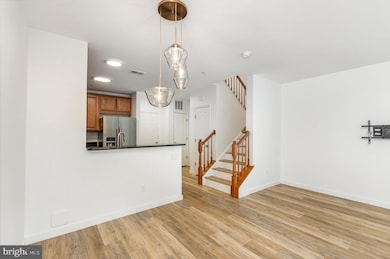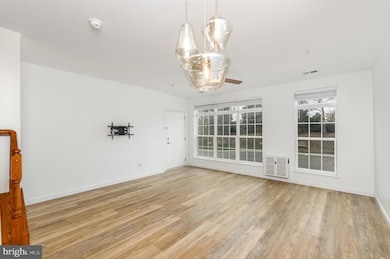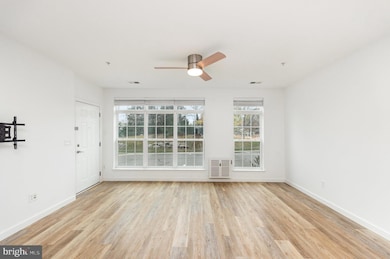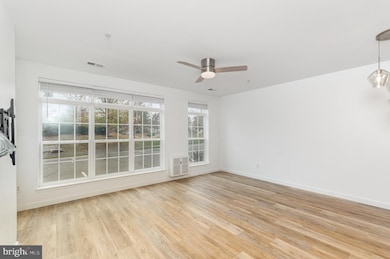22824 Ferncrest Terrace Broadlands, VA 20148
Highlights
- City View
- Open Floorplan
- Clubhouse
- Waxpool Elementary School Rated A
- Colonial Architecture
- 1 Fireplace
About This Home
This charming and spacious 2-bedroom, 2.5-bath property offers 1,629 sq ft of bright, comfortable living. Step inside to an inviting open layout perfect for both relaxing and entertaining. The well-equipped kitchen features all the essential appliances: Dishwasher, Disposal, Exhaust Fan, Microwave, Over/Range, Refrigerator, Washer & Dryer providing convenience and ease for your daily routine. The generously sized bedrooms offer excellent comfort and storage, while the home’s thoughtful design ensures a warm, welcoming atmosphere throughout. With convenient parking and Pets are negotiable, adding even more flexibility for your lifestyle Located in a vibrant Ashburn community, you’ll enjoy quick access to premier shopping, dining, top-rated schools, and major commuter routes. Everything you need is right at your fingertips. Tenant pays all utilities. Stylish, comfortable, and exceptionally well-located, this home is a fantastic opportunity you won’t want to miss. Schedule a viewing today cause properties like this are in high demand! All residents are enrolled in the Resident Benefits Package which includes HVAC air filter delivery, on-demand pest control, vetted licensed and insured vendors, and much more! More details upon application.
Townhouse Details
Home Type
- Townhome
Est. Annual Taxes
- $3,619
Year Built
- Built in 2009
Parking
- 1 Car Attached Garage
- Garage Door Opener
- Off-Street Parking
Home Design
- Colonial Architecture
- Brick Exterior Construction
Interior Spaces
- 1,629 Sq Ft Home
- Property has 2 Levels
- Open Floorplan
- Crown Molding
- Ceiling Fan
- 1 Fireplace
- Window Treatments
- Family Room
- Living Room
- City Views
Kitchen
- Breakfast Area or Nook
- Gas Oven or Range
- Microwave
- Dishwasher
- Upgraded Countertops
- Disposal
Bedrooms and Bathrooms
- 2 Bedrooms
- En-Suite Bathroom
Laundry
- Dryer
- Washer
Outdoor Features
- Balcony
Schools
- Eagle Ridge Middle School
- Briar Woods High School
Utilities
- Forced Air Heating and Cooling System
- Vented Exhaust Fan
- Natural Gas Water Heater
Listing and Financial Details
- Residential Lease
- Security Deposit $2,900
- 12-Month Min and 36-Month Max Lease Term
- Available 11/22/25
- Assessor Parcel Number 158165752003
Community Details
Overview
- Property has a Home Owners Association
- Association fees include cable TV, common area maintenance, broadband, trash
- Residences At Br Community
- Residences At Brambleton Subdivision
Amenities
- Common Area
- Clubhouse
Recreation
- Tennis Courts
- Community Playground
- Community Pool
- Jogging Path
Pet Policy
- No Pets Allowed
Map
Source: Bright MLS
MLS Number: VALO2111564
APN: 158-16-5752-003
- 42634 Hollyhock Terrace
- 42481 Rockrose Square Unit 204
- 22700 Parkland Farms Terrace
- 22691 Blue Elder Terrace Unit 204
- 42533 Magellan Square
- 42455 Hollyhock Terrace
- 42462 Great Heron Square
- 42464 Regal Wood Dr
- 22520 Highcroft Terrace
- 22879 Ember Brook Cir
- 22796 Breezy Hollow Dr
- 22995 Lois Ln
- 22966 Cabral Terrace
- 22962 Sullivans Cove Square
- 42831 Falling Leaf Ct
- The Rockland Plan at West Park at Brambleton - Knutson at Downtown Brambleton
- 42628 Emperor Dr
- 42194 Summer Sun Terrace
- 42298 Impervious Terrace
- 42122 Hazel Grove Terrace
- 42525 Highgate Terrace
- 42539 Mayflower Terrace Unit 201
- 42522 Mayflower Terrace
- 22691 Blue Elder Terrace Unit 204
- 42470 Pennyroyal Square Unit 204
- 42538 Magellan Square
- 22644 Amberjack Square
- 22668 Blue Elder Terrace Unit 102
- 42435 Hollyhock Terrace Unit 303
- 22520 Highcroft Terrace
- 23006 Sullivans Cove Square
- 22954 Sullivans Cove Square
- 42293 Belgrave Gardens Terrace
- 23088 Lavallette Square
- 23187 Hampton Oak Terrace
- 42225 Shining Star Square
- 22330 Dolomite Hills Dr
- 42691 Wilmar Square
- 42904 Bittner Square
- 42106 Picasso Square
