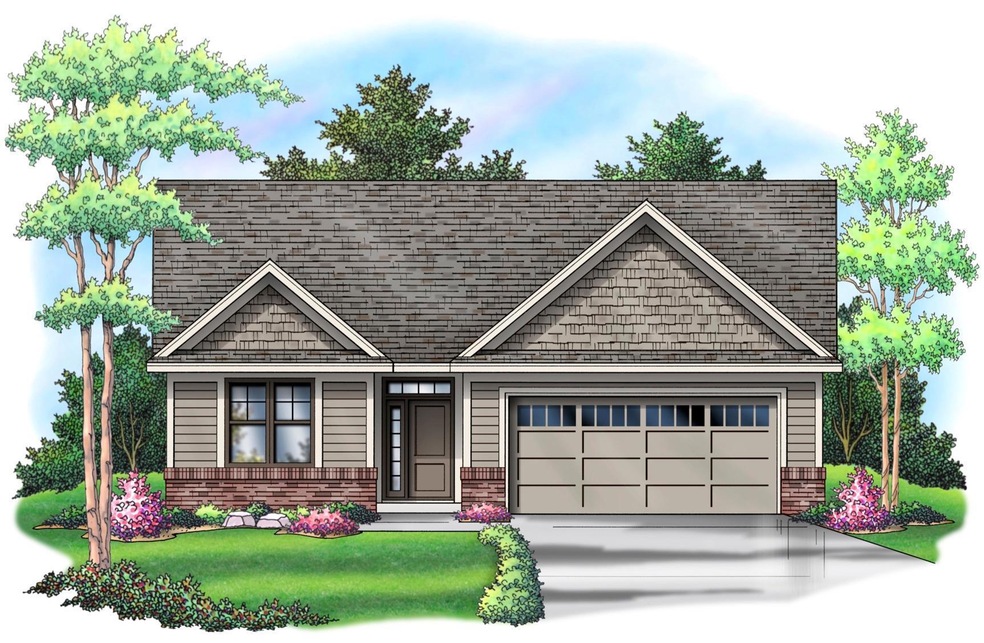
2283 Centurion Ct NE Rochester, MN 55906
Estimated payment $5,233/month
Total Views
132
4
Beds
3
Baths
3,704
Sq Ft
$242
Price per Sq Ft
Highlights
- New Construction
- Built-In Double Oven
- Cul-De-Sac
- Jefferson Elementary School Rated A-
- Stainless Steel Appliances
- 2 Car Attached Garage
About This Home
Welcome to luxury living in the prestigious Centurion Ridge neighborhood! 4 lots remaining!
Home Details
Home Type
- Single Family
Est. Annual Taxes
- $636
Year Built
- New Construction
Lot Details
- 5,227 Sq Ft Lot
- Lot Dimensions are 90x60
- Cul-De-Sac
- Few Trees
HOA Fees
- $221 Monthly HOA Fees
Parking
- 2 Car Attached Garage
- Insulated Garage
- Garage Door Opener
Interior Spaces
- 1-Story Property
- Family Room
- Living Room
- Dining Room
- Utility Room Floor Drain
Kitchen
- Built-In Double Oven
- Range
- Microwave
- Dishwasher
- Stainless Steel Appliances
- Disposal
Bedrooms and Bathrooms
- 4 Bedrooms
Laundry
- Dryer
- Washer
Finished Basement
- Walk-Out Basement
- Basement Fills Entire Space Under The House
Schools
- Jefferson Elementary School
- Kellogg Middle School
- Century High School
Utilities
- Forced Air Heating and Cooling System
- Humidifier
- Underground Utilities
- Cable TV Available
Additional Features
- Air Exchanger
- Sod Farm
Community Details
- Association fees include lawn care, trash, snow removal
- Centurion Ridge Villas Association, Phone Number (507) 250-4403
- Built by CENTURION RIDGE LLC
- Centurion Ridge Subdivision
Listing and Financial Details
- Assessor Parcel Number 733013081325
Map
Create a Home Valuation Report for This Property
The Home Valuation Report is an in-depth analysis detailing your home's value as well as a comparison with similar homes in the area
Home Values in the Area
Average Home Value in this Area
Tax History
| Year | Tax Paid | Tax Assessment Tax Assessment Total Assessment is a certain percentage of the fair market value that is determined by local assessors to be the total taxable value of land and additions on the property. | Land | Improvement |
|---|---|---|---|---|
| 2024 | $674 | $40,000 | $40,000 | $0 |
| 2023 | $612 | $40,000 | $40,000 | $0 |
| 2022 | $668 | $40,000 | $40,000 | $0 |
| 2021 | $602 | $40,000 | $40,000 | $0 |
| 2020 | $564 | $40,000 | $40,000 | $0 |
| 2019 | $496 | $40,000 | $40,000 | $0 |
| 2018 | $404 | $40,000 | $40,000 | $0 |
| 2017 | $374 | $40,000 | $40,000 | $0 |
| 2016 | $318 | $21,200 | $21,200 | $0 |
| 2015 | $174 | $17,500 | $17,500 | $0 |
| 2014 | -- | $13,800 | $13,800 | $0 |
Source: Public Records
Property History
| Date | Event | Price | Change | Sq Ft Price |
|---|---|---|---|---|
| 03/08/2025 03/08/25 | Pending | -- | -- | -- |
| 03/08/2025 03/08/25 | For Sale | $897,945 | -- | $242 / Sq Ft |
Source: NorthstarMLS
Similar Homes in Rochester, MN
Source: NorthstarMLS
MLS Number: 6681894
APN: 73.30.13.081325
Nearby Homes
- 1976 Century Valley Ln NE
- 3056 Scanlan Ln NE
- 2838 Ivory Rd NE
- 2319 Viola View Ln NE
- 2714 Colleen St NE
- 2730 Colleen St NE
- 1870 Century Valley Rd NE
- 2447 Colleen Ln NE
- 1829 22nd Ave NE
- 2879 Ivory Rd NE
- 2804 Viola Heights Dr NE
- 2651 Century Pine Ln NE
- 1616 Century Ridge Ln NE
- 1804 Northern Viola Ln NE
- 2920 Cassidy Dr NE
- 2310 Wilshire Ln NE
- 3041 Darcy Dr NE
- 3274 James Ln NE
- 2077 Kerry Dr NE
- 2426 Wilshire Ln NE
