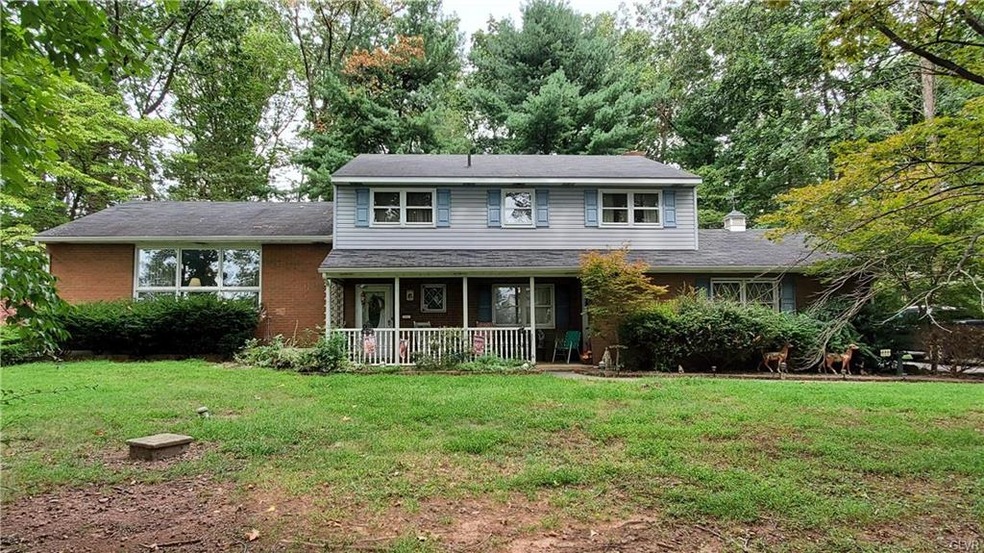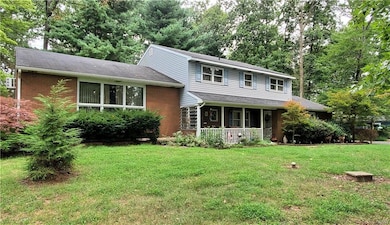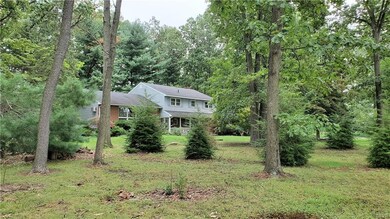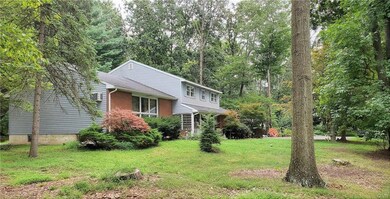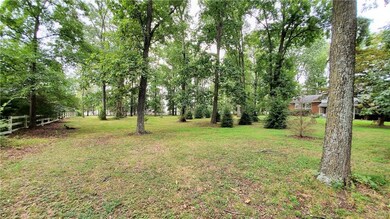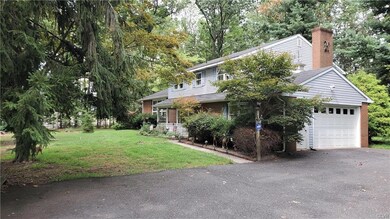
2283 E Buck Rd Pennsburg, PA 18073
Upper Hanover Township NeighborhoodEstimated Value: $474,162 - $542,000
Highlights
- 2.85 Acre Lot
- Wooded Lot
- 3 Car Attached Garage
- Family Room with Fireplace
- Wood Flooring
- Eat-In Kitchen
About This Home
As of November 2021Tucked away down a long, private driveway, 2283 E Buck Road offers 2.85 +/- acres and over 2200 square feet of living space. There's parking for 6 + cars, a detached 2 car garage w/an attached workshop or additional storage space and vinyl fencing. The lower level has a full bathroom, large storage/coat closet, a separate laundry room and a family room. The family room features a brick, wood-burning fireplace and access the the 25x8 enclosed porch. The main living level features a 22x14 living room w/direct access to the open concept dining room and kitchen. From the living room you access the upper level which provides four large bedrooms w/hardwood flooring and a full bathroom w/dbl vanity. Wrapping up the living space is a finished basement with a storage room and an outside entry. This great home has been lovingly cared for by its original owners since the day it was built. Now it's time for the new owners to make their personal touches and build their own memories!
Home Details
Home Type
- Single Family
Est. Annual Taxes
- $5,858
Year Built
- Built in 1973
Lot Details
- 2.85 Acre Lot
- Level Lot
- Wooded Lot
Home Design
- Split Level Home
- Brick Exterior Construction
- Asphalt Roof
- Vinyl Construction Material
Interior Spaces
- 1,987 Sq Ft Home
- Ceiling Fan
- Family Room with Fireplace
- Family Room Downstairs
- Dining Room
Kitchen
- Eat-In Kitchen
- Electric Oven
Flooring
- Wood
- Wall to Wall Carpet
- Linoleum
- Laminate
Bedrooms and Bathrooms
- 4 Bedrooms
- 2 Full Bathrooms
Laundry
- Laundry on main level
- Dryer
- Washer
Partially Finished Basement
- Partial Basement
- Exterior Basement Entry
Parking
- 3 Car Attached Garage
- Off-Street Parking
Utilities
- Cooling System Mounted In Outer Wall Opening
- Baseboard Heating
- Well
- Electric Water Heater
- Septic System
Listing and Financial Details
- Assessor Parcel Number 57-00-00190-005
Ownership History
Purchase Details
Home Financials for this Owner
Home Financials are based on the most recent Mortgage that was taken out on this home.Purchase Details
Similar Homes in the area
Home Values in the Area
Average Home Value in this Area
Purchase History
| Date | Buyer | Sale Price | Title Company |
|---|---|---|---|
| Simons Christopher M | $387,000 | My Title Pro | |
| Kulp Gordon R | -- | -- |
Mortgage History
| Date | Status | Borrower | Loan Amount |
|---|---|---|---|
| Previous Owner | Simons Christopher M | $367,650 |
Property History
| Date | Event | Price | Change | Sq Ft Price |
|---|---|---|---|---|
| 11/30/2021 11/30/21 | Sold | $387,000 | -6.7% | $195 / Sq Ft |
| 10/02/2021 10/02/21 | Pending | -- | -- | -- |
| 09/16/2021 09/16/21 | Price Changed | $414,900 | -7.8% | $209 / Sq Ft |
| 09/02/2021 09/02/21 | For Sale | $449,900 | -- | $226 / Sq Ft |
Tax History Compared to Growth
Tax History
| Year | Tax Paid | Tax Assessment Tax Assessment Total Assessment is a certain percentage of the fair market value that is determined by local assessors to be the total taxable value of land and additions on the property. | Land | Improvement |
|---|---|---|---|---|
| 2024 | $6,293 | $187,730 | $72,400 | $115,330 |
| 2023 | $5,994 | $187,730 | $72,400 | $115,330 |
| 2022 | $5,913 | $187,730 | $72,400 | $115,330 |
| 2021 | $5,763 | $187,730 | $72,400 | $115,330 |
| 2020 | $5,731 | $187,730 | $72,400 | $115,330 |
| 2019 | $5,602 | $187,730 | $72,400 | $115,330 |
| 2018 | $5,601 | $187,730 | $72,400 | $115,330 |
| 2017 | $5,433 | $187,730 | $72,400 | $115,330 |
| 2016 | $5,359 | $187,730 | $72,400 | $115,330 |
| 2015 | $5,057 | $187,730 | $72,400 | $115,330 |
| 2014 | $5,057 | $187,730 | $72,400 | $115,330 |
Agents Affiliated with this Home
-
Chip Schmoyer

Seller's Agent in 2021
Chip Schmoyer
Iron Valley Real Estate Legacy
(610) 573-1301
10 in this area
113 Total Sales
-
nonmember nonmember
n
Buyer's Agent in 2021
nonmember nonmember
NON MBR Office
Map
Source: Greater Lehigh Valley REALTORS®
MLS Number: 678356
APN: 57-00-00190-005
- 2138 Larkspur Ct
- 3073 Goshen Dr Unit M55 L
- 3004 Davenport Way Unit M129 L
- 2113 Hidden Meadows Ave
- 2533 Brooke Rd
- 0 Geryville Pike
- 2060 Morgan Hill Dr
- 0 Geryville Pike Unit 758023
- 591 Penn St
- 553 Penn St
- 1830 Geryville Pike
- 1003 Cedarbrook Ln
- 133 Main St
- 772 Main St
- 130 Main St
- 253 Main St
- 260 Shirley Ln
- 1029 Creekview Dr
- 191 W 8th St
- 342 Jefferson St Unit 31
- 2283 E Buck Rd
- 2196 Woodland Ct
- 2145 Larkspur Ct
- 2147 Larkspur Ct
- 2143 Larkspur Ct
- 2200 Woodland Ct
- 2149 Larkspur Ct
- 2291 E Buck Rd
- 2141 Larkspur Ct
- 2151 Larkspur Ct
- 2204 Woodland Ct
- 2217 Sunnyvale Dr
- 2221 Sunnyvale Dr
- 2209 Sunnyvale Dr
- 2213 Sunnyvale Dr
- 2229 Sunnyvale Dr
- 2225 Sunnyvale Dr
- 2285 E Buck Rd
- 2205 Sunnyvale Dr
- 2139 Larkspur Ct
