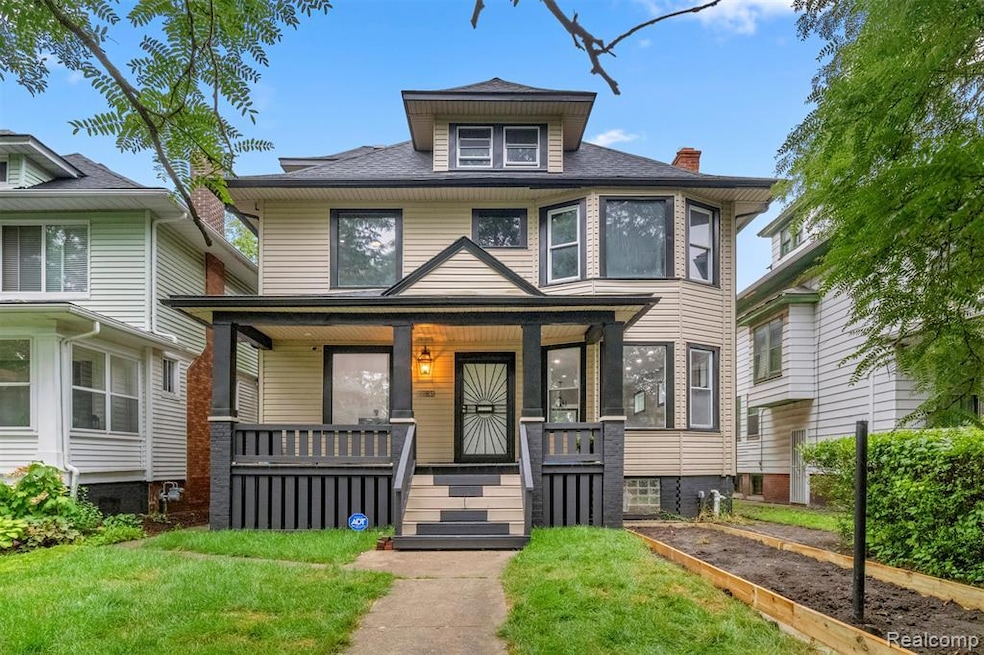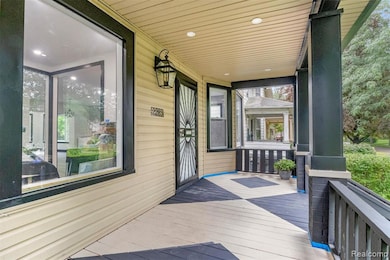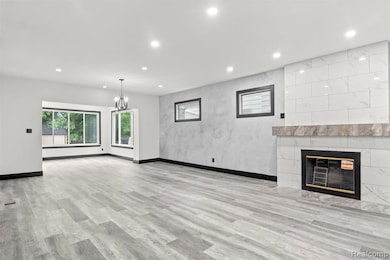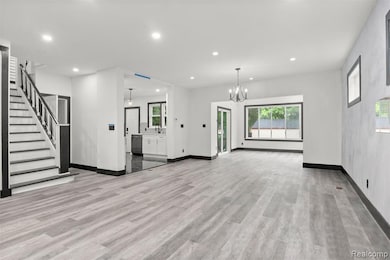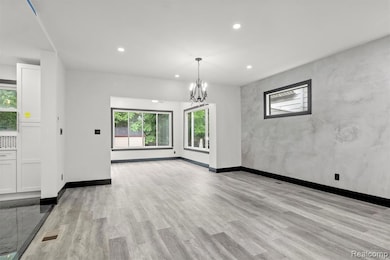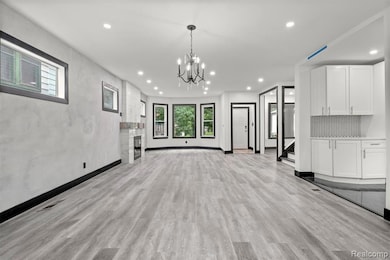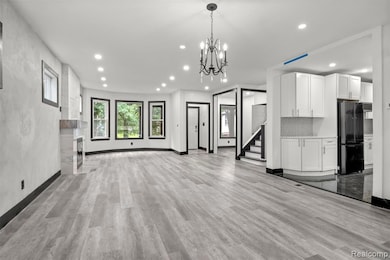2283 Lamothe St Detroit, MI 48206
LaSalle Gardens NeighborhoodHighlights
- Built-In Refrigerator
- Colonial Architecture
- No HOA
- Cass Technical High School Rated 10
- Jetted Tub in Primary Bathroom
- 3-minute walk to LaSalle Park
About This Home
Originally constructed in 1909, this home underwent a full renovation in 2023, blending historic charm with modern upgrades. It features two spacious primary suites and three additional generously sized bedrooms, all offering ample closet space. There are three full bathrooms and a convenient half bath.
The property boasts updated electrical and plumbing systems, along with new vinyl flooring throughout. Comfort is ensured year-round with two central air conditioning units and central heating.
A welcoming covered front porch and keyless entry lead into a bright and open first floor, filled with natural light. The living room showcases a tiled, wood-burning fireplace, accented by a polished Venetian plaster feature wall. A half bath is also located on this level. At the back of the home, a large sunroom opens onto a sizable deck through sliding glass doors, perfect for entertaining.
The modern kitchen is outfitted with soft-close cabinetry, quartz countertops, a garbage disposal, and brand-new Samsung stainless steel appliances—including a dishwasher.
Upstairs on the second floor, you’ll find four well-proportioned bedrooms and two full bathrooms. One of the primary suites includes a luxurious en-suite bathroom with a soaking tub, generous closet space, and a ceiling fan. The remaining bedrooms share a spacious full bath with a washer and dryer included.
The third floor houses a second primary suite complete with a private bath, expansive closets, and pull-down attic access for additional storage.
The basement offers built-in shelving for extra storage needs. Outside, a two-car garage with alley access features a remote-controlled gate, and there's additional off-street parking behind the garage. The entire backyard is fully fenced, offering both privacy and security.
This move-in-ready home combines classic character with thoughtful, modern finishes—perfect for comfortable everyday living. BATVAI
Minimum requirements:
700 credit score
3 X rent
No evictions
Home Details
Home Type
- Single Family
Est. Annual Taxes
- $2,275
Year Built
- Built in 1909
Lot Details
- 6,970 Sq Ft Lot
- Lot Dimensions are 35x200
Parking
- 2 Car Detached Garage
Home Design
- Colonial Architecture
- Block Foundation
- Vinyl Construction Material
Interior Spaces
- 2,532 Sq Ft Home
- 3-Story Property
- ENERGY STAR Qualified Windows
- Family Room with Fireplace
- Unfinished Basement
Kitchen
- Free-Standing Gas Range
- Range Hood
- Microwave
- Built-In Refrigerator
- Dishwasher
- Disposal
Bedrooms and Bathrooms
- 5 Bedrooms
- Jetted Tub in Primary Bathroom
Laundry
- Dryer
- Washer
Location
- Ground Level
Utilities
- Forced Air Heating and Cooling System
- Heating System Uses Natural Gas
- Sewer in Street
Listing and Financial Details
- Security Deposit $3,500
- 12 Month Lease Term
- Application Fee: 50.00
- Assessor Parcel Number 10001192
Community Details
Overview
- No Home Owners Association
- Lasalle Gardens Subdivision
Pet Policy
- Call for details about the types of pets allowed
Map
Source: Realcomp
MLS Number: 20251026391
APN: 10-001192
- 7404 14th St
- 7501 Dunedin St
- 2514 Lothrop St
- 7759 La Salle Blvd
- 7426 Dunedin St
- 2091 Seward St
- 2280 N La Salle Gardens
- 2203 Lothrop St
- 1923 W Bethune St
- 2495 W Grand Blvd
- 2081 Virginia Park St
- 2552 N La Salle Gardens
- 2280 Virginia Park St
- 2665 Columbus St
- 6224 Wabash St
- 1997 Virginia Park St
- 6208 Wabash St
- 7421 Churchill St
- 2730 Hogarth St
- 7536 Churchill St Unit C19
- 2202 Lothrop St
- 2411 W Grand Blvd
- 1800 W Bethune St Unit ID1228664P
- 1800 W Bethune St Unit ID1228665P
- 1800 W Bethune St
- 2258 W Grand Blvd Unit 113
- 2258 W Grand Blvd Unit 108
- 2258 W Grand Blvd Unit 208
- 2258 W Grand Blvd Unit 15
- 2258 W Grand Blvd Unit 7
- 2258 W Grand Blvd Unit 3
- 2925 Hogarth St
- 2447 W Philadelphia (Lower) St
- 2449 W Philadelphia (Upper) St
- 2286 W Philadelphia St
- 6091 Vermont St Unit B
- 6093 Vermont St Unit A
- 6073 Linwood St Unit 6077
- 2981 Montgomery St
- 1547 Pallister
