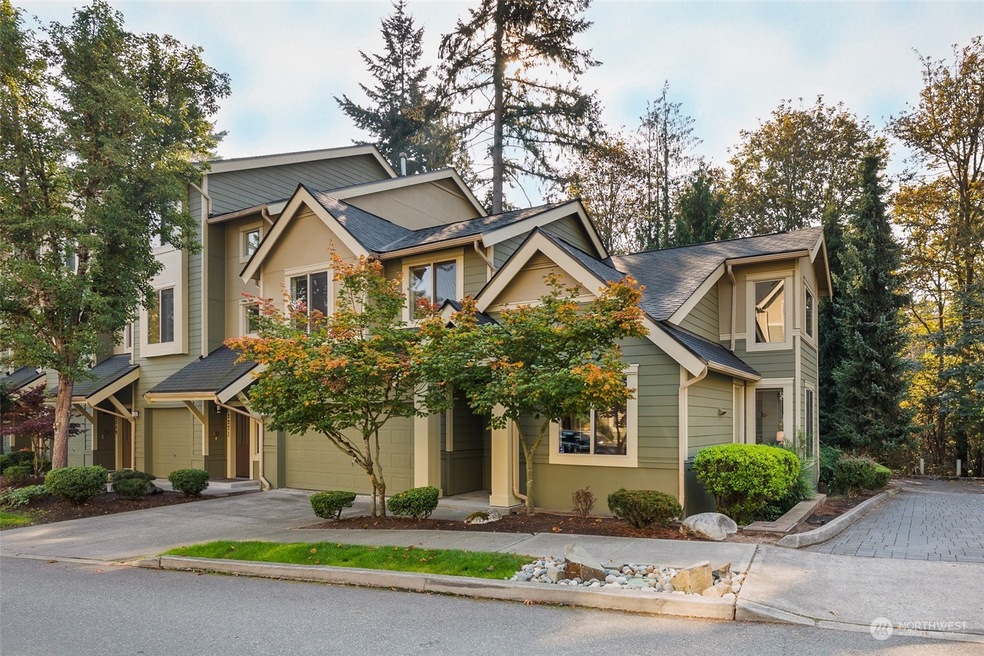
$1,010,000
- 4 Beds
- 3.5 Baths
- 1,938 Sq Ft
- 2055 NW Talus Dr
- Unit 3
- Issaquah, WA
Desirable end-unit townhome with one-owner since 2016 in the heart of Talus. This stylish 4Bed/3.5Bath features modern kitchen with quartz countertops and SS appliances, flex room for the various use as den or fitness room, and spacious 2 car garage. The open concept floorplan in its best and elegant finishes throughout. Natural light bounces inside the house. Just a short stroll from coffee
Li Ni Kelly Right RE of Seattle LLC
