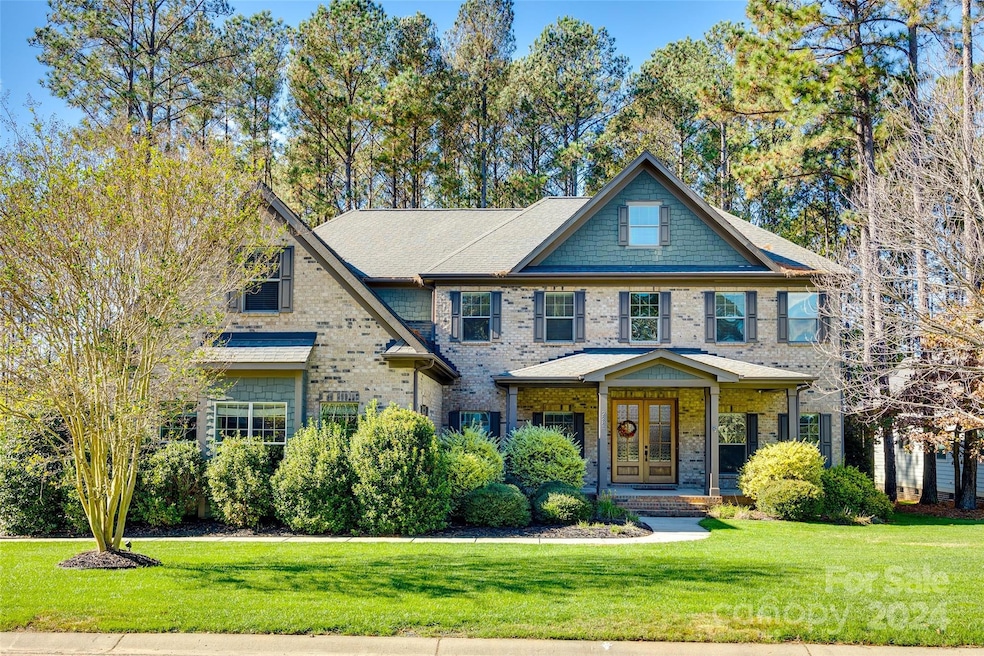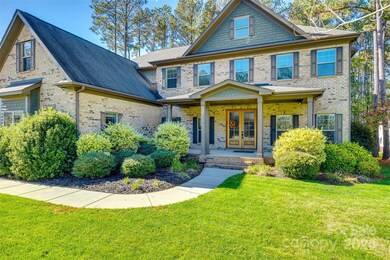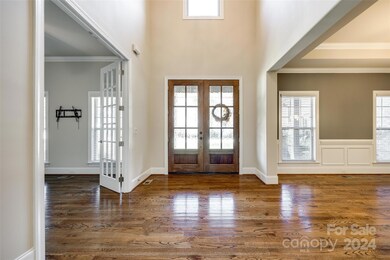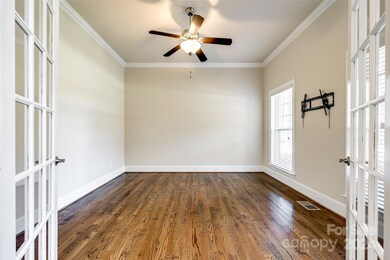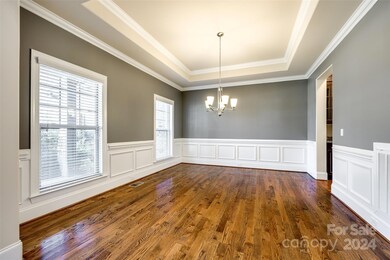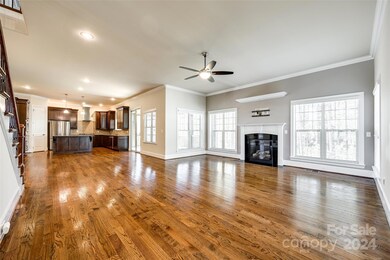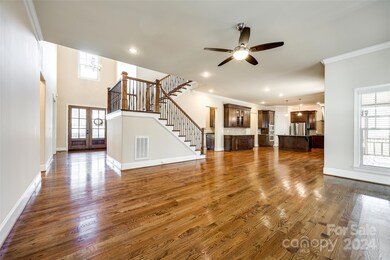
Highlights
- Assigned Boat Slip
- Boat or Launch Ramp
- Open Floorplan
- Crowders Creek Elementary School Rated A
- Fitness Center
- Clubhouse
About This Home
As of December 2024Fantastic 2/Story featuring 5 BR's & 4.5 Baths on a .50+ acre level lot. Located in a gated waterfront community with-in the CLOVER School District! This ready to move into home offers smart features throughout, Primary bedroom on upper level with extra large walk-in closet plus additional storage area. Guest suite on main with full bath. Breakfast nook, gas stove, wall oven, Spacious great room w/ fireplace that opens into kitchen area perfect for entertaining. Hardwoods throughout- foyer, din room, office/den, great room, kitchen & breakfast areas. Front Porch, Lg. rear covered screened in deck with private wooded backyard views, Irrigation, 3 car garage. Amenities include a community pool with lake views, club house, playground, leased boat slips & more! Please don't miss this one, schedule today for a preview!
Last Agent to Sell the Property
All Seasons Realty Brokerage Email: traci@tracirichardson.com License #C23255 Listed on: 11/16/2024
Home Details
Home Type
- Single Family
Est. Annual Taxes
- $2,994
Year Built
- Built in 2014
Lot Details
- Lot Dimensions are 86' x 246' x 106' x 247'
- Level Lot
- Wooded Lot
- Property is zoned RD-II
HOA Fees
- $99 Monthly HOA Fees
Parking
- 3 Car Attached Garage
- Garage Door Opener
- Driveway
Home Design
- Transitional Architecture
- Brick Exterior Construction
- Hardboard
Interior Spaces
- 2-Story Property
- Open Floorplan
- Ceiling Fan
- Insulated Windows
- Great Room with Fireplace
- Screened Porch
- Crawl Space
- Pull Down Stairs to Attic
Kitchen
- Breakfast Bar
- <<builtInOvenToken>>
- Gas Cooktop
- <<microwave>>
- Plumbed For Ice Maker
- Dishwasher
- Disposal
Flooring
- Wood
- Tile
Bedrooms and Bathrooms
- Walk-In Closet
- Garden Bath
Laundry
- Dryer
- Washer
Outdoor Features
- Boat or Launch Ramp
- Assigned Boat Slip
- Deck
Schools
- Crowders Creek Elementary School
- Oak Ridge Middle School
- Clover High School
Utilities
- Forced Air Zoned Heating and Cooling System
- Heat Pump System
- Heating System Uses Natural Gas
- Gas Water Heater
- Cable TV Available
Listing and Financial Details
- Assessor Parcel Number 556-01-01-002
- Tax Block PH 1
Community Details
Overview
- Firstservice Resdential Association, Phone Number (704) 527-2314
- Built by Chesmar Homes
- Handsmill On Lake Wylie Subdivision
- Mandatory home owners association
Amenities
- Picnic Area
- Clubhouse
Recreation
- Community Playground
- Fitness Center
- Water Sports
Ownership History
Purchase Details
Home Financials for this Owner
Home Financials are based on the most recent Mortgage that was taken out on this home.Purchase Details
Home Financials for this Owner
Home Financials are based on the most recent Mortgage that was taken out on this home.Purchase Details
Home Financials for this Owner
Home Financials are based on the most recent Mortgage that was taken out on this home.Purchase Details
Purchase Details
Similar Homes in York, SC
Home Values in the Area
Average Home Value in this Area
Purchase History
| Date | Type | Sale Price | Title Company |
|---|---|---|---|
| Warranty Deed | $905,000 | None Listed On Document | |
| Deed | $550,000 | None Available | |
| Special Warranty Deed | $459,900 | -- | |
| Special Warranty Deed | $590,000 | -- | |
| Special Warranty Deed | -- | -- |
Mortgage History
| Date | Status | Loan Amount | Loan Type |
|---|---|---|---|
| Open | $605,000 | New Conventional | |
| Previous Owner | $440,000 | New Conventional | |
| Previous Owner | $432,150 | No Value Available | |
| Previous Owner | $449,175 | VA |
Property History
| Date | Event | Price | Change | Sq Ft Price |
|---|---|---|---|---|
| 12/06/2024 12/06/24 | Sold | $905,000 | -1.1% | $212 / Sq Ft |
| 11/16/2024 11/16/24 | For Sale | $914,900 | -- | $215 / Sq Ft |
Tax History Compared to Growth
Tax History
| Year | Tax Paid | Tax Assessment Tax Assessment Total Assessment is a certain percentage of the fair market value that is determined by local assessors to be the total taxable value of land and additions on the property. | Land | Improvement |
|---|---|---|---|---|
| 2024 | $2,994 | $21,187 | $3,000 | $18,187 |
| 2023 | $3,070 | $21,187 | $3,000 | $18,187 |
| 2022 | $2,530 | $21,187 | $3,000 | $18,187 |
| 2021 | -- | $21,187 | $3,000 | $18,187 |
| 2020 | $2,023 | $17,868 | $0 | $0 |
| 2019 | $2,132 | $17,260 | $0 | $0 |
| 2018 | $2,142 | $17,260 | $0 | $0 |
| 2017 | $1,995 | $17,260 | $0 | $0 |
| 2016 | $1,880 | $17,260 | $0 | $0 |
| 2014 | $1,806 | $17,260 | $3,000 | $14,260 |
| 2013 | $1,806 | $6,000 | $6,000 | $0 |
Agents Affiliated with this Home
-
Traci Richardson

Seller's Agent in 2024
Traci Richardson
All Seasons Realty
(803) 242-2492
4 in this area
45 Total Sales
-
Melanie Wilson

Buyer's Agent in 2024
Melanie Wilson
Keller Williams Connected
(704) 906-1973
145 in this area
261 Total Sales
Map
Source: Canopy MLS (Canopy Realtor® Association)
MLS Number: 4197158
APN: 5560101002
- 2720 Watergarden St
- 407 Blue Bay Ct
- 1426 Whitman Ct
- 2704 Watergarden St
- 3817 Arial Ln
- 7017 Treetop Ct
- 3439 Stags Leap Way
- 3069 Feathers Dr
- 1554 Whitman Ct
- 1568 Whitman Ct
- 1578 Whitman Ct
- 6026 Gray Shadow Ct
- 1074 Wylie Falls Ln
- 1918 Thoreau Way
- 3716 Rivergrass Ln
- 1095 Wylie Falls Ln
- 5075 Valita Rd
- 5059 Valita Rd
- 3018 Trace Meadow Ct Unit 125
- 3029 Trace Meadow Ct
