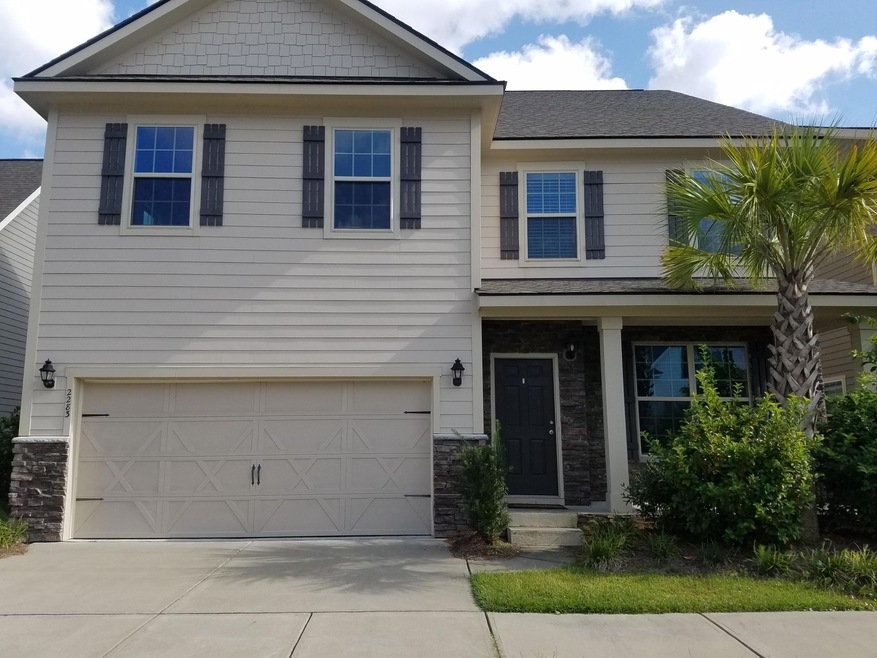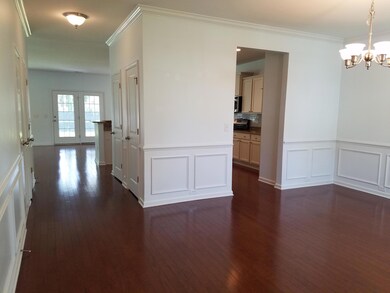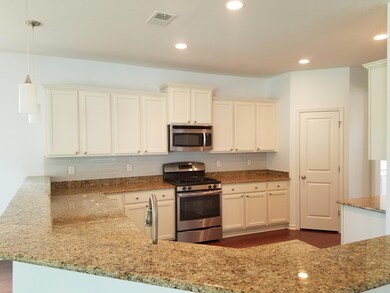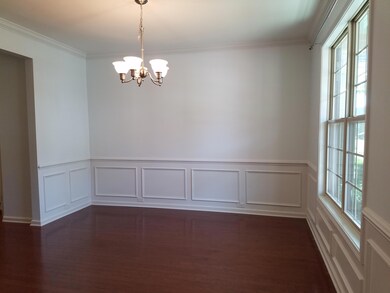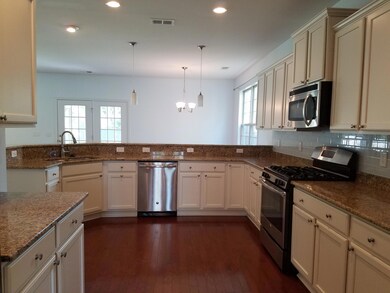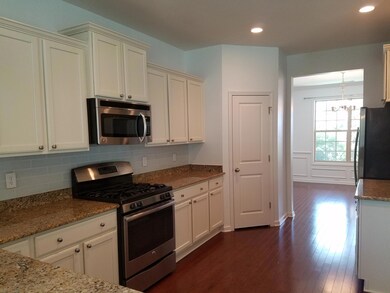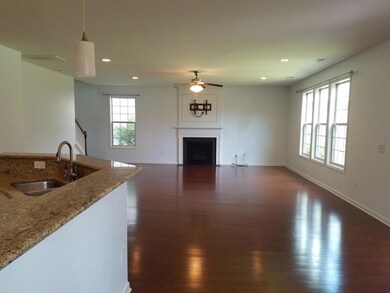
2283 Show Basket Way Mount Pleasant, SC 29466
Six Mile NeighborhoodHighlights
- Finished Room Over Garage
- Traditional Architecture
- Bonus Room
- Jennie Moore Elementary School Rated A
- Wood Flooring
- High Ceiling
About This Home
As of November 2024Gorgeous 5 bedroom home located centrally in the very desired Mount Pleasant area! Cherry hardwood floors greet you once you walk in, leading into the dinning room and hallway. Breathtaking open kitchen with tons of cabinets, granite counter tops, and full sized walk in pantry. Plus, all stainless steel appliances with a gas stove top. The living room is large and very spacious, to the kitchen and breakfast area. Large open bar, perfect for entertaining. Screened in porch and a large fenced in back yard. The upstairs features 5 bedrooms. The master is amazing, featuring 2 walk in closets and an extensive bathroom including a garden tub. This is the perfect, move-in ready house, that you want to call home!
Last Agent to Sell the Property
Carolina One Real Estate License #43549 Listed on: 09/26/2017

Home Details
Home Type
- Single Family
Est. Annual Taxes
- $2,103
Year Built
- Built in 2014
Lot Details
- 7,841 Sq Ft Lot
- Cul-De-Sac
- Elevated Lot
- Privacy Fence
- Wood Fence
- Irrigation
HOA Fees
- $57 Monthly HOA Fees
Parking
- 2 Car Attached Garage
- Finished Room Over Garage
- Garage Door Opener
Home Design
- Traditional Architecture
- Raised Foundation
- Architectural Shingle Roof
Interior Spaces
- 3,082 Sq Ft Home
- 2-Story Property
- Tray Ceiling
- Smooth Ceilings
- High Ceiling
- Ceiling Fan
- Gas Log Fireplace
- Window Treatments
- Entrance Foyer
- Family Room with Fireplace
- Formal Dining Room
- Bonus Room
- Laundry Room
Kitchen
- Eat-In Kitchen
- Gas Range
- Microwave
- Dishwasher
Flooring
- Wood
- Carpet
- Ceramic Tile
Bedrooms and Bathrooms
- 5 Bedrooms
- Dual Closets
- Walk-In Closet
- Garden Bath
Outdoor Features
- Screened Patio
- Front Porch
Schools
- Jennie Moore Elementary School
- Laing Middle School
- Wando High School
Utilities
- Central Air
- Heating System Uses Natural Gas
Community Details
- Sweetgrass Village Subdivision
Ownership History
Purchase Details
Home Financials for this Owner
Home Financials are based on the most recent Mortgage that was taken out on this home.Purchase Details
Home Financials for this Owner
Home Financials are based on the most recent Mortgage that was taken out on this home.Purchase Details
Home Financials for this Owner
Home Financials are based on the most recent Mortgage that was taken out on this home.Purchase Details
Home Financials for this Owner
Home Financials are based on the most recent Mortgage that was taken out on this home.Similar Homes in Mount Pleasant, SC
Home Values in the Area
Average Home Value in this Area
Purchase History
| Date | Type | Sale Price | Title Company |
|---|---|---|---|
| Deed | $970,000 | None Listed On Document | |
| Warranty Deed | $525,000 | None Available | |
| Warranty Deed | $460,000 | None Available | |
| Deed | $375,000 | -- |
Mortgage History
| Date | Status | Loan Amount | Loan Type |
|---|---|---|---|
| Open | $820,000 | New Conventional | |
| Previous Owner | $65,381 | New Conventional | |
| Previous Owner | $498,750 | New Conventional | |
| Previous Owner | $382,000 | New Conventional | |
| Previous Owner | $391,000 | New Conventional | |
| Previous Owner | $300,000 | New Conventional |
Property History
| Date | Event | Price | Change | Sq Ft Price |
|---|---|---|---|---|
| 11/22/2024 11/22/24 | Sold | $970,000 | -3.0% | $315 / Sq Ft |
| 10/14/2024 10/14/24 | Price Changed | $999,999 | -1.5% | $324 / Sq Ft |
| 10/09/2024 10/09/24 | Price Changed | $1,015,000 | -3.3% | $329 / Sq Ft |
| 09/19/2024 09/19/24 | For Sale | $1,050,000 | +100.0% | $341 / Sq Ft |
| 12/14/2020 12/14/20 | Sold | $525,000 | 0.0% | $171 / Sq Ft |
| 11/14/2020 11/14/20 | Pending | -- | -- | -- |
| 10/05/2020 10/05/20 | For Sale | $525,000 | +12.9% | $171 / Sq Ft |
| 04/02/2018 04/02/18 | Sold | $464,900 | 0.0% | $151 / Sq Ft |
| 03/03/2018 03/03/18 | Pending | -- | -- | -- |
| 09/26/2017 09/26/17 | For Sale | $464,900 | -- | $151 / Sq Ft |
Tax History Compared to Growth
Tax History
| Year | Tax Paid | Tax Assessment Tax Assessment Total Assessment is a certain percentage of the fair market value that is determined by local assessors to be the total taxable value of land and additions on the property. | Land | Improvement |
|---|---|---|---|---|
| 2024 | $2,103 | $21,000 | $0 | $0 |
| 2023 | $2,103 | $21,000 | $0 | $0 |
| 2022 | $1,933 | $21,000 | $0 | $0 |
| 2021 | $2,127 | $21,000 | $0 | $0 |
| 2020 | $1,947 | $18,400 | $0 | $0 |
| 2019 | $6,613 | $18,400 | $0 | $0 |
| 2017 | $1,562 | $14,800 | $0 | $0 |
| 2016 | $1,488 | $14,800 | $0 | $0 |
| 2015 | $1,555 | $14,800 | $0 | $0 |
Agents Affiliated with this Home
-
H
Seller's Agent in 2024
Harrison Phibbs
Carolina One Real Estate
(843) 577-9676
2 in this area
44 Total Sales
-
J
Buyer's Agent in 2024
John Fragola
Coldwell Banker Realty
(843) 940-0696
3 in this area
129 Total Sales
-
J
Seller's Agent in 2020
John Smith
John Smith Property Group, LLC
(843) 364-4880
1 in this area
51 Total Sales
-

Seller's Agent in 2018
Annalisa Jordan
Carolina One Real Estate
(843) 532-0413
1 in this area
79 Total Sales
Map
Source: CHS Regional MLS
MLS Number: 17026335
APN: 577-05-00-072
- 0 N Rifle Range Rd Unit 24028206
- Bridgeside Plan at Norwood Oaks
- 2404 Fulford Ct
- 1300 Enfield Ln
- 2276 Minifarm Way
- 2173 Annie Laura Ln
- 2208 Primus Rd
- 0 Lucys Ln Unit 24029805
- 3104 Sandy Pearl Way
- 3116 Sandy Pearl Way
- 1126 Middleton Ct
- 1485 Cultivation Ln Unit 36433964
- 1116 Daffodil Ln
- 2324 Minifarm Way Unit 510
- 1684 Siloh Dr Unit 468
- 1652 Siloh Dr Unit 474
- 1679 Cultivation Ln Unit 459
- 1675 Cultivation Ln Unit 458
- 1180 Fulton Hall Ln
- 1129 Yorktown Ct
