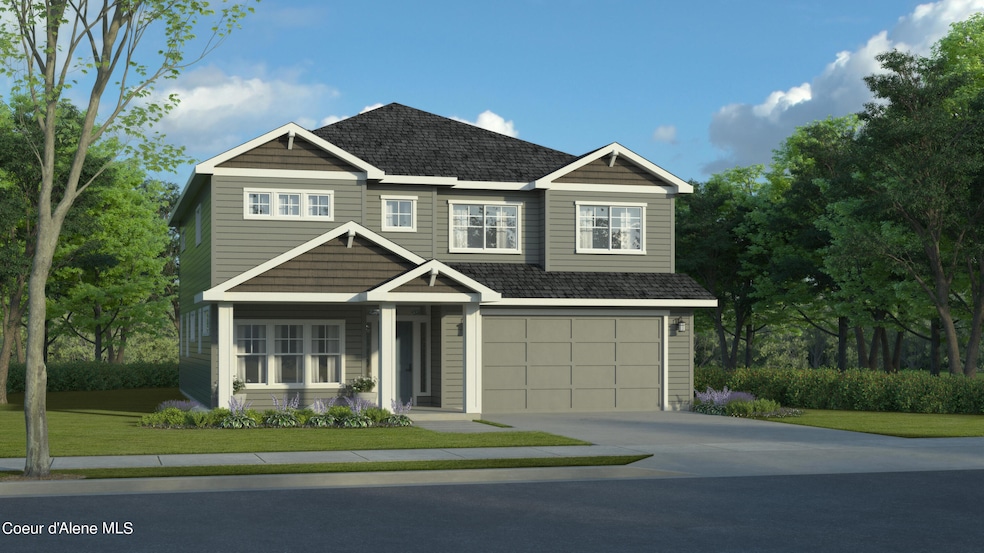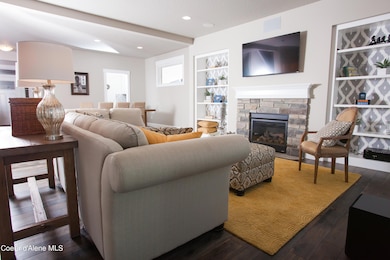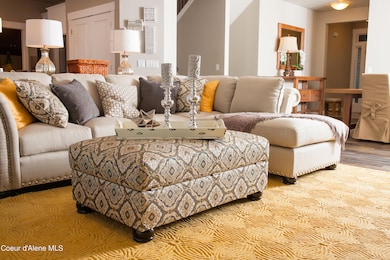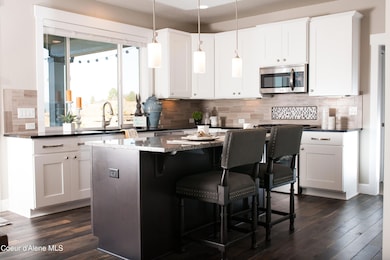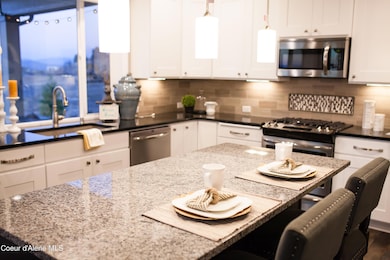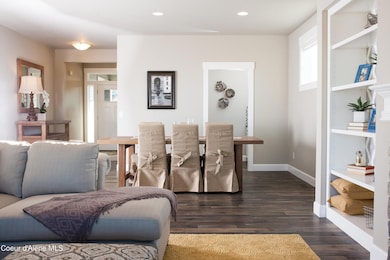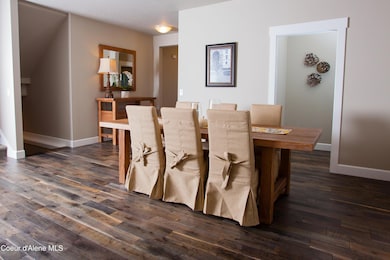
2283 W Bastien Loop Coeur D'Alene, ID 83815
Highlights
- Territorial View
- Lawn
- Walk-In Pantry
- Dalton Elementary School Rated A-
- Covered patio or porch
- Attached Garage
About This Home
As of November 2024The Redwood is a two-story, new construction home with 2,837 square feet, 4 bedrooms, 2.5 bathrooms and a 2 car oversized garage. The Redwood has a spacious layout, including a kitchen with full pantry, drop zone off the garage, main floor den and upper floor loft. Upstairs, you'll find large secondary bedrooms and a master suite with soaking tub and an extended walk-in closet that accesses the oversized laundry room Coeur d'Alene Place offers a proud tradition of neighborhood integrity, featuring thousands of trees, acres of parks and miles of walkways connecting you to the Kroc Community Center and downtown Coeur d'Alene. Stock photos-completed home depicted.
Home Details
Home Type
- Single Family
Est. Annual Taxes
- $821
Year Built
- Built in 2024
Lot Details
- 7,405 Sq Ft Lot
- Open Space
- Landscaped
- Open Lot
- Front Yard Sprinklers
- Lawn
HOA Fees
- $28 Monthly HOA Fees
Parking
- Attached Garage
Home Design
- Concrete Foundation
- Frame Construction
- Shingle Roof
- Composition Roof
Interior Spaces
- 2,837 Sq Ft Home
- Multi-Level Property
- Gas Fireplace
- Carpet
- Territorial Views
- Crawl Space
- Washer and Electric Dryer Hookup
Kitchen
- Walk-In Pantry
- Gas Oven or Range
- Microwave
- Dishwasher
- Kitchen Island
- Disposal
Bedrooms and Bathrooms
- 4 Bedrooms
- 3 Bathrooms
Outdoor Features
- Covered patio or porch
- Exterior Lighting
- Rain Gutters
Utilities
- Forced Air Heating and Cooling System
- Heating System Uses Natural Gas
- Gas Available
- Gas Water Heater
Community Details
- Built by Greenstone
- Cd'a Place/Bolivar/Sorbonne Subdivision
Listing and Financial Details
- Assessor Parcel Number CL8310020160
Ownership History
Purchase Details
Home Financials for this Owner
Home Financials are based on the most recent Mortgage that was taken out on this home.Map
Similar Homes in the area
Home Values in the Area
Average Home Value in this Area
Purchase History
| Date | Type | Sale Price | Title Company |
|---|---|---|---|
| Warranty Deed | -- | Title One |
Mortgage History
| Date | Status | Loan Amount | Loan Type |
|---|---|---|---|
| Open | $643,634 | New Conventional |
Property History
| Date | Event | Price | Change | Sq Ft Price |
|---|---|---|---|---|
| 11/05/2024 11/05/24 | Sold | -- | -- | -- |
| 05/15/2024 05/15/24 | Pending | -- | -- | -- |
| 05/15/2024 05/15/24 | For Sale | $677,510 | -- | $239 / Sq Ft |
Tax History
| Year | Tax Paid | Tax Assessment Tax Assessment Total Assessment is a certain percentage of the fair market value that is determined by local assessors to be the total taxable value of land and additions on the property. | Land | Improvement |
|---|---|---|---|---|
| 2024 | $821 | $660,290 | $210,000 | $450,290 |
| 2023 | $1,135 | $0 | $0 | $0 |
Source: Coeur d'Alene Multiple Listing Service
MLS Number: 24-4422
APN: CL8310020160
- 1182 W Deni St
- 340 E Hanley Ave
- 5846 N Troon St
- 5815 N Troon St
- 6344 N Colfax St
- 500 W Twilight Ct
- 5807 N Silver Pine Ct
- 5712 N Davenport St
- 6672 N 4th St
- 6188 N Galewood Dr
- 5430 N Mount Carrol St
- 4895 N Anne St
- 6670 N Spurwing Loop Unit 104
- 6630 N Spurwing Loop Unit 100
- 6740 N Spurwing Loop Unit 200
- 855 W Willow Lake Loop
- 3789 N Steven Place
- 6736 N Mount Carrol St
- 5513 N Atlantic Dr
- 394 E Jeffrey Pine Ln
