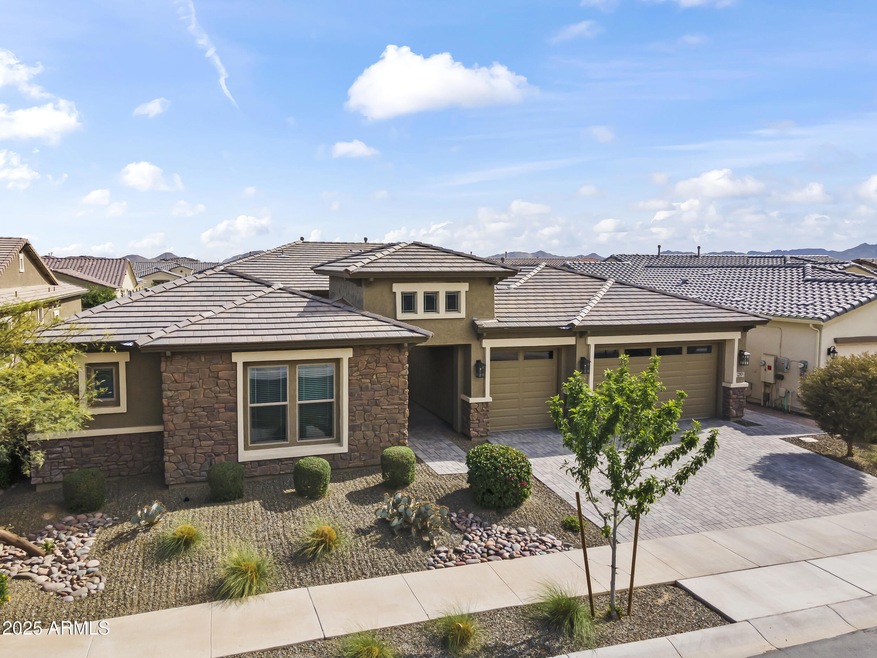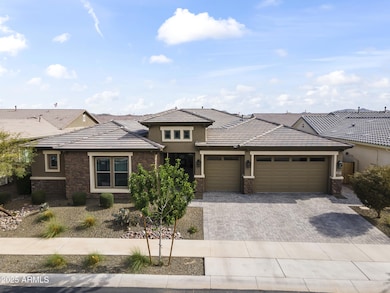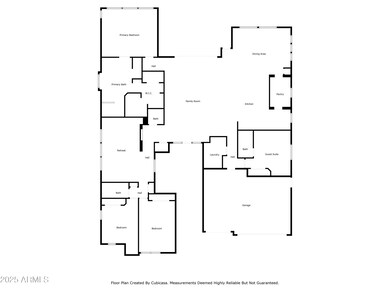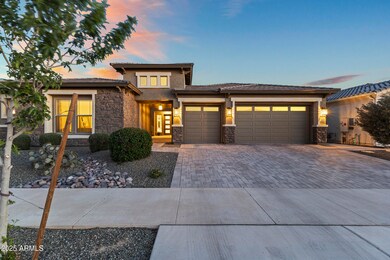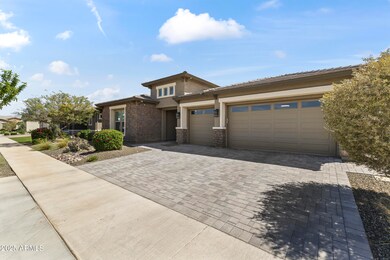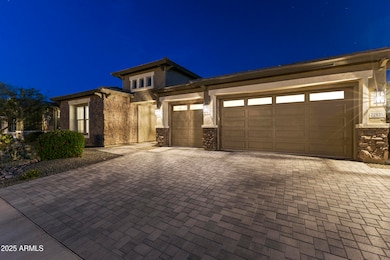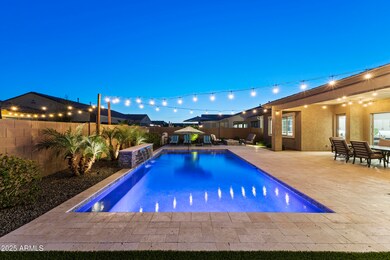
22831 E Twilight Dr Queen Creek, AZ 85142
Highlights
- Heated Pool
- Mountain View
- Private Yard
- Newell Barney Middle School Rated A
- Community Lake
- Fireplace
About This Home
As of May 2025Nestled in the sought-after Harvest community, this exquisite, David Weekley built, single-level home offers a blend of luxury, comfort, and convenience—all just moments from Schnepf Farms, Queen Creek Olive Mill, San Tan Flats, shopping, dining, golf courses, and more! Step inside to discover an open-concept design with high-end finishes and thoughtful upgrades throughout. The amazing kitchen is a dream, featuring a massive walk-through pantry, oversized island, and abundant storage—perfect for entertaining! The family room and retreat area boast custom built-in cabinetry, adding style and functionality. Designed for comfort and accessibility, the ADA-compliant primary suite includes remote-controlled window coverings, a spa-like bathroom with a soaking tub and oversized shower, and a spacious walk-in closet. In the opposite corner of the home, a private guest ensuite provides the ideal space for visitors. Outside, your private oasis awaits! The resort-style backyard features a gorgeous swimming pool with travertine decking, fountains, and a baja shelf, as well as custom landscaping and accent lighting. Relax by the firepit, entertain under the large covered patio, or enjoy the charming front courtyard. Don't miss the spacious laundry room, with room for an extra fridge and freezer), a 3-car garage with hanging storage racks, and a whole-home water softener system. In addition, all bathrooms have comfort height toilets. Sonos sound system speakers in family room, retreat, and covered patio. Exterior electrical outlets for holiday lighting, and electrical outlet in primary bedroom closet. Finally, having no steps at the front entry or back patio ensures effortless accessibility. Take advantage of the opportunity to own this gorgeous, highly upgraded home in one of Queen Creek's most desirable communities.
Last Agent to Sell the Property
eXp Realty License #SA675790000 Listed on: 04/02/2025

Home Details
Home Type
- Single Family
Est. Annual Taxes
- $2,941
Year Built
- Built in 2021
Lot Details
- 9,750 Sq Ft Lot
- Desert faces the front and back of the property
- Block Wall Fence
- Artificial Turf
- Front and Back Yard Sprinklers
- Sprinklers on Timer
- Private Yard
HOA Fees
- $125 Monthly HOA Fees
Parking
- 3 Car Garage
- Garage Door Opener
Home Design
- Wood Frame Construction
- Tile Roof
- Stone Exterior Construction
- Stucco
Interior Spaces
- 3,564 Sq Ft Home
- 1-Story Property
- Ceiling height of 9 feet or more
- Fireplace
- Double Pane Windows
- Vinyl Clad Windows
- Mechanical Sun Shade
- Mountain Views
- Washer and Dryer Hookup
Kitchen
- Breakfast Bar
- Gas Cooktop
- Built-In Microwave
- Kitchen Island
Flooring
- Carpet
- Tile
Bedrooms and Bathrooms
- 4 Bedrooms
- Primary Bathroom is a Full Bathroom
- 3.5 Bathrooms
- Dual Vanity Sinks in Primary Bathroom
- Easy To Use Faucet Levers
- Bathtub With Separate Shower Stall
Accessible Home Design
- Roll-in Shower
- Grab Bar In Bathroom
- Accessible Hallway
- Doors are 32 inches wide or more
- No Interior Steps
- Stepless Entry
- Hard or Low Nap Flooring
Pool
- Heated Pool
- Fence Around Pool
- Pool Pump
Outdoor Features
- Patio
- Fire Pit
Schools
- Schnepf Elementary School
- Queen Creek Junior High School
- Crismon High School
Utilities
- Central Air
- Heating System Uses Natural Gas
- High Speed Internet
- Cable TV Available
Listing and Financial Details
- Tax Lot 30
- Assessor Parcel Number 313-30-101
Community Details
Overview
- Association fees include ground maintenance
- Aam Llc Association, Phone Number (480) 937-1280
- Built by David Weekley
- Harvest Queen Creek Parcel 1 5 Subdivision, Captivate Floorplan
- Community Lake
Recreation
- Community Playground
- Heated Community Pool
- Bike Trail
Ownership History
Purchase Details
Home Financials for this Owner
Home Financials are based on the most recent Mortgage that was taken out on this home.Purchase Details
Home Financials for this Owner
Home Financials are based on the most recent Mortgage that was taken out on this home.Purchase Details
Home Financials for this Owner
Home Financials are based on the most recent Mortgage that was taken out on this home.Purchase Details
Similar Homes in the area
Home Values in the Area
Average Home Value in this Area
Purchase History
| Date | Type | Sale Price | Title Company |
|---|---|---|---|
| Warranty Deed | $1,075,000 | Group Title Agency | |
| Special Warranty Deed | $775,249 | Pioneer Title | |
| Special Warranty Deed | -- | Pioneer Title | |
| Warranty Deed | $264,000 | Pioneer Title Agency |
Mortgage History
| Date | Status | Loan Amount | Loan Type |
|---|---|---|---|
| Open | $860,000 | New Conventional | |
| Previous Owner | $290,000 | New Conventional | |
| Previous Owner | $290,000 | New Conventional |
Property History
| Date | Event | Price | Change | Sq Ft Price |
|---|---|---|---|---|
| 05/21/2025 05/21/25 | Sold | $1,075,000 | 0.0% | $302 / Sq Ft |
| 04/02/2025 04/02/25 | For Sale | $1,074,950 | -- | $302 / Sq Ft |
Tax History Compared to Growth
Tax History
| Year | Tax Paid | Tax Assessment Tax Assessment Total Assessment is a certain percentage of the fair market value that is determined by local assessors to be the total taxable value of land and additions on the property. | Land | Improvement |
|---|---|---|---|---|
| 2025 | $2,941 | $30,699 | -- | -- |
| 2024 | $2,990 | $29,237 | -- | -- |
| 2023 | $2,990 | $59,110 | $11,820 | $47,290 |
| 2022 | $2,845 | $39,580 | $7,910 | $31,670 |
| 2021 | $246 | $7,200 | $7,200 | $0 |
| 2020 | $240 | $2,805 | $2,805 | $0 |
Agents Affiliated with this Home
-
Joel Lutterloh

Seller's Agent in 2025
Joel Lutterloh
eXp Realty
(253) 312-0776
1 in this area
129 Total Sales
-
Steven Heyd

Buyer's Agent in 2025
Steven Heyd
eXp Realty
(302) 670-1988
1 in this area
73 Total Sales
Map
Source: Arizona Regional Multiple Listing Service (ARMLS)
MLS Number: 6845083
APN: 313-30-101
- 25875 S 227th Way
- 25751 S 227th Way
- 22825 E Mewes Rd
- 22762 E Stacey Rd
- 26128 S 228th Place
- 26096 S 228th Place
- 26032 S 229th Place
- 22782 E Stacey Rd
- 26031 S 228th Place
- 26047 S 228th Place
- 26079 S 228th St
- 22466 E San Tan Blvd
- 25725 S 230th St
- 25845 S 227th St
- 22854 E Pummelos Rd
- 25421 S 228th St
- 23020 E Excelsior Ave
- 25511 S 227th St
- 22660 E Pegasus Pkwy
- 23018 E Mewes Rd
