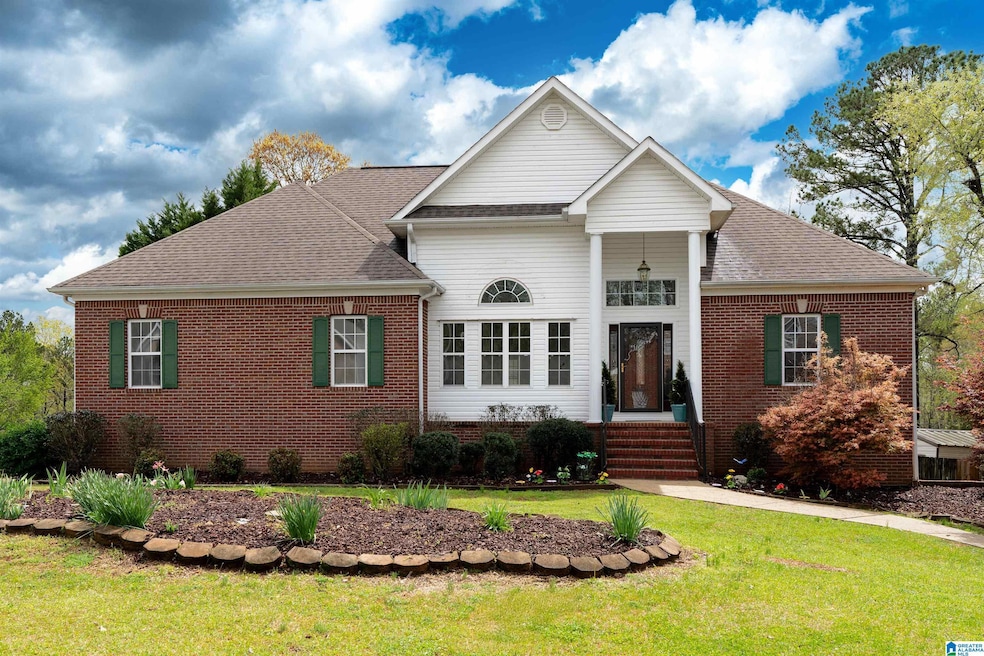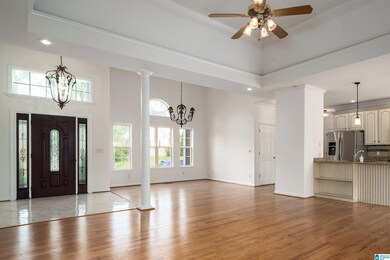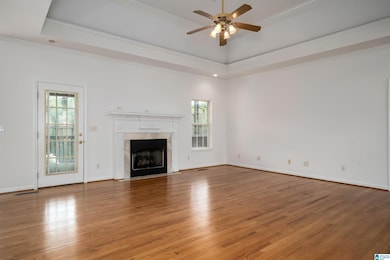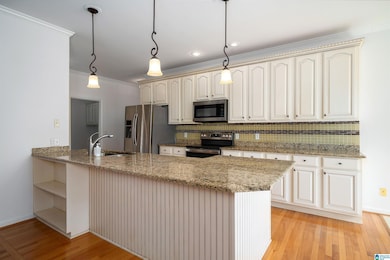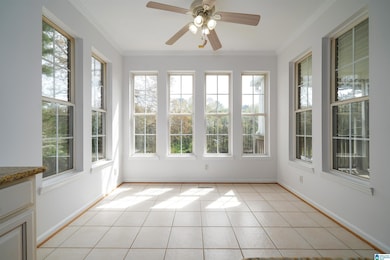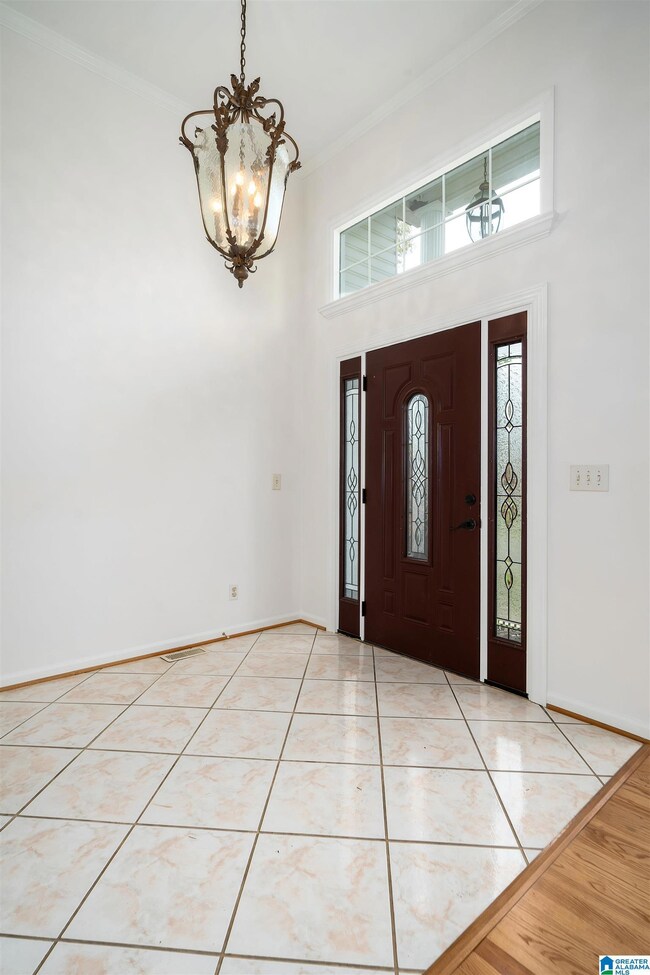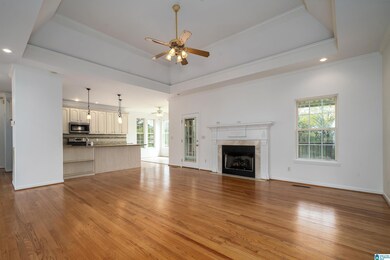
22834 Charles Collier Ln Mc Calla, AL 35111
Estimated payment $1,999/month
Highlights
- Covered Deck
- Attic
- Den
- Wood Flooring
- Stone Countertops
- Covered patio or porch
About This Home
Welcome to 22834 Charles Collier Lane, a stunning 3-bedroom, 2.5-bath home located in the Tannehill Forest community. This charming residence boasts an expansive open living area with soaring tray ceilings and an elegant marble fireplace. The kitchen is a chef’s dream, featuring sleek stainless steel appliances, a spacious breakfast bar, a stylish tile backsplash, gorgeous granite countertops, and a bright eat-in area flooded with natural light. The generously-sized primary suite offers dual vanities, a relaxing soaking tub, a separate shower, and a walk-in closet. The finished basement includes a cozy den, a convenient half bath, and access to the 2-car garage. Tons of storage!!! Step outside to enjoy the covered porch and patio, which overlook a fenced backyard. New Interior Paint! Don't miss out—schedule your showing today!
Home Details
Home Type
- Single Family
Est. Annual Taxes
- $517
Year Built
- Built in 2000
Lot Details
- 0.35 Acre Lot
- Fenced Yard
- Interior Lot
Parking
- 2 Car Attached Garage
- Basement Garage
- Side Facing Garage
- Driveway
Home Design
- Vinyl Siding
- Four Sided Brick Exterior Elevation
Interior Spaces
- 1-Story Property
- Smooth Ceilings
- Ceiling Fan
- Recessed Lighting
- Marble Fireplace
- Gas Fireplace
- Living Room with Fireplace
- Dining Room
- Den
- Pull Down Stairs to Attic
Kitchen
- Breakfast Bar
- Stove
- Built-In Microwave
- Dishwasher
- Stainless Steel Appliances
- Kitchen Island
- Stone Countertops
Flooring
- Wood
- Carpet
- Tile
Bedrooms and Bathrooms
- 3 Bedrooms
- Split Vanities
- Garden Bath
- Separate Shower
Laundry
- Laundry Room
- Laundry on main level
- Washer and Electric Dryer Hookup
Basement
- Basement Fills Entire Space Under The House
- Recreation or Family Area in Basement
- Natural lighting in basement
Outdoor Features
- Covered Deck
- Covered patio or porch
Schools
- Lake View Elementary School
- Brookwood Middle School
- Brookwood High School
Utilities
- Central Heating and Cooling System
- Gas Water Heater
- Septic Tank
Community Details
- $19 Other Monthly Fees
Listing and Financial Details
- Visit Down Payment Resource Website
- Assessor Parcel Number 25-09-29-0-001-025.022
Map
Home Values in the Area
Average Home Value in this Area
Tax History
| Year | Tax Paid | Tax Assessment Tax Assessment Total Assessment is a certain percentage of the fair market value that is determined by local assessors to be the total taxable value of land and additions on the property. | Land | Improvement |
|---|---|---|---|---|
| 2024 | $517 | $52,440 | $4,000 | $48,440 |
| 2023 | $517 | $49,340 | $4,000 | $45,340 |
| 2022 | $417 | $42,760 | $4,000 | $38,760 |
| 2021 | $417 | $42,760 | $4,000 | $38,760 |
| 2020 | $393 | $20,170 | $2,000 | $18,170 |
| 2019 | $393 | $20,170 | $2,000 | $18,170 |
| 2018 | $359 | $20,170 | $2,000 | $18,170 |
| 2017 | $359 | $0 | $0 | $0 |
| 2016 | $361 | $0 | $0 | $0 |
| 2015 | $376 | $0 | $0 | $0 |
| 2014 | -- | $19,350 | $2,000 | $17,350 |
Property History
| Date | Event | Price | Change | Sq Ft Price |
|---|---|---|---|---|
| 04/10/2025 04/10/25 | For Sale | $350,000 | -- | $160 / Sq Ft |
Purchase History
| Date | Type | Sale Price | Title Company |
|---|---|---|---|
| Deed | $235,900 | -- |
Similar Homes in the area
Source: Greater Alabama MLS
MLS Number: 21414983
APN: 25-09-29-0-001-025.022
- 22977 Downing Park Cir
- 22684 Joselyn Green Dr
- 8265 Owen Park Dr Unit 31
- 22642 Ironstone Cove
- 8254 Owen Park Dr
- 8200 Owen Park Dr
- 7257 Owen Park Cir
- 8201 Owen Park Dr
- 7927 Gristmill Dr
- Lot 5 Furnace Creek Pkwy Unit 5
- 22458 Bucks Ln
- 22582 Iron Masters Loop
- 8072 Kimbrell Station Loop
- 8064 Kimbrell Station Loop
- 8077 Kimbrell Station Loop
- 8144 Kimbrell Station Loop
- 8139 Kimbrell Station Loop
- 7970 Old Tuscaloosa Hwy Unit Several
- 8081 Kimbrell Station Loop
- 22524 Rosser Ln Unit 5
