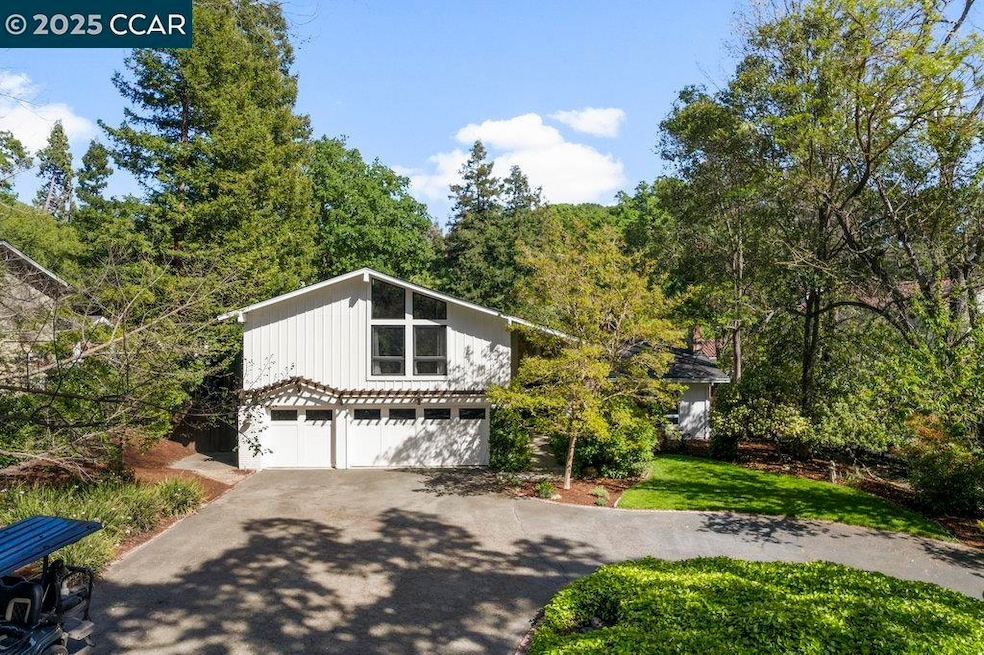
2284 Alameda Diablo Diablo, CA 94528
Estimated payment $15,079/month
Highlights
- Vineyard
- Family Room with Fireplace
- Wood Flooring
- Green Valley Elementary School Rated A
- Traditional Architecture
- No HOA
About This Home
Discover the charm and convenience of this mid-century home, nestled on an expansive nearly half-acre lot in the desirable lower Diablo area. Spanning 2,953 square feet, offering four bedrooms, a family room, and 2.5 baths, providing ample space for customization to suit your lifestyle. The main floor showcases a generous living room with vaulted ceiling, a dining room with picturesque views of the yard, and an open-concept kitchen and family room. Additionally, there's a versatile office that can easily serve as a fifth bedroom. The second level is home to all the additional bedrooms, including the spacious primary suite, and a convenient laundry room. The primary suite offers space to create a modern oasis, accommodating a luxurious bath and expansive closet. The property also features a tranquil yard, a large chicken coop, a small vineyard, fruit trees, 60 varieties of dahlias and a three-car garage. Embrace the vibrant Diablo lifestyle and enjoy proximity to the prestigious Country Club, top-rated SRVUSD schools, the renowned Athenian School, and the charming downtown Danville. Recent upgrades include a new HVAC system, roof, gutters and garage doors. Remodel, rebuild or just start living the Diablo lifestyle. Renovation plans available.
Home Details
Home Type
- Single Family
Est. Annual Taxes
- $21,080
Year Built
- Built in 1976
Parking
- 3 Car Attached Garage
- Garage Door Opener
Home Design
- Traditional Architecture
- Composition Shingle Roof
- Wood Shingle Exterior
Interior Spaces
- 2-Story Property
- Wood Burning Fireplace
- Family Room with Fireplace
- 2 Fireplaces
- Living Room with Fireplace
- Washer and Dryer Hookup
Kitchen
- Electric Cooktop
- Dishwasher
Flooring
- Wood
- Carpet
Bedrooms and Bathrooms
- 4 Bedrooms
Utilities
- Whole House Fan
- Zoned Heating and Cooling System
- Heating System Uses Natural Gas
- Gas Water Heater
Additional Features
- 0.44 Acre Lot
- Vineyard
Community Details
- No Home Owners Association
- Diablo C.C. Subdivision
Listing and Financial Details
- Assessor Parcel Number 1953100151
Map
Home Values in the Area
Average Home Value in this Area
Tax History
| Year | Tax Paid | Tax Assessment Tax Assessment Total Assessment is a certain percentage of the fair market value that is determined by local assessors to be the total taxable value of land and additions on the property. | Land | Improvement |
|---|---|---|---|---|
| 2025 | $21,080 | $1,824,782 | $1,323,088 | $501,694 |
| 2024 | $20,749 | $1,789,003 | $1,297,146 | $491,857 |
| 2023 | $20,749 | $1,753,925 | $1,271,712 | $482,213 |
| 2022 | $20,580 | $1,719,535 | $1,246,777 | $472,758 |
| 2021 | $20,138 | $1,685,820 | $1,222,331 | $463,489 |
| 2019 | $19,869 | $1,648,934 | $1,186,077 | $462,857 |
| 2018 | $19,133 | $1,616,603 | $1,162,821 | $453,782 |
| 2017 | $18,375 | $1,584,906 | $1,140,021 | $444,885 |
| 2016 | $18,160 | $1,553,830 | $1,117,668 | $436,162 |
| 2015 | -- | $1,440,000 | $1,035,790 | $404,210 |
| 2014 | $16,047 | $1,398,000 | $1,005,579 | $392,421 |
Property History
| Date | Event | Price | Change | Sq Ft Price |
|---|---|---|---|---|
| 07/26/2025 07/26/25 | Pending | -- | -- | -- |
| 06/07/2025 06/07/25 | For Sale | $2,445,000 | -- | $828 / Sq Ft |
Purchase History
| Date | Type | Sale Price | Title Company |
|---|---|---|---|
| Grant Deed | -- | None Listed On Document | |
| Interfamily Deed Transfer | -- | None Available | |
| Interfamily Deed Transfer | -- | Wfg Lender Services | |
| Interfamily Deed Transfer | -- | Fidelity National Title Co | |
| Grant Deed | -- | Fidelity National Title Co | |
| Grant Deed | $1,785,000 | Financial Title | |
| Grant Deed | $1,300,000 | Placer Title Company | |
| Interfamily Deed Transfer | -- | -- |
Mortgage History
| Date | Status | Loan Amount | Loan Type |
|---|---|---|---|
| Open | $1,150,000 | New Conventional | |
| Previous Owner | $975,000 | New Conventional | |
| Previous Owner | $835,100 | New Conventional | |
| Previous Owner | $744,000 | New Conventional | |
| Previous Owner | $625,500 | New Conventional | |
| Previous Owner | $393,000 | New Conventional | |
| Previous Owner | $400,000 | New Conventional | |
| Previous Owner | $1,160,250 | Negative Amortization | |
| Previous Owner | $703,000 | Unknown | |
| Previous Owner | $700,000 | Purchase Money Mortgage | |
| Previous Owner | $500,000 | Credit Line Revolving | |
| Previous Owner | $140,000 | Unknown | |
| Previous Owner | $325,500 | Unknown | |
| Previous Owner | $50,000 | Unknown | |
| Previous Owner | $330,000 | Unknown |
Similar Home in the area
Source: Contra Costa Association of REALTORS®
MLS Number: 41100644
APN: 195-310-015-1
- 2300 Caballo Ranchero Dr
- 0 Caballo Ranchero Dr
- 1953 La Cadena
- 2540 Caballo Ranchero Dr
- 2415 Diablo Lakes Ln
- 11 San Andreas Dr
- 2360 Holly Oak Dr
- 2592 Caballo Ranchero Dr
- 34 Danube Ct
- 39 Danube Ct
- 1826 Alameda Diablo
- 21 Charolais Ct
- 38 Danube Ct
- 73 Estonian Ct
- 210 Still Creek Rd
- Residence 6 Plan at Magee Preserve
- Residence 5 Plan at Magee Preserve
- Residence 4 Plan at Magee Preserve
- Residence 3X Plan at Magee Preserve
- Residence 3 Plan at Magee Preserve






