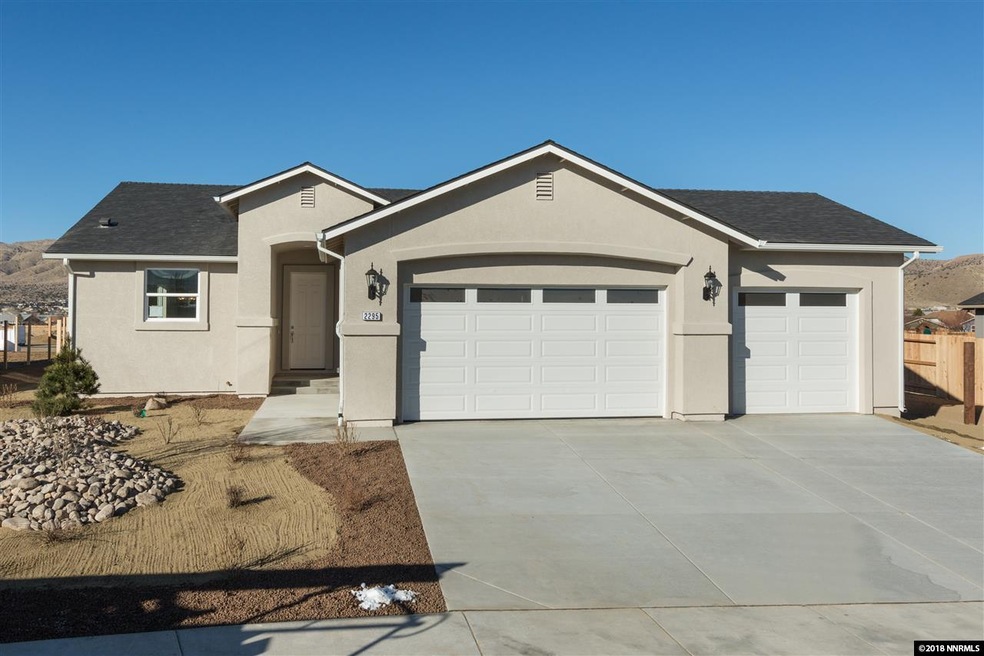
2284 Big Bird Dr Sparks, NV 89441
Eagle Canyon-Pebble Creek NeighborhoodAbout This Home
As of January 2022Brand new Homes by Upland Contractors. Well-appointed standard finishes including gourmet kitchens with granite counters, breakfast bar, and stainless appliances. Great room concept floorplans. Upgraded tile in wet areas. High Ceilings, low E windows, satin and brushed nickel fixtures/hardware. Large lots. RV access varies for each lot. There is no HOA or CC&R's for this subdivision. Call for additional info.
Last Agent to Sell the Property
Dickson Realty - Caughlin License #S.24561 Listed on: 01/17/2018

Last Buyer's Agent
Claudia Byrne
Dickson Realty - Caughlin License #S.62977

Home Details
Home Type
- Single Family
Est. Annual Taxes
- $215
Year Built
- Built in 2018
Lot Details
- 0.29 Acre Lot
- Property is zoned MDS
Parking
- 3 Car Garage
Home Design
- 1,461 Sq Ft Home
- Pitched Roof
Kitchen
- Gas Range
- Microwave
- Dishwasher
- Disposal
Flooring
- Carpet
- Ceramic Tile
Bedrooms and Bathrooms
- 3 Bedrooms
- 2 Full Bathrooms
Schools
- Taylor Elementary School
- Shaw Middle School
- Spanish Springs High School
Listing and Financial Details
- Assessor Parcel Number 53223211
Ownership History
Purchase Details
Purchase Details
Purchase Details
Home Financials for this Owner
Home Financials are based on the most recent Mortgage that was taken out on this home.Purchase Details
Home Financials for this Owner
Home Financials are based on the most recent Mortgage that was taken out on this home.Purchase Details
Home Financials for this Owner
Home Financials are based on the most recent Mortgage that was taken out on this home.Purchase Details
Home Financials for this Owner
Home Financials are based on the most recent Mortgage that was taken out on this home.Similar Homes in Sparks, NV
Home Values in the Area
Average Home Value in this Area
Purchase History
| Date | Type | Sale Price | Title Company |
|---|---|---|---|
| Bargain Sale Deed | -- | None Listed On Document | |
| Bargain Sale Deed | -- | None Listed On Document | |
| Bargain Sale Deed | $535,000 | First Centennial Title | |
| Interfamily Deed Transfer | -- | None Available | |
| Bargain Sale Deed | $360,000 | Ticor Title Reno | |
| Bargain Sale Deed | $332,763 | Western Title Co |
Mortgage History
| Date | Status | Loan Amount | Loan Type |
|---|---|---|---|
| Previous Owner | $428,000 | New Conventional | |
| Previous Owner | $326,377 | Commercial | |
| Previous Owner | $3,354,000 | Unknown | |
| Previous Owner | $282,849 | New Conventional |
Property History
| Date | Event | Price | Change | Sq Ft Price |
|---|---|---|---|---|
| 01/27/2022 01/27/22 | Sold | $535,000 | +1.9% | $368 / Sq Ft |
| 12/23/2021 12/23/21 | Pending | -- | -- | -- |
| 12/22/2021 12/22/21 | For Sale | $525,000 | +45.8% | $362 / Sq Ft |
| 04/05/2019 04/05/19 | Sold | $360,000 | +0.3% | $248 / Sq Ft |
| 03/23/2019 03/23/19 | Pending | -- | -- | -- |
| 03/21/2019 03/21/19 | For Sale | $359,000 | +7.9% | $247 / Sq Ft |
| 07/31/2018 07/31/18 | Sold | $332,763 | 0.0% | $228 / Sq Ft |
| 05/21/2018 05/21/18 | Price Changed | $332,763 | -0.1% | $228 / Sq Ft |
| 02/14/2018 02/14/18 | Price Changed | $333,013 | +0.9% | $228 / Sq Ft |
| 01/30/2018 01/30/18 | Price Changed | $330,025 | +1.6% | $226 / Sq Ft |
| 01/17/2018 01/17/18 | For Sale | $324,900 | -- | $222 / Sq Ft |
Tax History Compared to Growth
Tax History
| Year | Tax Paid | Tax Assessment Tax Assessment Total Assessment is a certain percentage of the fair market value that is determined by local assessors to be the total taxable value of land and additions on the property. | Land | Improvement |
|---|---|---|---|---|
| 2025 | $3,199 | $128,857 | $39,690 | $89,167 |
| 2024 | $3,199 | $128,969 | $39,690 | $89,279 |
| 2023 | $3,106 | $129,005 | $44,975 | $84,030 |
| 2022 | $3,016 | $100,801 | $31,185 | $69,616 |
| 2021 | $2,929 | $97,279 | $28,385 | $68,894 |
| 2020 | $2,840 | $97,011 | $28,350 | $68,661 |
| 2019 | $2,757 | $93,218 | $27,055 | $66,163 |
| 2018 | $1,830 | $56,493 | $13,860 | $42,633 |
| 2017 | $0 | $6,622 | $6,622 | $0 |
Agents Affiliated with this Home
-
Alexis Hansen

Seller's Agent in 2022
Alexis Hansen
Solid Source Realty
(775) 221-2500
1 in this area
12 Total Sales
-
Logan Williamson

Buyer's Agent in 2022
Logan Williamson
eXp Realty
(775) 782-8350
1 in this area
32 Total Sales
-

Seller's Agent in 2019
Claudia Byrne
Dickson Realty
(775) 351-6004
-
Amy Shocket

Buyer's Agent in 2019
Amy Shocket
Dickson Realty
(775) 815-7627
5 in this area
93 Total Sales
-
Don Dees

Seller's Agent in 2018
Don Dees
Dickson Realty
(775) 742-0669
66 in this area
247 Total Sales
Map
Source: Northern Nevada Regional MLS
MLS Number: 180000579
APN: 532-232-11
- 215 Great Vine Ct
- 1165 Mallard Crest Dr
- 2103 Lanstar Dr
- 706 Ten Penny Dr
- 1124 Spruce Meadows Dr
- 2183 Kingston Canyon Dr
- 930 Garden Pond Way
- 1423 Talking Sparrow Dr
- 2399 Albatross Way
- 1427 Rosy Finch Dr
- 2258 Albatross Way
- 2172 Redhead Dr
- 2160 Mammatus Dr
- 548 Fox Branch Dr
- 1458 Rosy Finch Dr
- 145 Eclipse Dr
- 2269 Millville Dr
- 65 Eclipse Dr
- 961 Ruddy Ct Unit 3
- 1018 Ringneck Way
