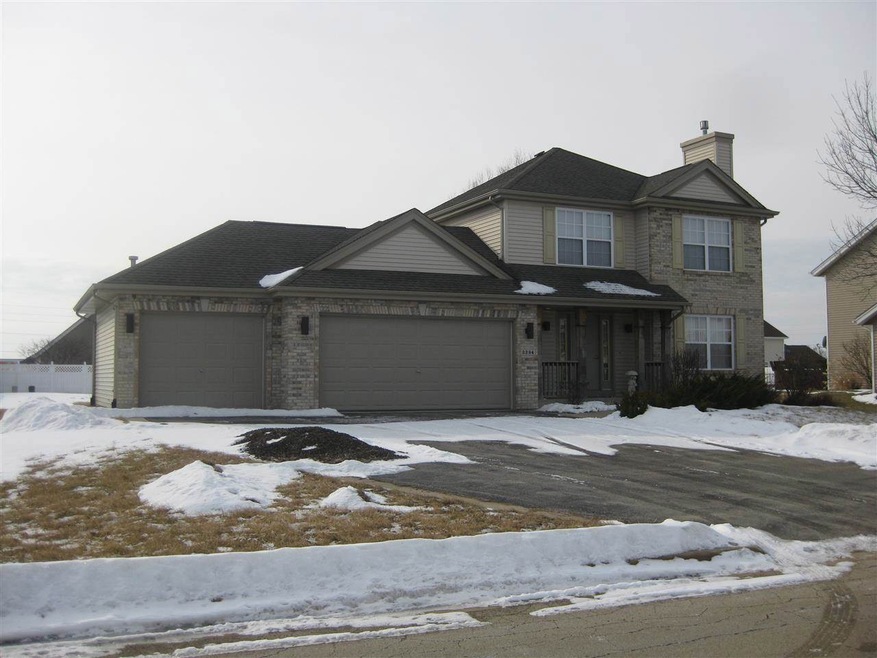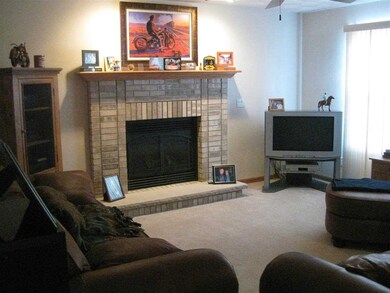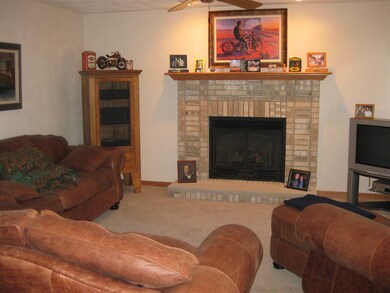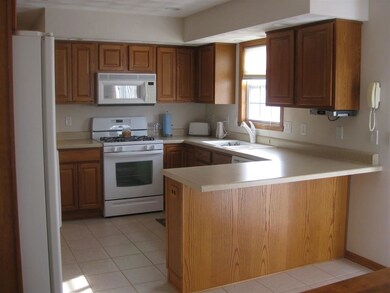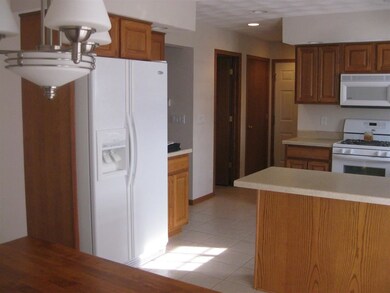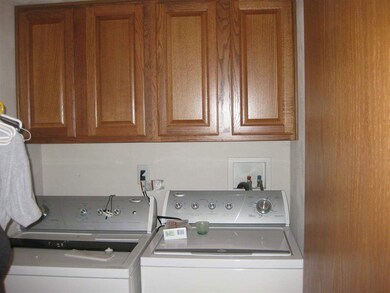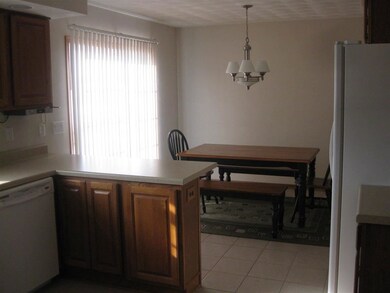
2284 Edge Rock Rd Rockton, IL 61072
Estimated Value: $253,000 - $285,000
Highlights
- Deck
- Great Room
- Forced Air Heating and Cooling System
- Ledgewood Elementary School Rated A
- Brick or Stone Mason
- Water Softener
About This Home
As of March 2015Beautifully Maintained 2 Story. Add up the Amenities of this Home and you'll agree it's the Best Value in the area. 90+ furnace, High eff. C/A, Upgraded Cabinetry, Oak Wood Work, hip Roof, Sprinkler System, Insulated & Heated 3 car garage, Central Vac, 200 Amp electric, High eff. gas Fireplace, Tons of Recessed Lighting, Humidifier, Water Softener, Large Deck, Drain Tiled Basement, April Air, 2 Garage Door Operators, Roscoe Schools & Tax rate 9.8%, Walk to Shopping, 3 Minutes to I-90 access. Priced to Sell Quickly.
Last Agent to Sell the Property
Keller Williams Realty Signature License #475096513 Listed on: 02/02/2015

Home Details
Home Type
- Single Family
Est. Annual Taxes
- $4,136
Year Built
- Built in 2004
Lot Details
- 0.3 Acre Lot
- Irrigation
Home Design
- Brick or Stone Mason
- Shingle Roof
- Siding
Interior Spaces
- 1,431 Sq Ft Home
- 2-Story Property
- Central Vacuum
- Gas Fireplace
- Great Room
- Laundry on main level
Kitchen
- Stove
- Gas Range
- Microwave
- Dishwasher
- Disposal
Bedrooms and Bathrooms
- 3 Bedrooms
Basement
- Basement Fills Entire Space Under The House
- Sump Pump
Parking
- 3 Car Garage
- Driveway
Outdoor Features
- Deck
Schools
- Ledgewood Elementary School
- Roscoe Middle School
- Hononegah High School
Utilities
- Forced Air Heating and Cooling System
- Heating System Uses Natural Gas
- Well
- Gas Water Heater
- Water Softener
Ownership History
Purchase Details
Home Financials for this Owner
Home Financials are based on the most recent Mortgage that was taken out on this home.Purchase Details
Home Financials for this Owner
Home Financials are based on the most recent Mortgage that was taken out on this home.Purchase Details
Similar Homes in the area
Home Values in the Area
Average Home Value in this Area
Purchase History
| Date | Buyer | Sale Price | Title Company |
|---|---|---|---|
| Rogers Kelsy | $188,000 | Kelly Connor Nicholas Pc | |
| Scheffer Andrew D | $139,000 | Title Underwriters Agency | |
| Finn Jeffrey | $23,000 | -- |
Mortgage History
| Date | Status | Borrower | Loan Amount |
|---|---|---|---|
| Open | Rogers Kelsy | $15,000 | |
| Open | Rogers Kelsy | $169,200 | |
| Previous Owner | Scheffer Andrew D | $136,482 |
Property History
| Date | Event | Price | Change | Sq Ft Price |
|---|---|---|---|---|
| 03/02/2015 03/02/15 | Sold | $139,000 | -0.6% | $97 / Sq Ft |
| 02/09/2015 02/09/15 | Pending | -- | -- | -- |
| 02/02/2015 02/02/15 | For Sale | $139,900 | -- | $98 / Sq Ft |
Tax History Compared to Growth
Tax History
| Year | Tax Paid | Tax Assessment Tax Assessment Total Assessment is a certain percentage of the fair market value that is determined by local assessors to be the total taxable value of land and additions on the property. | Land | Improvement |
|---|---|---|---|---|
| 2023 | $5,280 | $62,619 | $11,389 | $51,230 |
| 2022 | $5,017 | $57,243 | $10,411 | $46,832 |
| 2021 | $4,783 | $53,774 | $9,780 | $43,994 |
| 2020 | $4,438 | $49,414 | $9,425 | $39,989 |
| 2019 | $4,307 | $47,201 | $9,003 | $38,198 |
| 2018 | $4,365 | $45,355 | $8,651 | $36,704 |
| 2017 | $4,156 | $43,745 | $8,344 | $35,401 |
| 2016 | $3,991 | $43,043 | $8,210 | $34,833 |
| 2015 | $4,462 | $41,814 | $7,976 | $33,838 |
| 2014 | $4,136 | $41,285 | $7,875 | $33,410 |
Agents Affiliated with this Home
-
Larry Petry

Seller's Agent in 2015
Larry Petry
Keller Williams Realty Signature
(815) 222-5385
114 Total Sales
-
Debbie Rheingans

Buyer's Agent in 2015
Debbie Rheingans
DICKERSON & NIEMAN
(815) 540-8778
224 Total Sales
Map
Source: NorthWest Illinois Alliance of REALTORS®
MLS Number: 201500478
APN: 04-17-381-006
- 614 Bayfield Rd
- 705 Bayfield Rd
- 4104 Stonegate Dr
- 4630 Glen Echo Way
- 4768 Edenberry Ln
- 4456 Waterboro Ln
- 13106 Huntington Chase
- 4060 Kensington Way
- 108 Bristlewood Ct
- 13761 de La Tour Ct
- 13775 de La Tour Ct
- 0000-04 Nautical Ct
- 0000-03 Nautical Ct
- 14089 Black Stone Dr
- 14310 Dorr Rd
- 127 Pinecroft Ln
- 615 Queens Ct Unit 7
- 615 Queens Ct Unit 615
- 639 Queens Ct
- 13884 Baumgartner Trail
- 2284 Edge Rock Rd
- 2302 Edge Rock Rd
- 2266 Edge Rock Rd
- 2281 Winfield Ct
- 2301 Winfield Ct
- 2269 Winfield Ct
- 2234 Edge Rock Rd
- 2279 Edge Rock Rd
- 2305 Edge Rock Rd
- 2245 Winfield Ct
- 2255 Edge Rock Rd
- 463 Bayfield Rd
- 439 Bayfield Rd
- 485 Bayfield Rd
- 2239 Edge Rock Rd
- 417 Bayfield Rd
- 2221 Winfield Ct
- 521 Bayfield Rd
- 562 Bayfield Rd
- 453 Wynstone Way
