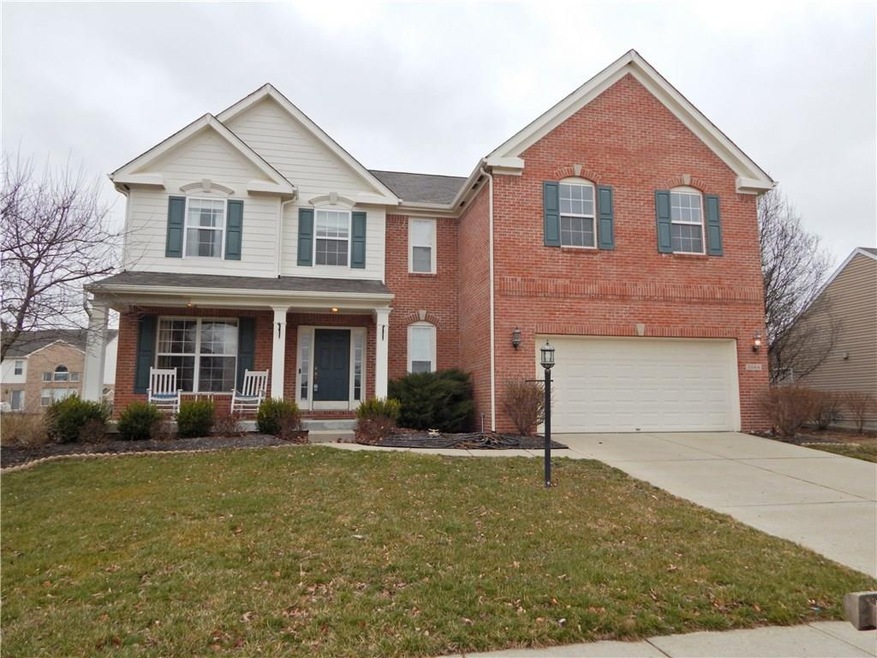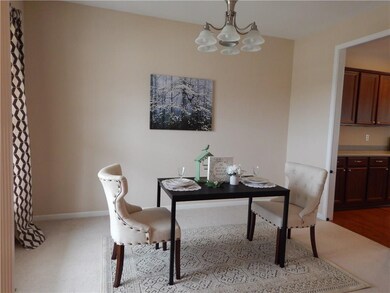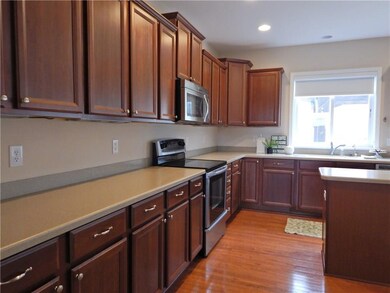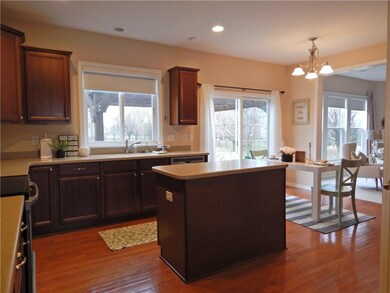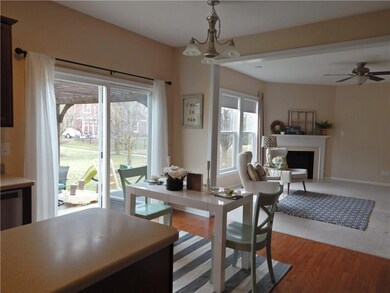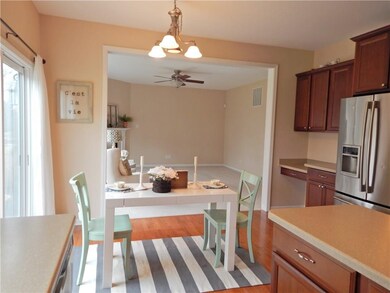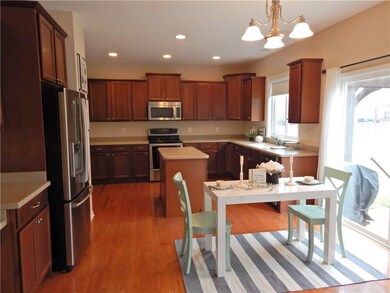
Highlights
- Vaulted Ceiling
- Traditional Architecture
- Woodwork
- River Birch Elementary School Rated A-
- Wood Flooring
- Walk-In Closet
About This Home
As of May 2020Ready to go 2 story needs new family. Bright & comfortable w/formal & informal spaces plus finished basement w/full bath & lg walk in tiled shower.Kitchenette makes this basement a great entertainment area,in law quarters or space for movie watching.
(TV included).Upper level w/4 bedrooms & loft.Master w/walk in,private bath w/shower, garden tub & double vanity.Kitchen w/island & exceptional amount of solid surface counter top space,pantry,planning desk & view of beautiful patio w/pergola.Sun warmed Family room w/charming fireplace.Triple window lights open kitchen & breakfast room.Formal dining room or den off the pretty entry w/center staircase.Front porch is prefect place for relaxing.3 car tandem garage,custom blinds in all windows.
Last Agent to Sell the Property
Reba Evans
Carpenter, REALTORS® Listed on: 03/06/2020

Co-Listed By
Amy Evans
Carpenter, REALTORS®
Last Buyer's Agent
Connie Bowman
Bowman & Associates, LLC
Home Details
Home Type
- Single Family
Est. Annual Taxes
- $2,674
Year Built
- Built in 2007
HOA Fees
- $55 Monthly HOA Fees
Parking
- 3 Car Garage
- Driveway
Home Design
- Traditional Architecture
- Concrete Perimeter Foundation
- Vinyl Construction Material
Interior Spaces
- 2-Story Property
- Woodwork
- Vaulted Ceiling
- Gas Log Fireplace
- Vinyl Clad Windows
- Great Room with Fireplace
Kitchen
- Electric Oven
- Microwave
- Dishwasher
- Disposal
Flooring
- Wood
- Carpet
- Vinyl
Bedrooms and Bathrooms
- 4 Bedrooms
- Walk-In Closet
Finished Basement
- Basement Fills Entire Space Under The House
- 9 Foot Basement Ceiling Height
- Sump Pump with Backup
Home Security
- Security System Owned
- Fire and Smoke Detector
Utilities
- Forced Air Heating and Cooling System
- Humidifier
- Heating System Uses Gas
- Gas Water Heater
- Water Purifier
Additional Features
- Patio
- 10,454 Sq Ft Lot
Community Details
- Association fees include maintenance, parkplayground, pool, snow removal
- Woodcreek Crossing Subdivision
- Property managed by H & H Management
- The community has rules related to covenants, conditions, and restrictions
Listing and Financial Details
- Assessor Parcel Number 320726484028000022
Ownership History
Purchase Details
Home Financials for this Owner
Home Financials are based on the most recent Mortgage that was taken out on this home.Purchase Details
Home Financials for this Owner
Home Financials are based on the most recent Mortgage that was taken out on this home.Purchase Details
Home Financials for this Owner
Home Financials are based on the most recent Mortgage that was taken out on this home.Purchase Details
Home Financials for this Owner
Home Financials are based on the most recent Mortgage that was taken out on this home.Similar Homes in the area
Home Values in the Area
Average Home Value in this Area
Purchase History
| Date | Type | Sale Price | Title Company |
|---|---|---|---|
| Warranty Deed | -- | None Available | |
| Warranty Deed | -- | Chicago Title | |
| Interfamily Deed Transfer | -- | Landmark Title | |
| Warranty Deed | -- | None Available |
Mortgage History
| Date | Status | Loan Amount | Loan Type |
|---|---|---|---|
| Open | $258,400 | New Conventional | |
| Closed | $258,400 | No Value Available | |
| Previous Owner | $212,000 | New Conventional | |
| Previous Owner | $202,300 | New Conventional | |
| Previous Owner | $206,300 | New Conventional |
Property History
| Date | Event | Price | Change | Sq Ft Price |
|---|---|---|---|---|
| 05/14/2020 05/14/20 | Sold | $323,000 | -2.1% | $90 / Sq Ft |
| 04/15/2020 04/15/20 | Pending | -- | -- | -- |
| 03/06/2020 03/06/20 | For Sale | $329,900 | +24.5% | $92 / Sq Ft |
| 10/30/2013 10/30/13 | Sold | $265,000 | -3.6% | $74 / Sq Ft |
| 09/07/2013 09/07/13 | Pending | -- | -- | -- |
| 08/08/2013 08/08/13 | Price Changed | $274,900 | -1.8% | $77 / Sq Ft |
| 02/14/2013 02/14/13 | For Sale | $279,999 | -- | $78 / Sq Ft |
Tax History Compared to Growth
Tax History
| Year | Tax Paid | Tax Assessment Tax Assessment Total Assessment is a certain percentage of the fair market value that is determined by local assessors to be the total taxable value of land and additions on the property. | Land | Improvement |
|---|---|---|---|---|
| 2024 | $4,343 | $383,900 | $48,400 | $335,500 |
| 2023 | $4,516 | $400,800 | $44,100 | $356,700 |
| 2022 | $4,603 | $404,900 | $44,100 | $360,800 |
| 2021 | $3,696 | $316,300 | $41,600 | $274,700 |
| 2020 | $3,418 | $289,700 | $41,600 | $248,100 |
| 2019 | $3,412 | $285,300 | $41,600 | $243,700 |
| 2018 | $3,409 | $288,000 | $41,600 | $246,400 |
| 2017 | $2,755 | $275,500 | $39,900 | $235,600 |
| 2016 | $2,674 | $267,400 | $39,900 | $227,500 |
| 2014 | $2,695 | $269,500 | $39,900 | $229,600 |
Agents Affiliated with this Home
-
R
Seller's Agent in 2020
Reba Evans
Carpenter, REALTORS®
-
A
Seller Co-Listing Agent in 2020
Amy Evans
Carpenter, REALTORS®
-
C
Buyer's Agent in 2020
Connie Bowman
Bowman & Associates, LLC
-
David Brenton

Seller's Agent in 2013
David Brenton
DAVID BRENTON'S TEAM
(317) 882-7210
8 in this area
635 Total Sales
-
P
Buyer's Agent in 2013
Peggy Partlow
Keller Williams Indy Metro W
Map
Source: MIBOR Broker Listing Cooperative®
MLS Number: 21698723
APN: 32-07-26-484-028.000-022
- 2353 Woodcreek Crossing Blvd
- 7830 Cross Creek
- 2245 Meadow Creek Dr
- 7907 Villa Cir
- 7854 E County Road 200 N
- 7631 Dunleer Dr
- 7724 Dunleer Dr
- 8186 E County Road 200 N
- 8108 Nik St
- 1957 Cherry Tree Rd
- 1783 Trillium Ct
- 2621 Cottage Ct
- 1960 Delp Ct
- 985 Farmington Trail
- 1919 Delp Ct
- 7626 Merrick Dr
- 8519 Frosty Rose Dr
- 2672 Armaugh Dr
- 8732 Wicklow Way
- 1773 Winchester Blvd
