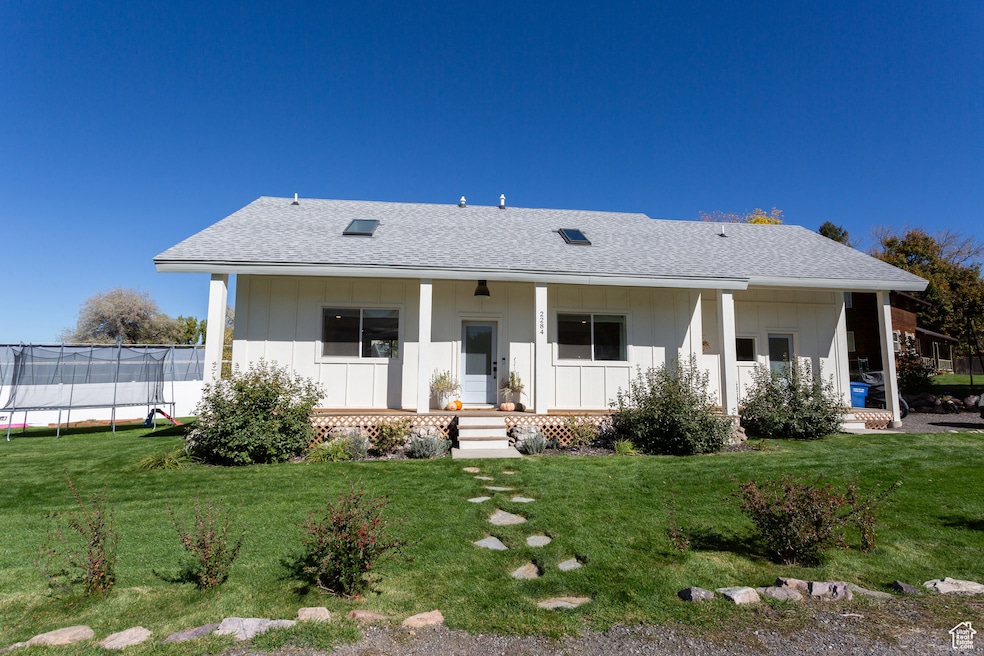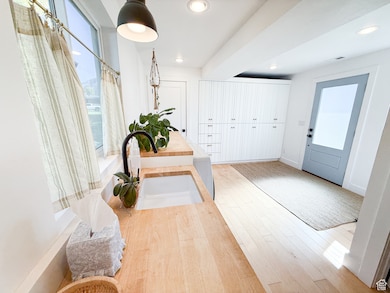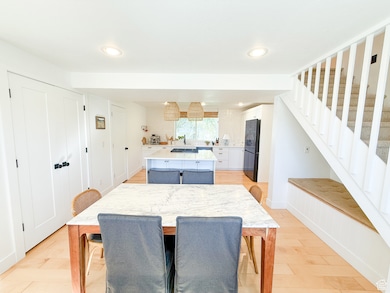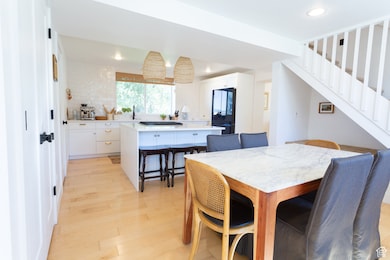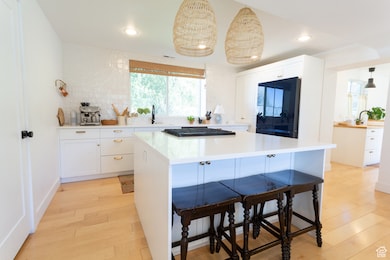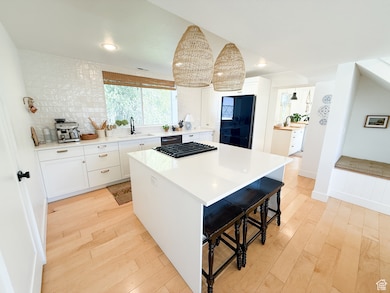2284 N 740 E North Logan, UT 84341
Estimated payment $2,954/month
Highlights
- Updated Kitchen
- Mature Trees
- Vaulted Ceiling
- Greenville School Rated A-
- Mountain View
- Rambler Architecture
About This Home
Beautiful rambler home located in a quiet cul-de-sac, featuring numerous upgrades throughout. This spacious 2,240 sq. ft. residence offers 3 bedrooms and 2.5 bathrooms on a .37-acre lot with a convenient circle driveway. Enjoy a large kitchen equipped with a gas range, quartz countertops, and a combination of carpet, tile, and wood flooring. Additional features include a tankless hot water heater, a luxurious master suite with a walk-in closet, and two additional bedrooms-all situated on the second floor. The home is equipped with central air conditioning and efficient gas forced-air heating. Cozy up by the gas fireplace or adjust the temperature with the Smart Thermostat. Outdoor amenities include a gas firepit, a fully automated sprinkler system, and a separate sauna and exercise room detached from the main home. The home is occupied, please give at least 1 hour notice prior to showing. Schedule all showings on Aligned Showings, please allow 48 hours to respond to offers and all addenda. All measurements have been provided as a courtesy and have been obtained from county records as a courtesy and should be verified by the Buyer and Buyer's agent. Please text either agent or both of intended showings. There is a Supra on the west side of the home on the gas meter.
Listing Agent
Jon Eccles
ECCLES HENLINE LLC License #9431024 Listed on: 10/24/2025
Home Details
Home Type
- Single Family
Est. Annual Taxes
- $1,770
Year Built
- Built in 2020
Lot Details
- 0.37 Acre Lot
- Cul-De-Sac
- Partially Fenced Property
- Landscaped
- Corner Lot
- Unpaved Streets
- Mature Trees
- Property is zoned Single-Family
Home Design
- Rambler Architecture
Interior Spaces
- 2,240 Sq Ft Home
- 2-Story Property
- Vaulted Ceiling
- Skylights
- Self Contained Fireplace Unit Or Insert
- Gas Log Fireplace
- Double Pane Windows
- Shades
- Blinds
- Great Room
- Mountain Views
- Electric Dryer Hookup
Kitchen
- Updated Kitchen
- Gas Oven
- Gas Range
- Free-Standing Range
- Microwave
- Disposal
- Instant Hot Water
Flooring
- Wood
- Carpet
- Tile
Bedrooms and Bathrooms
- 3 Bedrooms
- Walk-In Closet
Parking
- 6 Open Parking Spaces
- 6 Parking Spaces
Schools
- Greenville Elementary School
- North Cache Middle School
- Green Canyon High School
Utilities
- Forced Air Heating and Cooling System
- Natural Gas Connected
Additional Features
- Reclaimed Water Irrigation System
- Covered Patio or Porch
Community Details
- No Home Owners Association
- Shady Lane Subdivision
Listing and Financial Details
- Exclusions: Dryer, Refrigerator, Washer
- Assessor Parcel Number 04-175-0009
Map
Home Values in the Area
Average Home Value in this Area
Tax History
| Year | Tax Paid | Tax Assessment Tax Assessment Total Assessment is a certain percentage of the fair market value that is determined by local assessors to be the total taxable value of land and additions on the property. | Land | Improvement |
|---|---|---|---|---|
| 2024 | $2,031 | $264,605 | $0 | $0 |
| 2023 | $1,900 | $231,605 | $0 | $0 |
| 2022 | $1,989 | $231,605 | $0 | $0 |
| 2021 | $1,863 | $336,400 | $93,100 | $243,300 |
| 2020 | $1,740 | $162,050 | $93,100 | $68,950 |
| 2019 | $1,822 | $162,050 | $93,100 | $68,950 |
| 2018 | $783 | $122,840 | $59,000 | $63,840 |
| 2017 | $798 | $65,890 | $0 | $0 |
| 2016 | $811 | $65,890 | $0 | $0 |
| 2015 | $814 | $65,890 | $0 | $0 |
| 2014 | $795 | $65,890 | $0 | $0 |
| 2013 | -- | $58,850 | $0 | $0 |
Property History
| Date | Event | Price | List to Sale | Price per Sq Ft |
|---|---|---|---|---|
| 10/24/2025 10/24/25 | For Sale | $535,000 | -- | $239 / Sq Ft |
Purchase History
| Date | Type | Sale Price | Title Company |
|---|---|---|---|
| Interfamily Deed Transfer | -- | Hickman Land Title Logan | |
| Interfamily Deed Transfer | -- | Advanced Title | |
| Warranty Deed | -- | Advanced Title | |
| Warranty Deed | -- | Accommodation | |
| Warranty Deed | -- | Advanced Title |
Mortgage History
| Date | Status | Loan Amount | Loan Type |
|---|---|---|---|
| Open | $321,000 | New Conventional | |
| Closed | $160,000 | Seller Take Back | |
| Previous Owner | $190,000 | Purchase Money Mortgage |
Source: UtahRealEstate.com
MLS Number: 2119316
APN: 04-175-0009
- 521 W 1110 N Unit HC4
- 2280 N 800 E
- 650 E 2450 N
- Prescott Plan at Smiling H Ranch
- Somerley Plan at Smiling H Ranch
- Viewside Plan at Smiling H Ranch
- Norfolk Plan at Smiling H Ranch
- Willow Plan at Smiling H Ranch
- Northfield Plan at Smiling H Ranch
- Westbrook Plan at Smiling H Ranch
- Lariat Plan at Smiling H Ranch
- Wyoming Sky Plan at Smiling H Ranch
- Foxhill Plan at Smiling H Ranch
- Windsor Plan at Smiling H Ranch
- Silver Plan at Smiling H Ranch
- Fairway Plan at Smiling H Ranch
- Oakridge Plan at Smiling H Ranch
- Belmont Plan at Smiling H Ranch
- Brantwood Plan at Smiling H Ranch
- Milton Plan at Smiling H Ranch
