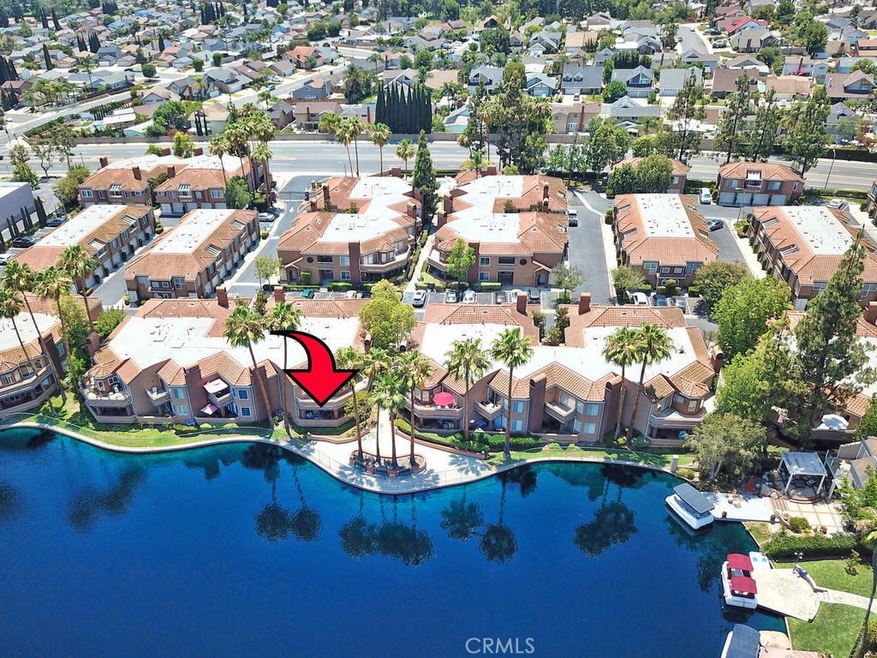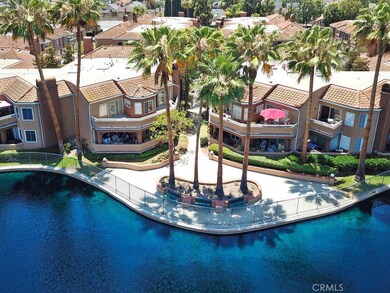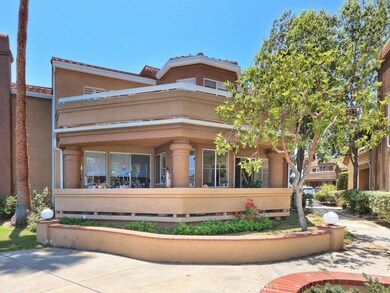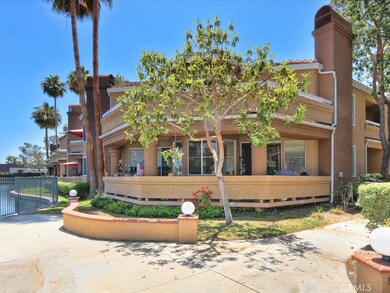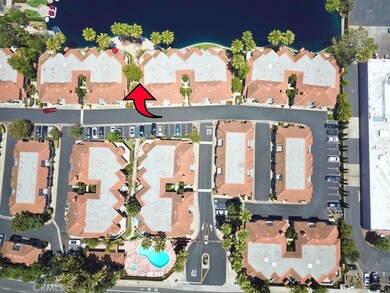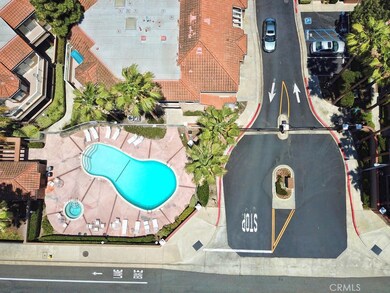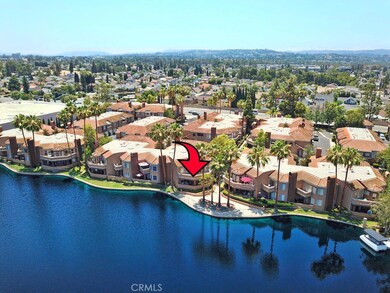
22840 Sailwind Way Unit 7 Lake Forest, CA 92630
Highlights
- Lake Front
- Community Stables
- Heated In Ground Pool
- Serrano Intermediate School Rated A-
- Fitness Center
- Lake Privileges
About This Home
As of October 2018MAGNIFICENT LAKE LOCATION WITHIN THE GATED LAKE FOREST SHORES COMMUNITY - A PREMIER WATERFRONT LOCATION & END UNIT ON THE LAKE WITH MOUNTAIN VIEWS! Two bedrooms two bathrooms, inside Laundry room, living room/dining room with a gas burning fireplace. The kitchen has room for a smaller table & chairs, newer granite counter tops, newer paint, carpeting & tile flooring/A private patio is off the kitchen, dining room & master bedroom/have direct access to patio/a one car garage is attached & the other private garage is just a few steps away/This unit has its own pool and spa/You will also have membership to the Lake Forest Beach & Tennis Club/They offer you a Jr. Olympic swimming pool,a smaller north pool, a children's wader, beach & swim lagoon, five tennis courts, one Pickleball court, two half court basketball courts, a sand volleyball court, fitness center includes four-Star Trac Pro Treadmills, 2 elliptical machines, a Star Trac Pro Recumbant bike, a Hoists multi-init system, a Smith machine and workout weights/The upstairs lounge has two pool tables & shuffleboard along with great views from the exterior patio that surrounds it. You are also offered classes each month along with the ability to rent out the clubhouse for private events. All of this comes with a shopping center within walking distance for groceries, restaurants, animal clinic/pre-school/starbucks, CVS, cleaners and a mailing/postage store. LOW TAX RATE
Last Agent to Sell the Property
Realty One Group West License #00587631 Listed on: 07/07/2018

Last Buyer's Agent
Maryam Amiri
Redfin License #01804754

Property Details
Home Type
- Condominium
Est. Annual Taxes
- $6,430
Year Built
- Built in 1989 | Remodeled
Lot Details
- Lake Front
- Property Fronts a Bay or Harbor
- Property fronts a private road
- 1 Common Wall
- Cul-De-Sac
- Wrought Iron Fence
- Stucco Fence
- Sprinkler System
- Zero Lot Line
HOA Fees
Parking
- 2 Car Direct Access Garage
- Parking Available
- Front Facing Garage
- Single Garage Door
- Garage Door Opener
- Controlled Entrance
Property Views
- Lake
- Woods
- Mountain
Home Design
- Spanish Architecture
- Spanish Tile Roof
- Copper Plumbing
- Stucco
Interior Spaces
- 1,211 Sq Ft Home
- Built-In Features
- High Ceiling
- Ceiling Fan
- Gas Fireplace
- Double Pane Windows
- Panel Doors
- Living Room with Fireplace
- Dining Room with Fireplace
- Storage
Kitchen
- Breakfast Area or Nook
- Eat-In Kitchen
- Built-In Range
- Dishwasher
- Granite Countertops
- Tile Countertops
- Disposal
- Fireplace in Kitchen
Flooring
- Carpet
- Stone
- Concrete
Bedrooms and Bathrooms
- 2 Main Level Bedrooms
- Primary Bedroom on Main
- Fireplace in Primary Bedroom
- Mirrored Closets Doors
- 2 Full Bathrooms
- Fireplace in Bathroom
- Granite Bathroom Countertops
- Bathtub with Shower
- Walk-in Shower
- Exhaust Fan In Bathroom
Laundry
- Laundry Room
- 220 Volts In Laundry
- Washer and Gas Dryer Hookup
Home Security
Accessible Home Design
- Doors swing in
- No Interior Steps
- Accessible Parking
Pool
- Heated In Ground Pool
- Heated Spa
- Gunite Pool
Outdoor Features
- Access To Lake
- Lake Privileges
- Balcony
- Covered patio or porch
- Fireplace in Patio
- Exterior Lighting
Location
- Property is near a clubhouse
- Suburban Location
Schools
- El Toro High School
Utilities
- Forced Air Heating and Cooling System
- Hot Water Heating System
- Underground Utilities
- 220 Volts in Kitchen
- Central Water Heater
- Cable TV Available
Listing and Financial Details
- Tax Lot 1
- Tax Tract Number 9932
- Assessor Parcel Number 93788417
Community Details
Overview
- Master Insurance
- 86 Units
- Shores Association, Phone Number (800) 369-7260
- Lk Forest Comm Assn Association, Phone Number (714) 357-0111
- Maintained Community
Amenities
- Community Barbecue Grill
- Clubhouse
- Banquet Facilities
- Billiard Room
- Meeting Room
- Recreation Room
Recreation
- Tennis Courts
- Community Playground
- Fitness Center
- Community Pool
- Community Spa
- Community Stables
Pet Policy
- Pets Allowed
- Pet Restriction
Security
- Security Service
- Controlled Access
- Carbon Monoxide Detectors
- Fire and Smoke Detector
Ownership History
Purchase Details
Home Financials for this Owner
Home Financials are based on the most recent Mortgage that was taken out on this home.Purchase Details
Home Financials for this Owner
Home Financials are based on the most recent Mortgage that was taken out on this home.Purchase Details
Home Financials for this Owner
Home Financials are based on the most recent Mortgage that was taken out on this home.Purchase Details
Home Financials for this Owner
Home Financials are based on the most recent Mortgage that was taken out on this home.Similar Homes in the area
Home Values in the Area
Average Home Value in this Area
Purchase History
| Date | Type | Sale Price | Title Company |
|---|---|---|---|
| Grant Deed | $565,000 | First American Title Co | |
| Interfamily Deed Transfer | -- | Ticor Title Company Of Ca | |
| Grant Deed | $525,000 | Ticor Title Company Of Ca | |
| Grant Deed | $500,000 | Fidelity National Title Co |
Mortgage History
| Date | Status | Loan Amount | Loan Type |
|---|---|---|---|
| Previous Owner | $367,500 | Fannie Mae Freddie Mac | |
| Previous Owner | $300,000 | Purchase Money Mortgage |
Property History
| Date | Event | Price | Change | Sq Ft Price |
|---|---|---|---|---|
| 10/10/2018 10/10/18 | Sold | $565,000 | -1.7% | $467 / Sq Ft |
| 09/16/2018 09/16/18 | Price Changed | $575,000 | +1.0% | $475 / Sq Ft |
| 08/30/2018 08/30/18 | Price Changed | $569,500 | -1.0% | $470 / Sq Ft |
| 07/07/2018 07/07/18 | For Sale | $575,000 | +51.3% | $475 / Sq Ft |
| 04/30/2013 04/30/13 | Sold | $380,000 | +8.6% | $295 / Sq Ft |
| 12/09/2012 12/09/12 | Pending | -- | -- | -- |
| 11/25/2012 11/25/12 | For Sale | $350,000 | -7.9% | $272 / Sq Ft |
| 11/24/2012 11/24/12 | Off Market | $380,000 | -- | -- |
| 10/15/2012 10/15/12 | For Sale | $350,000 | -- | $272 / Sq Ft |
Tax History Compared to Growth
Tax History
| Year | Tax Paid | Tax Assessment Tax Assessment Total Assessment is a certain percentage of the fair market value that is determined by local assessors to be the total taxable value of land and additions on the property. | Land | Improvement |
|---|---|---|---|---|
| 2024 | $6,430 | $617,908 | $476,916 | $140,992 |
| 2023 | $6,278 | $605,793 | $467,565 | $138,228 |
| 2022 | $6,164 | $593,915 | $458,397 | $135,518 |
| 2021 | $6,041 | $582,270 | $449,409 | $132,861 |
| 2020 | $5,986 | $576,300 | $444,801 | $131,499 |
| 2019 | $5,865 | $565,000 | $436,079 | $128,921 |
| 2018 | $4,895 | $466,000 | $327,353 | $138,647 |
| 2017 | $4,112 | $392,000 | $253,353 | $138,647 |
| 2016 | $4,125 | $392,000 | $253,353 | $138,647 |
| 2015 | $4,137 | $392,000 | $253,353 | $138,647 |
| 2014 | $3,853 | $366,000 | $227,353 | $138,647 |
Agents Affiliated with this Home
-
Kathie Peterson
K
Seller's Agent in 2018
Kathie Peterson
Realty One Group West
(949) 783-2499
-
M
Buyer's Agent in 2018
Maryam Amiri
Redfin
(949) 682-4735
Map
Source: California Regional Multiple Listing Service (CRMLS)
MLS Number: OC18163193
APN: 937-884-17
- 22826 Sailwind Way Unit 45
- 24126 Big Timber St
- 22772 Islamare Ln
- 24255 Verde St
- 22301 Ridge Route Dr Unit 86
- 22732 Islamare Ln
- 22713 Islamare Ln
- 24401 Muirlands Blvd Unit 12
- 24166 Fortune Dr
- 22839 Ridge Route Ln
- 22526 Lake Forest Ln
- 22522 Lake Forest Ln
- 22565 Cottonwood Cir
- 23881 Gates St
- 24615 Overlake
- 22452 Bywater Rd
- 24531 Bunbury Dr
- 24001 Muirlands Blvd Unit 406
- 24001 Muirlands Blvd Unit 47
- 24001 Muirlands Blvd Unit 81
